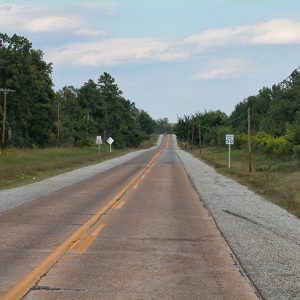 Old U.S. Highway 67
Old U.S. Highway 67
Entry Category: Historic Preservation
 Old U.S. Highway 67
Old U.S. Highway 67
Old U.S. Highway 67
Old U.S. Highway 71
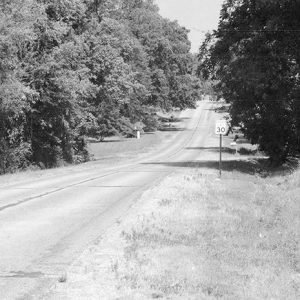 Old U.S. Highway 71—Ashdown
Old U.S. Highway 71—Ashdown
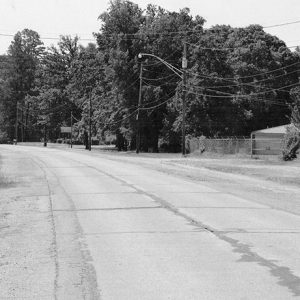 Old U.S. Highway 71—Ashdown
Old U.S. Highway 71—Ashdown
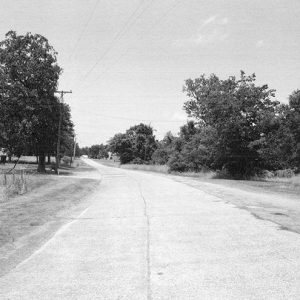 Old U.S. Highway 71—Ogden
Old U.S. Highway 71—Ogden
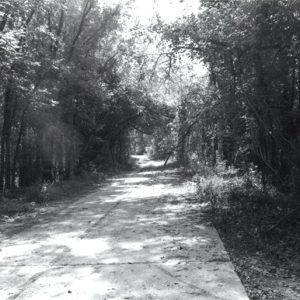 Old U.S. Highway 71—Wilton
Old U.S. Highway 71—Wilton
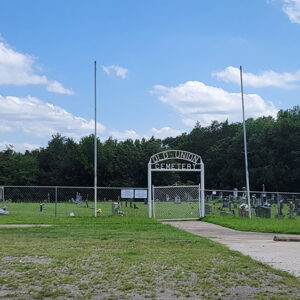 Old Union Cemetery
Old Union Cemetery
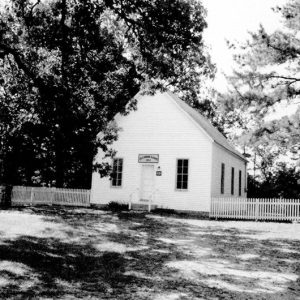 Old Union School
Old Union School
Old Union School
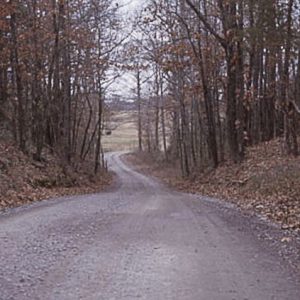 Old Wire Road
Old Wire Road
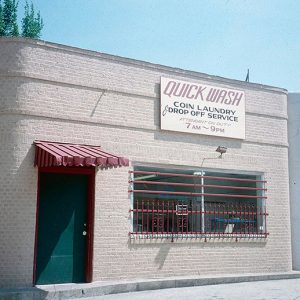 Opal's Steak House
Opal's Steak House
Opal’s Steak House
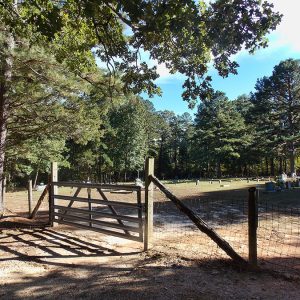 Optimus Cemetery
Optimus Cemetery
 Original Wallpaper
Original Wallpaper
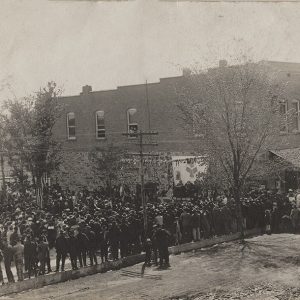 Orphan Train
Orphan Train
Orphan Train Heritage Society of America, Inc. (OTHSA)
Otis Theodore and Effiegene Locke Wingo House
Ouachita Avenue Historic District
Ouachita County Courthouse
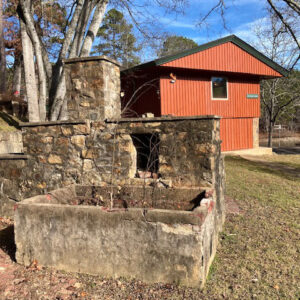 Outdoor Stone Oven
Outdoor Stone Oven
Outhouses
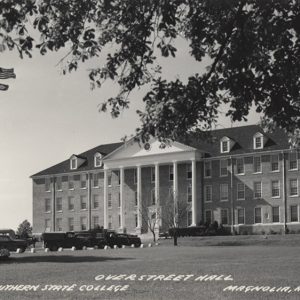 Overstreet Hall
Overstreet Hall
Overstreet Hall
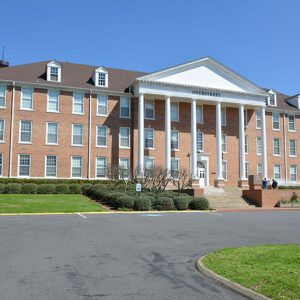 Overstreet Hall
Overstreet Hall
Ozark Heritage Arts Center and Museum
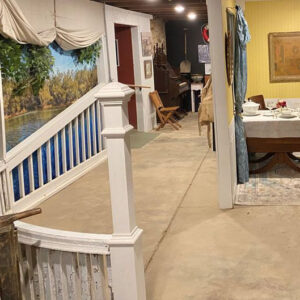 Ozark Queen Display
Ozark Queen Display
Ozone School
P. D. Burton House
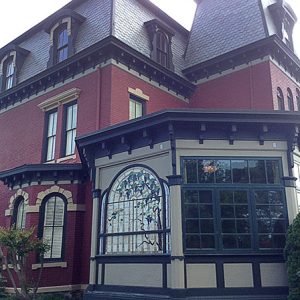 Packet House
Packet House
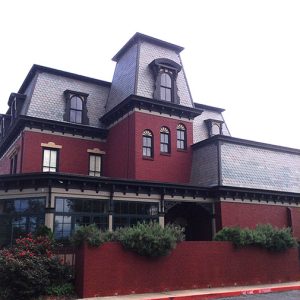 Packet House Rear
Packet House Rear
Palace Theatre
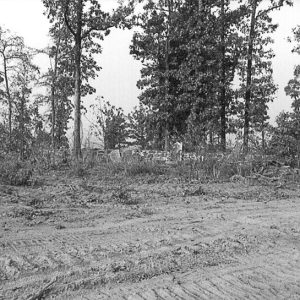 Palarm Bayou
Palarm Bayou
Palarm Bayou Pioneer Cemetery
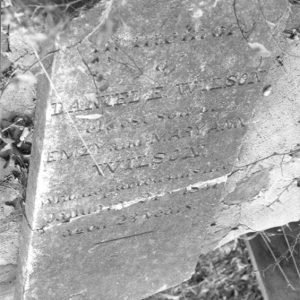 Palarm Bayou Pioneer Cemetery Grave
Palarm Bayou Pioneer Cemetery Grave
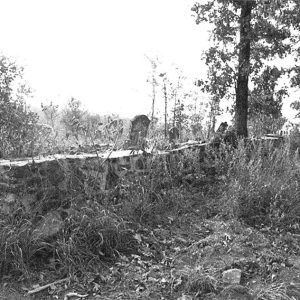 Palarm Bayou Pioneer Cemetery Grounds
Palarm Bayou Pioneer Cemetery Grounds
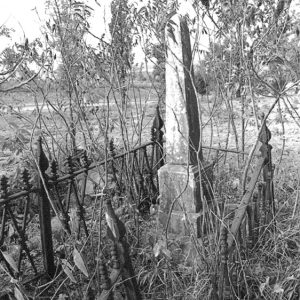 Palarm Bayou Pioneer Cemetery Monument
Palarm Bayou Pioneer Cemetery Monument
Palmer’s Folly
aka: John C. Palmer House
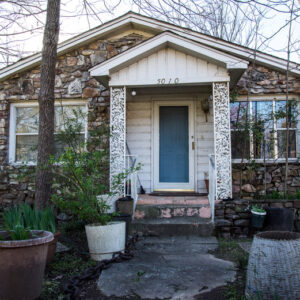 Pankey House
Pankey House
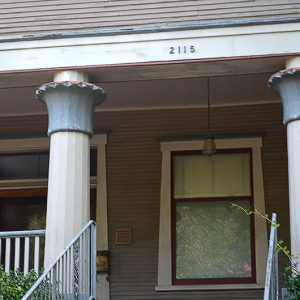 Papyrus Columns
Papyrus Columns
Paragould War Memorial
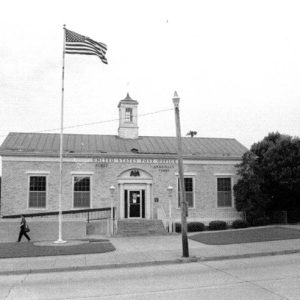 Paris Post Office
Paris Post Office
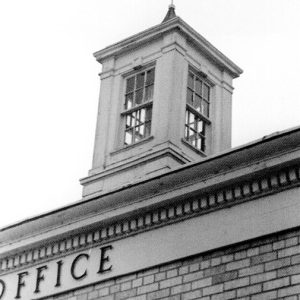 Paris Post Office
Paris Post Office
Paris Post Office
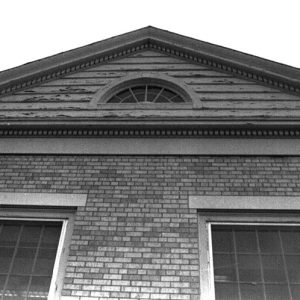 Paris Post Office Detail
Paris Post Office Detail
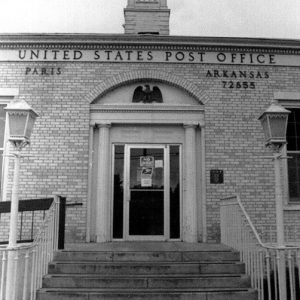 Paris Post Office Front Door
Paris Post Office Front Door
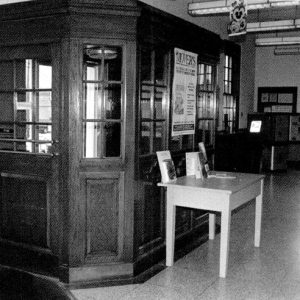 Paris Post Office Interior
Paris Post Office Interior
Park Hill Historic District
Park Hotel
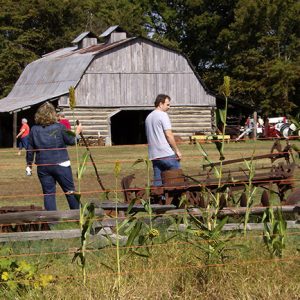 Parker Pioneer Homestead
Parker Pioneer Homestead




