calsfoundation@cals.org
Silas Owens (1907–1960)
Silas Owens Sr. was an African American stonemason, carpenter, and farmer from Faulkner County. Owens was known in the central Arkansas area for his superior craftsmanship and a vernacular style of construction known by the twenty-first century as the Mixed Masonry. This style of architecture could be found throughout Arkansas, and there were many contemporary masons who utilized the technique; however, Owens’s work stood out. His artistic eye, exhaustive work ethic, and exacting coursing methods resulted in a deliberate pattern that became his trademark.
Silas Owens Sr. was born on December 26, 1907, to Haywood and Matilda Owens in the Faulkner County community of Solomon Grove (which merged with Zion Grove to become Twin Groves in 1991). He and his five brothers assisted their father on the family farm. Owens also became a landowner in Solomon Grove, raising subsistence crops and working at a cotton compress.
Family and former members of his crew stated that he may have worked in the construction field in his teenage years. In 1936, he helped construct the Elephant House and the Reptile House at the Little Rock Zoo under a Works Progress Administration (WPA) contract. Owens received his training in drafting and carpentry from a local man, after which he began contracting on his own; however, his skills in stonemasonry were largely self taught.
Owens contributed to the community by donating land in Solomon Grove for the Hughes-Smith School (listed on the National Register of Historic Places in 1994), laying the building’s rock himself. He provided employment and training in masonry and carpentry to local men and teenagers, including his brothers and the sons and daughters he had with his wife, Georgia Owens. Besides rockwork, he produced brick structures and finished the interiors of buildings. Although he was not formally trained as an architect, he did complete the James and Jewell Salter House in Greenbrier (listed on the National Register in 2005 but destroyed shortly thereafter) using blueprints, and he was referred to as an “architect-contractor” in a 1951 edition of the Arkansas Gazette.
The Mixed Masonry style, as expressed by Owens, consisted of thin, cut-stone slabs applied to diagonal wood sheathing and felt paper. Striated bricks were typically laid in an alternating pattern of three long-face bricks and three short-face bricks. These were placed around louvers, windows, doors, arches, piers, and posts, and at the corners of the buildings. Mixed Masonry homes were low-cost options for farm families and returning World War II veterans because the stones used often came from the property.
Owens’s preference was for sandstone and cream brick. His favored mortar joint was “raked,” which shows a shadow line when mortar is dug out around the edges of the stone. At the client’s request, he might include crystals, mirror shards, or marbles. The 1938 Charlie Hall House in Twin Groves (listed on the National Register in 2005) was the first known Mixed Masonry produced by Owens. This building displayed the meticulous characteristics of his rockwork that became locally synonymous with his name.
His stone coursing was uniform, and he would shape smaller stones to fit within awkward gaps in the line. Owens introduced a forty-five-degree angle to the rock course, which created a vibrant, artistic component to this vernacular form. As he perfected his craft, the angled design became more obvious. He also added geometric patterns and sometimes combined the two.
Owens continued producing Mixed Masonries that exhibited Craftsman, English Revival, Mediterranean, and Ranch influences through the mid-1950s. The bulk of his buildings can be found in Faulkner County, but he also worked in Pulaski, Garland, Cleburne, Jefferson, Van Buren, Conway, and Hot Spring counties. The Walter Patterson House in Clinton (Van Buren County) was listed on the National Register in 2007. In Damascus (Van Buren and Faulkner counties), he constructed the local United Methodist Church, as well as the Melvin Chrisco House and the Carl and Esther Lee House (both listed in 2005). He also constructed the Mallettown United Methodist Church in Conway County (listed in 2005).
He continued working in construction and farming until his death on April 4, 1960. Owens’s sons, Silas Jr. and Bobby Joe, used their experiences working for their father to start their own careers in masonry construction. Silas Jr. was sometimes contracted to construct additions to his father’s buildings, utilizing the senior Owens’s traditional technique. While several of Owens’s Mixed Masonry structures have been destroyed, twenty-nine have been listed on the National Register of Historic Places.
For additional information:
“Architect-Contractor Does Unusual Work.” Arkansas Gazette, April 29, 1951, p. 9A.
Hope, Holly. “A Storm Couldn’t Tear Them Down: The Mixed Masonry Buildings of Silas Owens, Sr., 1938-1955.” Little Rock: Arkansas Historic Preservation Program, 2004. Online at http://www.arkansaspreservation.com/News-and-Events/publications (accessed June 25, 2019).
Holly Hope
Arkansas Historic Preservation Program

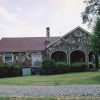

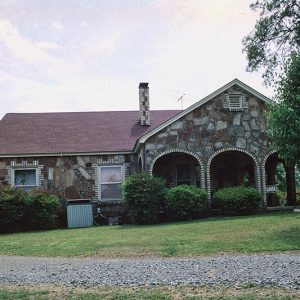
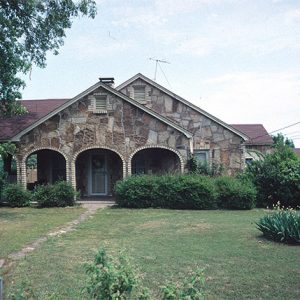
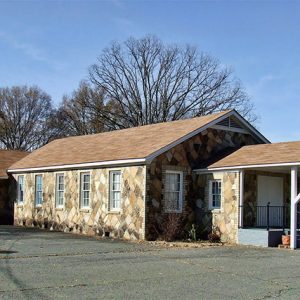
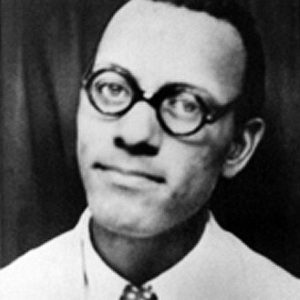




That’s my great-grandfather. This is amazing and I’m just proud!
I have heard so much about this gentleman and genuinely enjoyed this article about him. The two homes on Bruce Street by UCA in Conway have always intrigued me. He appears to have been an incredible mason.