calsfoundation@cals.org
John Parks Almand (1885–1969)
John Parks Almand worked as an architect in Arkansas for fifty years, beginning in 1912. A number of his commissions have been recognized for inclusion on the National Register of Historic Places, including Central High School, First Church of Christ Scientist, and First Presbyterian Church, all in Little Rock (Pulaski County). First United Methodist Church in Fordyce (Dallas County) is also included, as well as Couchwood, the country home of Arkansas Power & Light founder Harvey Couch, and the Medical Arts Building, both in Hot Springs (Garland County); the old Bentonville High School in Bentonville (Benton County); and the Lane Hotel in Rogers (Benton County).
John Almand was born on May 8, 1885, in Lithonia, Georgia. He was the third of eight children of Alexander J. and Clara Bond Almand. Almand attended Emory College in Georgia and graduated with a BS in 1907. Initially interested in medicine, he decided that his true calling was architecture. He chose Columbia University in New York, and received his bachelor of architecture degree in 1911.
Upon graduation, Almand spent about a year working in Havana, Cuba, as the head of the architectural division of T. L. Hudson Company. After learning of a need for a designer at the Little Rock firm of Charles L. Thompson, Almand applied and was accepted there in 1912. He worked as a designer until the end of 1914, when he was promoted to junior partner.
In early 1913, Almand met Frances Reeve Edmonson. They were married on November 4, 1914. They had two sons, one of whom died in infancy.
While at the Thompson firm, Almand worked on designs for the Central Fire Station and the Bankers’ Trust Building in Little Rock. One of his first commissions was in May 1915, when he designed the U. M. Rose School (now the Administration Building of Philander Smith University). Although Almand completed this design while still under the employ of Thompson, he did the work while “moonlighting” from his regular job. Almand did list Thompson as a consulting architect on this design.
In January 1914, Almand opened his own architectural business in the State Bank Building (now called the Boyle Building) in Little Rock. In 1921, he was elected to the American Institute of Architects and was the thirty-ninth architect registered in Arkansas. During the 1920s, his architectural practice began to grow. Over the course of his career, he designed churches, hotels, hospitals, office buildings, schools, and residences. He also designed and patented a unique, mushroom-shaped service station that was built near the Arkansas State Capitol in 1923.
Almand designed more than fifty churches in towns throughout the state, many of which were Methodist churches. He also designed post offices in Fort Smith (Sebastian County) and in Columbia, Missouri, and churches in New Mexico and Louisiana. For a period of about three years, beginning in 1934, Almand left private practice and worked for the Treasury Department on a number of federal projects, including the aforementioned post offices.
Little Rock Central High School was designed by a team of architects, including Almand, Mann & Stern, and Wittenberg & Delony. When completed in 1927, the American Institute of Architects called it “the most beautiful high school in America.” While there has been some debate over who was the largest contributor to the design, proponents for Almand cite three reasons that he deserves most of the credit. First, when the school board asked for proposals from the three firms, Almand’s design was unanimously chosen. Second, he worked as the lead architect on the project. Third, Almand was noted as having performed all of the detailed design, except for the colonnade to the west of the original reflecting pool, which was designed by Nevil Withrow of Wittenberg & Delony.
Another one of his significant designs, the sixteen-story Medical Arts Building in Hot Springs (later called the Central Tower), was the tallest building in Arkansas from the time it was completed in 1930 until 1958. Almand was the promoter, architect, and part owner of this Art Deco–style building.
Almand worked in a variety of architectural styles during his fifty-year career, including Arts and Crafts, Art Deco, Colonial Revival, Tudor Revival, Gothic Revival, and California Mission. A stickler for detail, Almand recommended the finest materials to his clients and required a high level of workmanship from builders; on more than one occasion, he told a contractor to tear out and replace work that he deemed inferior.
In 1962, Almand suffered a stroke that left him paralyzed on his left side. A second stroke occurred in 1963, and his health declined for several years until his death from a heart attack on March 24, 1969. He is interred at Mount Holly Cemetery.
For additional information:
Almand, A. J. “John Parks Almand, Architect: A Biography of my Father.” Collection of Arkansas Historic Preservation Program, Little Rock, Arkansas.
———. “Pulaski Profiles: John Parks Almand.” Pulaski County Historical Review 37 (Summer 1989): 35–44.
Witsell, Charles, and Gordon Wittenberg. Architects of Little Rock: 1883–1950. Fayetteville: University of Arkansas Press, 2014.
W. Russ Aikman
University of Texas at Arlington


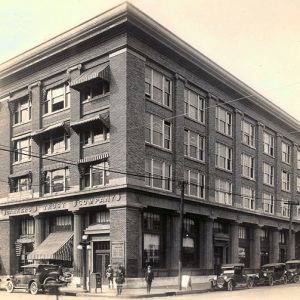
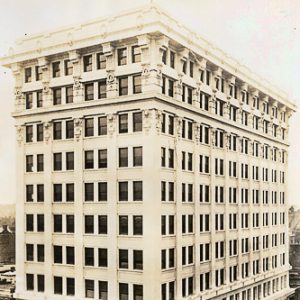
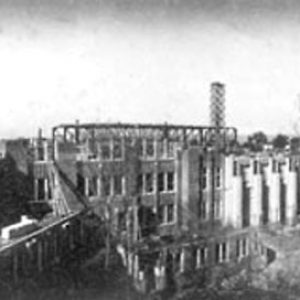
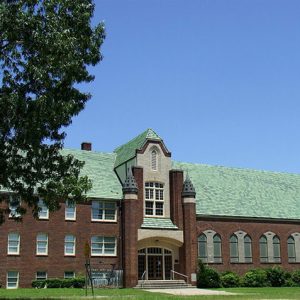
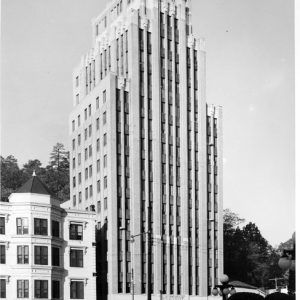




Almand did the Gothic Revival design of First Methodist Church in Lithonia, Georgia, the city of his birth. As of 2025, the 1911 building still stands but is now unused.