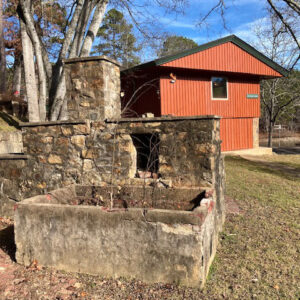 Outdoor Stone Oven
Outdoor Stone Oven
Entry Category: Museums and Historic Sites
 Outdoor Stone Oven
Outdoor Stone Oven
Overstreet Hall
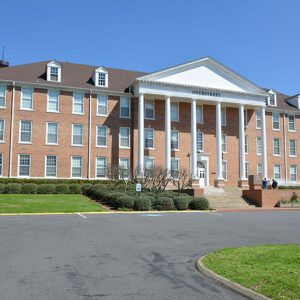 Overstreet Hall
Overstreet Hall
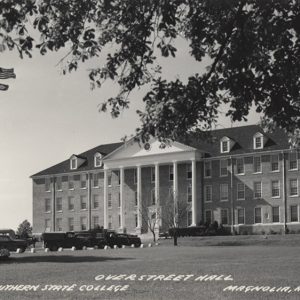 Overstreet Hall
Overstreet Hall
Ozark Heritage Arts Center and Museum
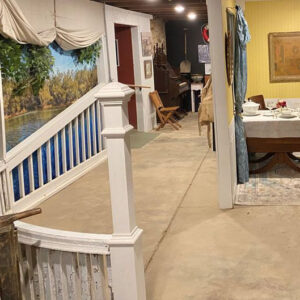 Ozark Queen Display
Ozark Queen Display
Ozone School
P. D. Burton House
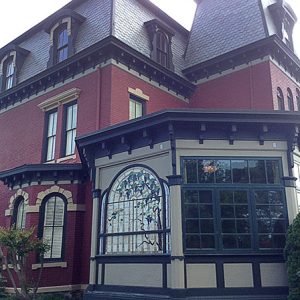 Packet House
Packet House
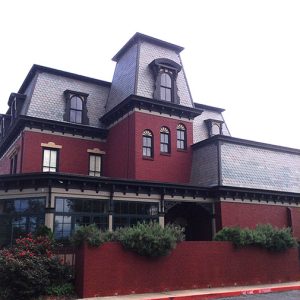 Packet House Rear
Packet House Rear
Palace Theatre
Palmer’s Folly
aka: John C. Palmer House
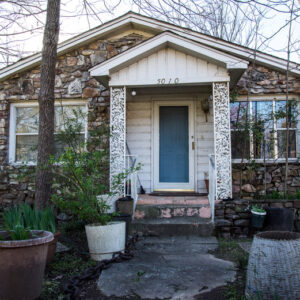 Pankey House
Pankey House
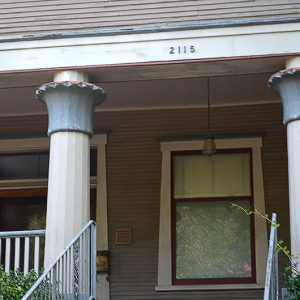 Papyrus Columns
Papyrus Columns
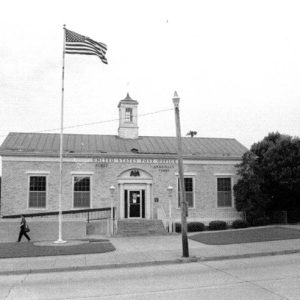 Paris Post Office
Paris Post Office
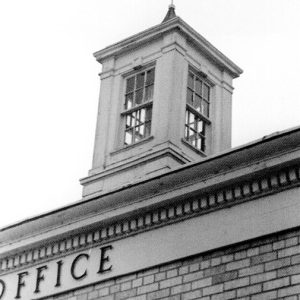 Paris Post Office
Paris Post Office
Paris Post Office
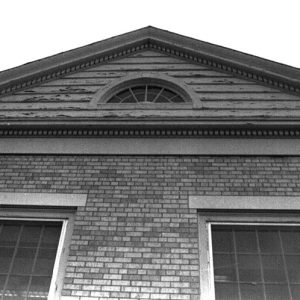 Paris Post Office Detail
Paris Post Office Detail
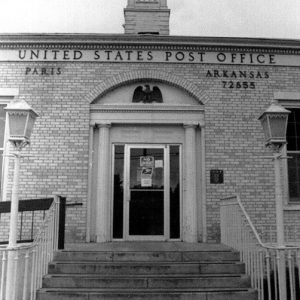 Paris Post Office Front Door
Paris Post Office Front Door
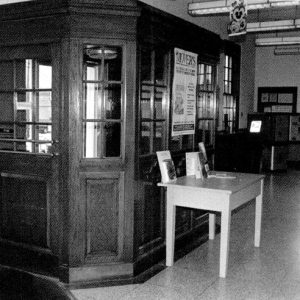 Paris Post Office Interior
Paris Post Office Interior
Park Hill Historic District
Park Hotel
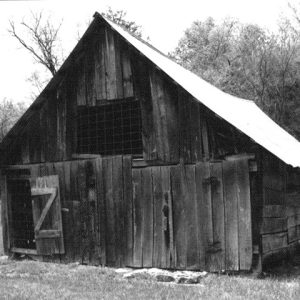 Parker-Hickman Farm Barn
Parker-Hickman Farm Barn
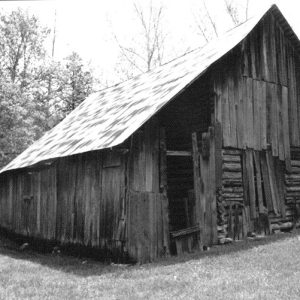 Parker-Hickman Farm Barn
Parker-Hickman Farm Barn
Parker-Hickman Farm Historic District
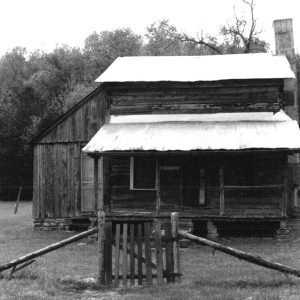 Parker-Hickman Farm House
Parker-Hickman Farm House
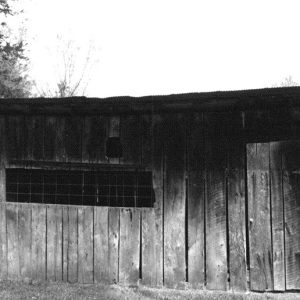 Parker-Hickman Farm Outbuilding
Parker-Hickman Farm Outbuilding
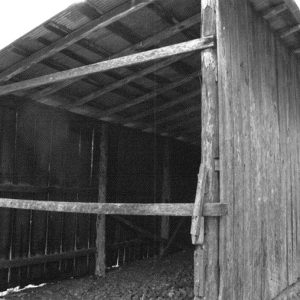 Parker-Hickman Farm Outbuilding
Parker-Hickman Farm Outbuilding
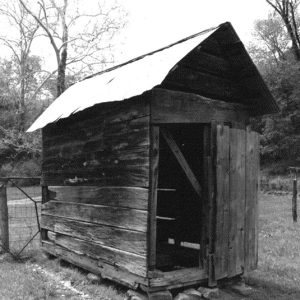 Parker-Hickman Farm Outbuilding
Parker-Hickman Farm Outbuilding
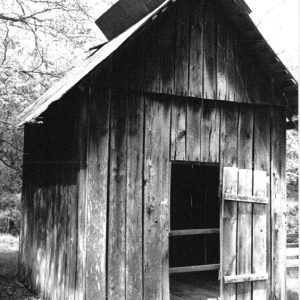 Parker-Hickman Farm Outbuilding
Parker-Hickman Farm Outbuilding
Parkin Historic Site
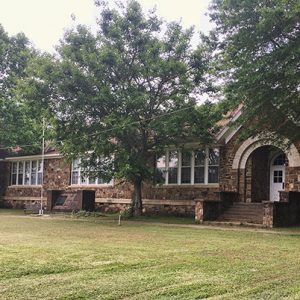 Parks School House - Front
Parks School House - Front
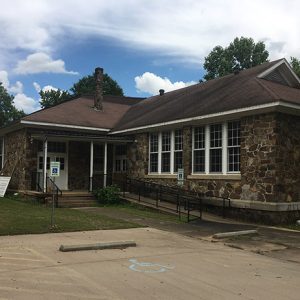 Parks School House - Rear
Parks School House - Rear
Parks School House
Parkway Courts Historic District
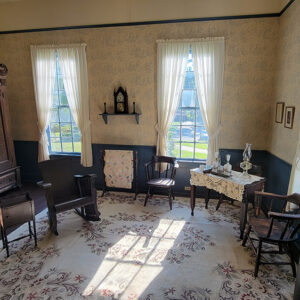 Parlor Display
Parlor Display
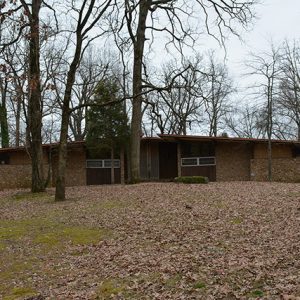 Patteson House
Patteson House
Patteson House
Paul Laurence Dunbar School Neighborhood Historic District
Peake High School
Peel Mansion Museum and Heritage Gardens
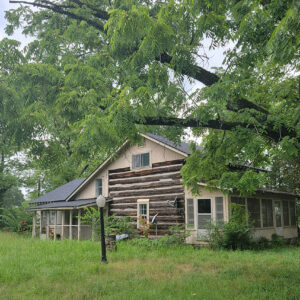 Peeler Gap Road House
Peeler Gap Road House
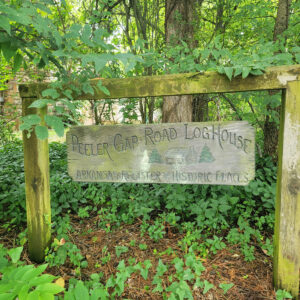 Peeler Gap Road House Sign
Peeler Gap Road House Sign
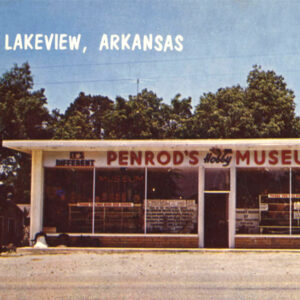 Penrod's Hobby Museum
Penrod's Hobby Museum
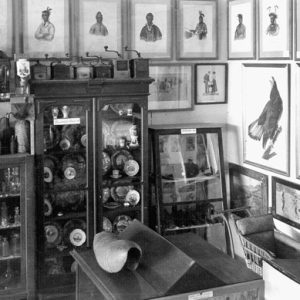 Penrod's Museum
Penrod's Museum
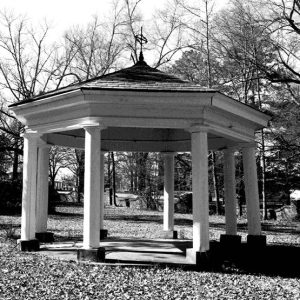 Pergola
Pergola
Perry County Courthouse
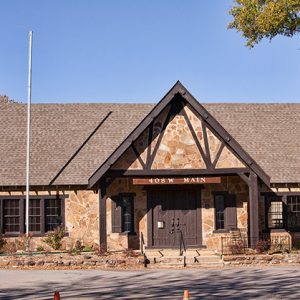 Perry County Historical Museum
Perry County Historical Museum
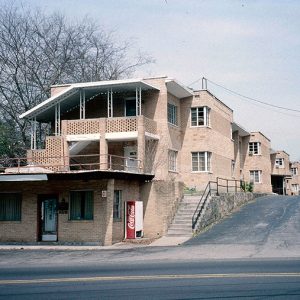 Perry Plaza Court
Perry Plaza Court




