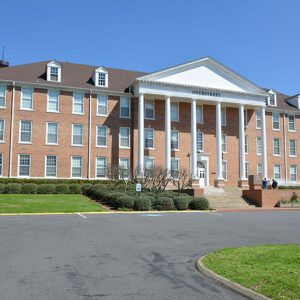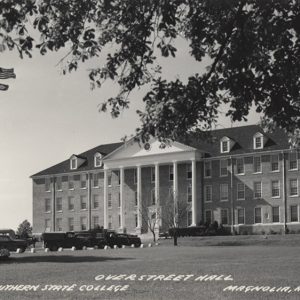calsfoundation@cals.org
Overstreet Hall
Overstreet Hall, located at the intersection of East University Street and North Jackson Street on the Southern Arkansas University campus in Magnolia (Columbia County), is a three-story, Colonial Revival–style building constructed between 1941 and 1943 with assistance from the Work Projects Administration (WPA), a Depression-era federal relief program. It was listed on the National Register of Historic Places on January 26, 2016.
President Franklin D. Roosevelt’s New Deal agencies provided financing for several construction projects at Magnolia A&M College (which later became Southern Arkansas University) during the Depression. The Greek Theater was constructed through the National Youth Administration (NYA), Cross Hall and Nelson Hall were built by the Public Works Administration (PWA), and the building that would later be called Overstreet Hall received assistance from the Work Projects Administration (originally called the Works Progress Administration).
The WPA provided $187,000 for construction of an administration building at the Magnolia campus, and an Arkansas Gazette article noted that it “will house nine class rooms, three chemistry laboratories, a physics laboratory, a biology laboratory, and a dairy and agriculture laboratory….Wood columns will be of California redwood and wood trim will be heart cypress. The roof will be of weathered British tile.”
The Wittenberg & Delony architectural firm of Little Rock (Pulaski County) was selected to design the building, and it chose the Colonial Revival style, which is evidenced by soaring Doric columns supporting a pedimented portico, a series of dormers along the roof, and the structure’s overall symmetry. John H. Byrd served as the firm’s superintendent for the job.
Construction began in the summer of 1941, but it was not finished until August 1943, a delay caused in part by difficulty in procuring materials and workers during World War II. After Charles A. Overstreet, who had served as the college’s president for twenty-four years, retired in June 1945, the administration building was named Overstreet Hall.
The building underwent a $1.2 million remodeling in 1975 to create a 500-seat theater, named in honor of thirty-year theater department veteran Margaret Harton, as well as dressing rooms for the theater, classrooms, and offices. Further renovations in 1980 and 1981 costing $647,000 enlarged administrators’ offices, added an elevator, and created a wood-paneled meeting room for the board of trustees. Overstreet Hall continues to serve Southern Arkansas University as its administration building in the twenty-first century.
For additional information:
“Construction,” Arkansas Gazette, August 17, 1941, Section 4, p. 1.
Hope, Holly. An Ambition to be Preferred: New Deal Recovery Efforts and Architecture in Arkansas, 1933–1943. Little Rock: Arkansas Historic Preservation Program, 2006. Online at http://www.arkansaspreservation.com/News-and-Events/publications (accessed October 17, 2021).
“Overstreet Resigns A-M Presidency.” Twice-A-Week Arkansas Gazette, April 10, 1945, p. 2.
Wilcox, Ralph S. “Overstreet Hall.” National Register of Historic Places registration form. On file at Arkansas Historic Preservation Program, Little Rock, Arkansas. Online at http://www.arkansaspreservation.com/National-Register-Listings/PDF/CO0522_nr.pdf accessed (September 8, 2020).
Willis, James F. Southern Arkansas University: The Mulerider School’s Centennial History, 1909–2009. Bloomington, IN: Xlibris, 2009.
Mark K. Christ
Central Arkansas Library System
 Early Twentieth Century, 1901 through 1940
Early Twentieth Century, 1901 through 1940 Historic Preservation
Historic Preservation Overstreet Hall
Overstreet Hall  Overstreet Hall
Overstreet Hall 




Comments
No comments on this entry yet.