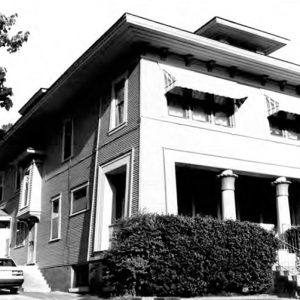 Fordyce House
Fordyce House
Entry Category: Architecture
 Fordyce House
Fordyce House
 Fordyce House
Fordyce House
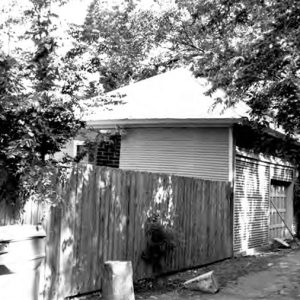 Fordyce House
Fordyce House
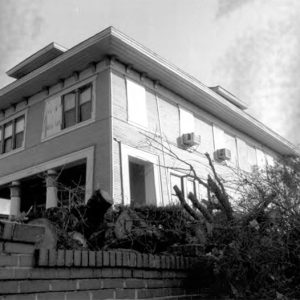 Fordyce House
Fordyce House
Fordyce House
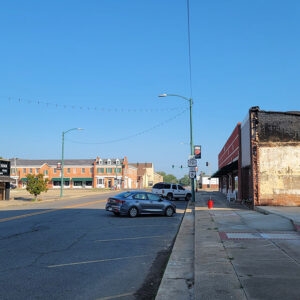 Fordyce Street Scene
Fordyce Street Scene
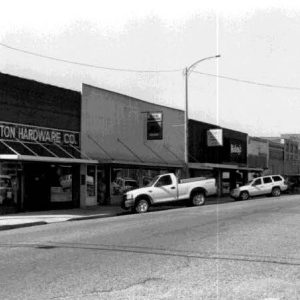 Fordyce Street Scene
Fordyce Street Scene
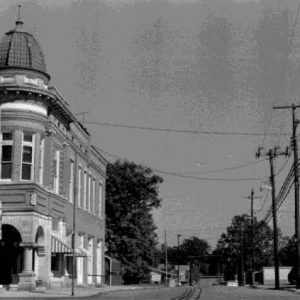 Fordyce Street Scene
Fordyce Street Scene
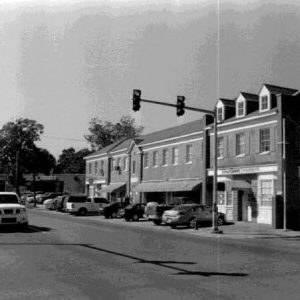 Fordyce Street Scene
Fordyce Street Scene
Fowler House
aka: Absalom Fowler House
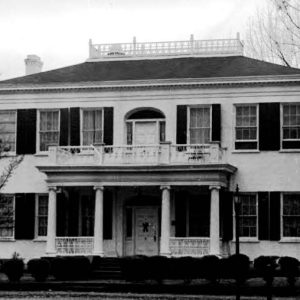 Fowler House
Fowler House
Franklin County Courthouse, Northern District
Franklin County Courthouse, Southern District
Frederick Hanger House
aka: Hanger House
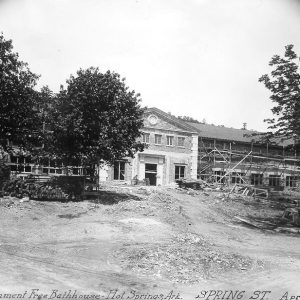 Free Bathhouse Construction
Free Bathhouse Construction
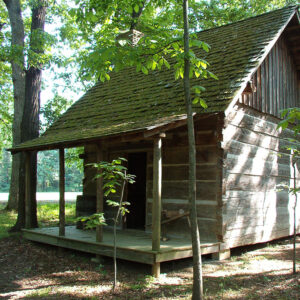 Frierson Log Cabin
Frierson Log Cabin
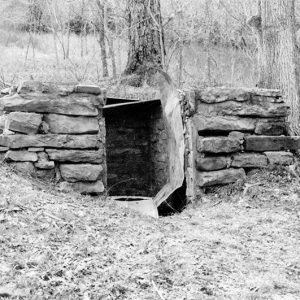 Fruit Cellar
Fruit Cellar
Fuller-Shannon House
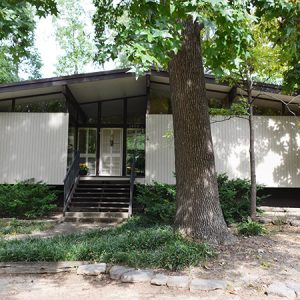 Fuller-Shannon House
Fuller-Shannon House
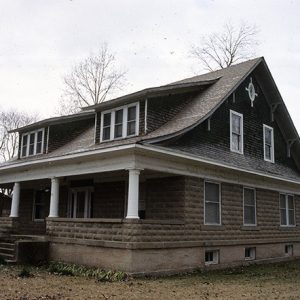 Hubert and Ionia Furr House
Hubert and Ionia Furr House
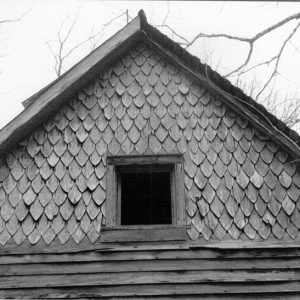 Gables
Gables
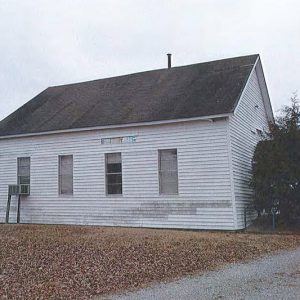 Galatia Church
Galatia Church
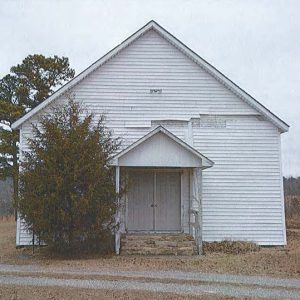 Galatia Church
Galatia Church
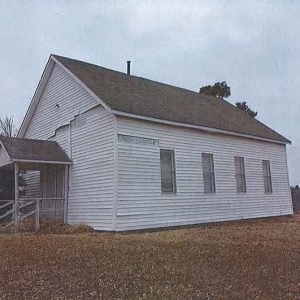 Galatia Church
Galatia Church
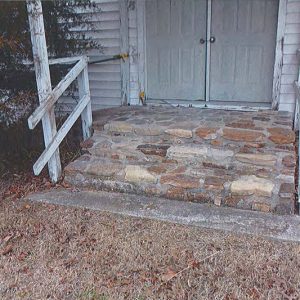 Galatia Church
Galatia Church
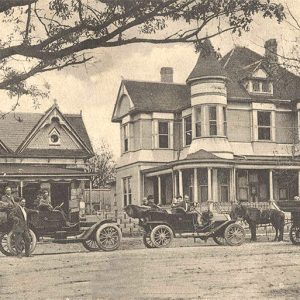 Gann House
Gann House
Gann House
Gann Museum of Saline County
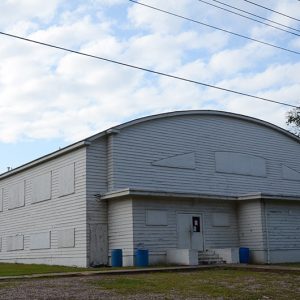 Garrett Whiteside Hall
Garrett Whiteside Hall
Garrett Whiteside Hall
Garrott House
Garvan Woodland Gardens
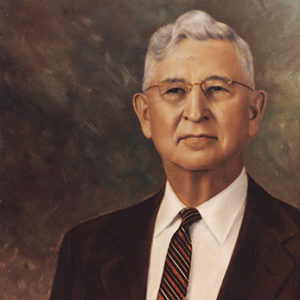 Neal Garver
Neal Garver
Garver, Neal Bryant
Gatewood House
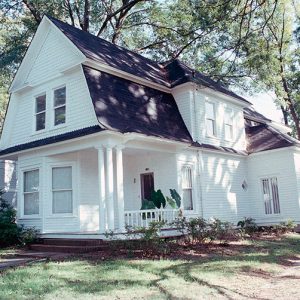 Gatewood House
Gatewood House
 Gathings Federal Building
Gathings Federal Building
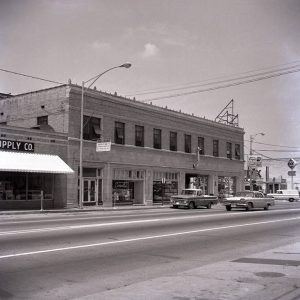 Gay Oil Co. Building
Gay Oil Co. Building
Gay Oil Company Building
George W. Mallett House
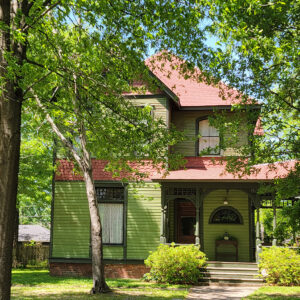 Gibb House
Gibb House
Gibb, Frank Wooster
Gilbert, Cass
Gillham City Jail
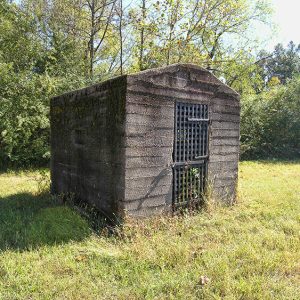 Gillham City Jail
Gillham City Jail
Ginocchio, Frank Joseph
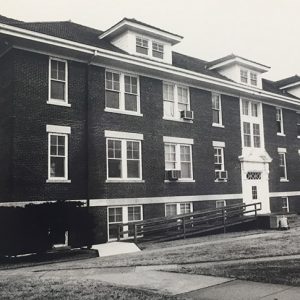 Girls Domestic Science and Arts Building
Girls Domestic Science and Arts Building
Girls Domestic Science and Arts Building (Arkansas Tech University)
aka: Old Art Building (Arkansas Tech University)
aka: Browning Hall (Arkansas Tech University)
Glenwood Iron Mountain Railroad Depot
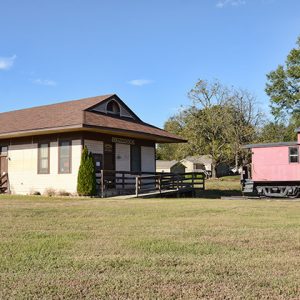 Glenwood Iron Mountain Railroad Depot
Glenwood Iron Mountain Railroad Depot




