Entry Category: Architecture - Starting with L
Lake Village Post Office
Lakeport Plantation
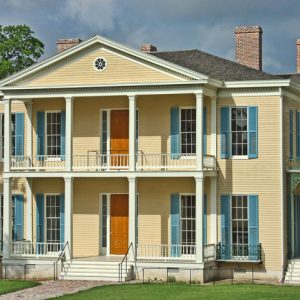 Lakeport Plantation
Lakeport Plantation
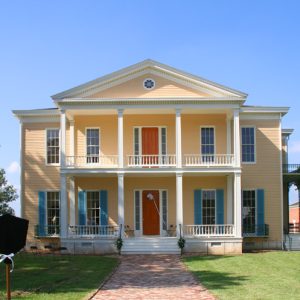 Lakeport Plantation
Lakeport Plantation
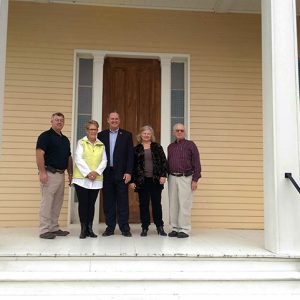 Lakeport Plantation Meeting
Lakeport Plantation Meeting
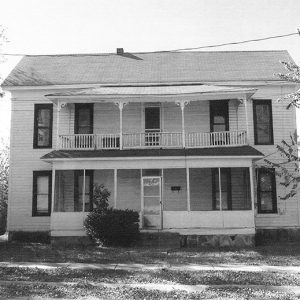 Latimore Tourist Home
Latimore Tourist Home
Latimore Tourist Home
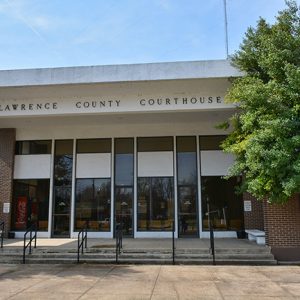 Lawrence County Courthouse
Lawrence County Courthouse
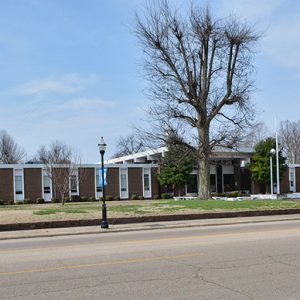 Lawrence County Courthouse
Lawrence County Courthouse
Lawrence County Courthouse
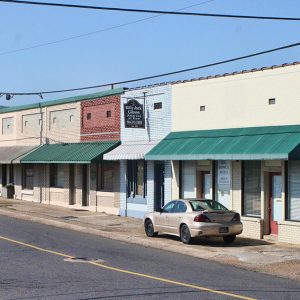 Lawyers' Row Historic District
Lawyers' Row Historic District
Lawyers’ Row Historic District
Lee County Courthouse
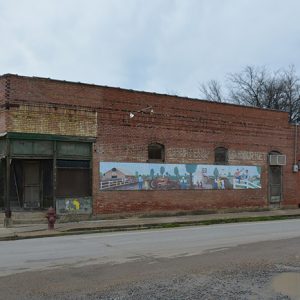 Lee Grocery Store
Lee Grocery Store
Lee Grocery Store
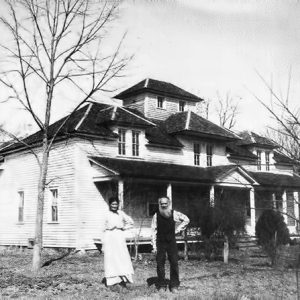 Lenggenhagers
Lenggenhagers
Levon Helm Boyhood Home
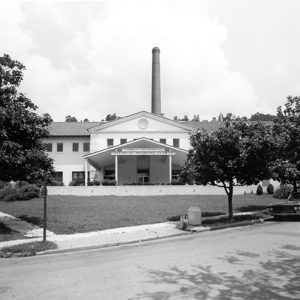 Libbey Memorial Physical Medicine Center
Libbey Memorial Physical Medicine Center
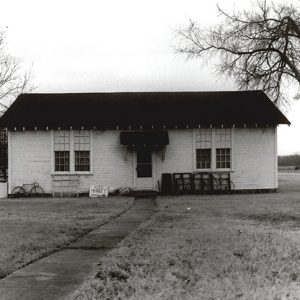 Liberty School Cafeteria
Liberty School Cafeteria
Liberty School Cafeteria
Lincoln Building
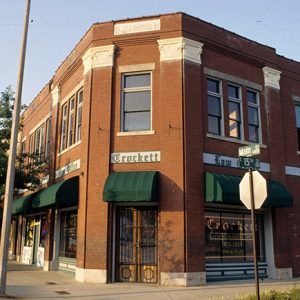 Lincoln Building
Lincoln Building
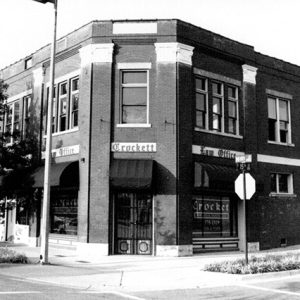 Lincoln Building
Lincoln Building
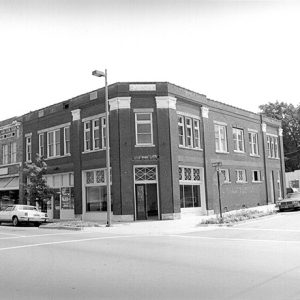 Lincoln Building
Lincoln Building
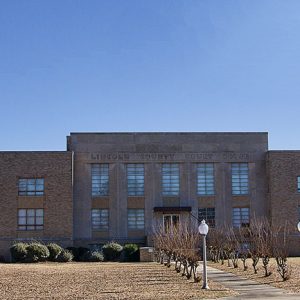 Lincoln County Courthouse
Lincoln County Courthouse
Lincoln County Courthouse
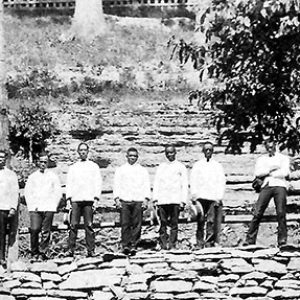 Linebarger Resort Staff
Linebarger Resort Staff
Little River County Courthouse
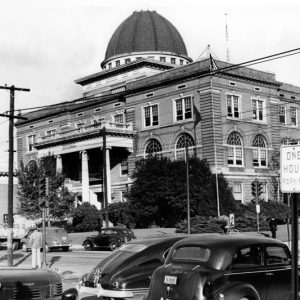 Little Rock City Hall
Little Rock City Hall
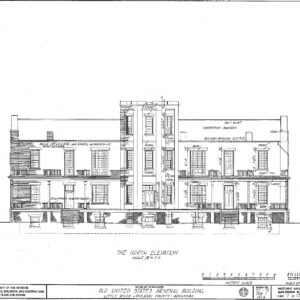 Little Rock Arsenal Plans
Little Rock Arsenal Plans
Little Rock Central High School National Historic Site
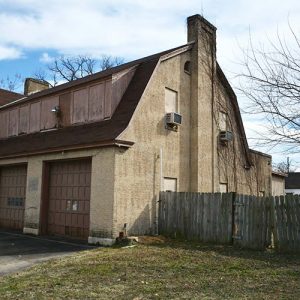 Little Rock Fire Station No. 9
Little Rock Fire Station No. 9
Little Rock Fire Station No. 9
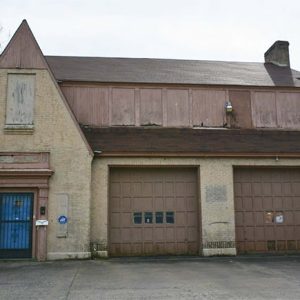 Little Rock Fire Station No. 9, Front View
Little Rock Fire Station No. 9, Front View
Lockesburg High School Gymnasium
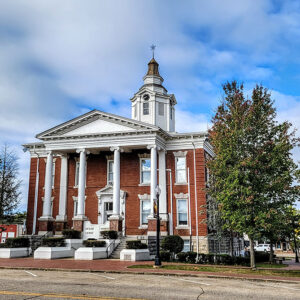 Logan County Courthouse, Eastern District
Logan County Courthouse, Eastern District
Logan County Courthouse, Eastern District
Logan County Courthouse, Southern District
Lono Gymnasium
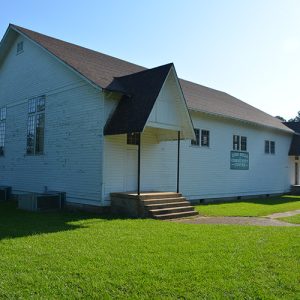 Lono Gymnasium
Lono Gymnasium
Lonoke County Courthouse
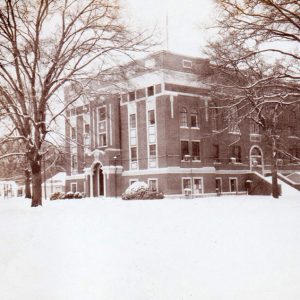 Lonoke County Courthouse
Lonoke County Courthouse
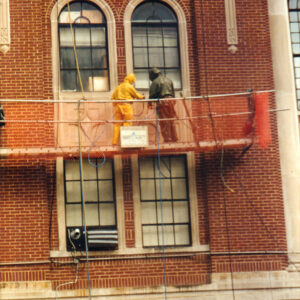 Lonoke County Courthouse Repairs
Lonoke County Courthouse Repairs
Lonoke Rock Island Depot
Loy Kirksey House
Lum and Abner Museum and Jot ‘Em Down Store
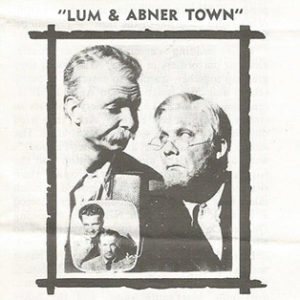 Lum and Abner Museum Brochure
Lum and Abner Museum Brochure
Lustron Houses
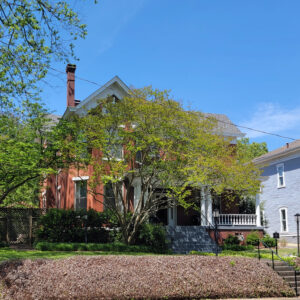 Lyon House
Lyon House




