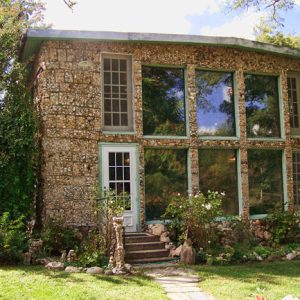calsfoundation@cals.org
Quigley's Castle
The eighty-acre Quigley Farm is located four miles south of Eureka Springs (Carroll County). Quigley’s Castle, which is located on the farm, conveys the unique design and creative workmanship of Elise Quigley. Quigley’s Castle was accepted into the National Register of Historic Places on May 30, 2003.
The Quigley family had been cutting timber in the area since 1900. In 1921, W. D. Quigley, Elise Quigley’s father-in-law, chose the land to be the base of a new lumber operation. In 1930, W. D. Quigley deeded the property to his son, Albert, and Albert’s wife, Elise Fioravanti Quigley. Albert promised his bride a new house that she could design herself. Construction on the house began in 1943.
Elise Quigley created a unique house to fulfill her dream of bringing nature indoors. She used the concept of a Roman courtyard atrium to design a four-foot-wide, two-story space within the outer walls of the home. Using two foundations, she created a natural space within the outer and inner wall where plants could be grown. Because no one could understand at first what Elise wanted, she built a miniature model from which architect Raymond Toombs was able to execute her design.
The outside walls are decorated with a rock collection from Elise’s childhood. The house has French doors and twenty-eight windows in keeping with Elise’s desire to bring nature inside. A four-foot square aquarium is built into the living room wall. The outside landscaping includes more than one hundred rock sculptures set in a garden with wildflowers, antique roses, and more than 400 varieties of perennials. In 1950, Quigley built a 200-foot rock fence of field rock to partially surround her garden. There are also fourteen-foot rock pillars with vines climbing up them and fourteen “bottle” trees that Elise made from her husband’s bottle collection.
For forty years, until her death in 1984, Quigley lived in her dream house, filling every possible space with her collections and creations. For example, an upstairs bedroom is covered with a collage she crafted out of butterflies and moths collected in her garden. The property contains a fish pond and numerous flowerpots made by Quigley. The property also encompasses a spring-fed reservoir, a greenhouse, rock gardens, a cistern, and an outdoor privy.
The current owners open the house for tours between March and November of each year.
For additional information:
“Quigley’s Castle.” National Register of Historic Places nomination form. On file at Arkansas Historic Preservation Program, Little Rock, Arkansas.
“Quigley’s Castle: Ozarks Strangest Dwelling.” http://www.quigleyscastle.com (accessed July 11, 2023).
Rayburn, Otto Ernest. The Eureka Springs Story. Eureka Springs, AR: Times-Echo Press, 1954.
Schnedler, Jack. “Quigley’s Castle a Dream Come True for Designer.” Arkansas Democrat-Gazette, June 25, 2019, p. 6E.
Bill Norman
Little Rock, Arkansas
 Quigley's Castle
Quigley's Castle 




Comments
No comments on this entry yet.