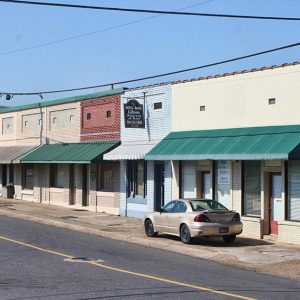calsfoundation@cals.org
Lawyers' Row Historic District
Lawyers’ Row Historic District is a group of four buildings located on West Second Street in Malvern (Hot Spring County). Sitting to the northeast of the Hot Spring County Courthouse, the buildings are similar to one another in design and construction. Lawyers’ Row Historic District was added to the National Register of Historic Places on September 28, 2015, with three of the buildings listed as contributing structures. The district is located on the northeast side of West Second Street and runs between Locust Street and an unnamed alley parallel to Main Street.
Cooper Funeral Home is located at 118 West Second Street at the corner with the alley. Constructed around 1910, the building was first occupied by an undertaker business. By 1920, Felix and Helen Cooper were operating their undertaker business in the building. The front façade of the building was renovated in this period. Felix Cooper was a former dentist who moved into the undertaker business after some health problems. As the business grew, the couple expanded into a full-service funeral home. An addition was built onto the rear of the building in 1925 to store caskets. A timber company operated in the building after the funeral home closed, and the building later came to be owned by the Hot Spring County Historical Society. The front of the building is painted brick and includes two wood-and-glass doors, each with large windows on both sides. The red brick side of the building next to the alley includes two large multi-paned windows. The rear addition is covered in siding and also includes a multi-paned window and exterior wooden door accessed by wooden stairs.
Several lawyers used the building at 120 West Second Street as an office over the decades. Constructed around 1920, the painted brick building includes an inset panel in the frieze. The front of the building includes a wood-and-glass door and a large window flanked by smaller windows. Both 118 and 120 West Second Streets include a tile cap on the parapet.
The last contributing structure in the district is at 130 West Second Street. Much larger than the other structures in the district, the building includes a total of three bays on the front. The painted brick façade has a total of five inset panels in the frieze and is topped with a metal cap, although the building was likely originally constructed with a tile cap. The two east bays were constructed around 1920 and the west bay several years later. The east bay was used as a law office from the date of construction, and the remaining bays housed a barbershop and beauty salon over the decades. Eventually, the law office was expanded and interior walls were removed, allowing the business to take the entire space.
The final building in the row (non-contributing) was constructed around 1910 as a law office by David Glover, who served in the U.S. House of Representatives from 1929 to 1935. The building’s façade was heavily modified over the years and is now covered with stucco, leaving it ineligible to be part of the district. All of the buildings on Lawyers’ Row include individual awnings that span the fronts of the structures.
For additional information:
“Lawyers’ Row Historic District.” National Register of Historic Places registration form. On file at Arkansas Historic Preservation Program, Little Rock, Arkansas. Online at https://www.arkansasheritage.com/arkansas-historic-preservation-program (accessed July 25, 2024).
“Malvern’s First Funeral Home.” The Heritage 6 (1979): 71.
David Sesser
Henderson State University







Comments
No comments on this entry yet.