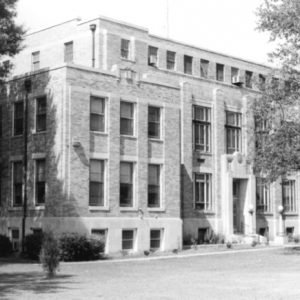calsfoundation@cals.org
Hot Spring County Courthouse
The Hot Spring County Courthouse, located on 210 Locust Street in downtown Malvern (Hot Spring County), is a three-and-a-half-story building made of brick and steel. The Arkansas Historic Preservation Program declared it architecturally and historically significant for its Art Deco design and status as a former project of the Works Progress Administration (WPA), a New Deal program. The National Park Service added it to the National Register of Historic Places on November 7, 1996.
After the Cairo and Fulton Railroad established Malvern as a stop along its railway in 1873, the city felt the economic benefits of being connected to other parts of the country. At that time, the adjoining town of Rockport (Hot Spring County) stood as the county seat. But Rockport was in decline. Malvern gained its decree of incorporation on July 22, 1876, and voters moved the county seat to Malvern just two years later.
The first county courthouse was not built until 1888, a two-story Queen Anne–style building hailed at the time as one of the more attractive courthouses in Arkansas. It cost $16,000 and was built with brick from local factories in Malvern, another telltale sign of the city’s growing position as the “Brick Capital of the World.”
As an effort to stabilize the unemployment brought about during the Great Depression, the WPA slated $150,000 for a new county courthouse to replace the Victorian-era building. Charles L. Thompson, a noted architect from Little Rock (Pulaski County), designed the new courthouse in the Art Deco style popular in the 1930s. Thompson came from the Thompson, Sanders and Ginocchio architectural firm that designed houses and municipal buildings across Arkansas.
In 1936—the same year Franklin Delano Roosevelt visited Malvern and Rockport for festivities marking Arkansas’s centennial anniversary of statehood—the current courthouse opened to the public. It was built in an “H” shape, with the builders using bluff brick from an in-town factory, just as was done for its predecessor.
Notable exterior features include a frieze band featuring geometric figures (a common element in Art Deco structures), with additional decorative bands encircling the building with similar ornate markings. Other Art Deco accents include pilasters separating window bays around the building and an entrance portico. Interior features include wooden wainscoting, multicolored tiled floors, and a marbled finish throughout the building. The second-floor courtroom includes an attorneys’ lectern similar to hinge-top desk. Inside the lectern are magnetic model cars and chalk for demonstrations in trial. The building also includes a basement.
The county jail once occupied the courthouse’s third floor; the building was open every day for afternoon visitations, making it the only courthouse in the state to remain open to the public on weekends. Upon entering the building in the main lobby, visitors passed a glass display case full of seized weapons, narcotics, and contraband used by inmates housed upstairs. In 2009, the county moved the jail to a new detention center. Other updates since construction include modifications to comply with the Americans with Disabilities Act of 1990. In 2017, the county began an eight-year-long renovation project, replacing water and sewer pipes, restoring windows, replastering and repainting the insides, replacing the HVAC system, and more.
For additional information:
Gill, John Purifoy, and Marjem Jackson Gill. On the Courthouse Square in Arkansas. N.p.: 1980.
Hanley, Steven, and Ray Hanley. Malvern. Charleston, SC: Arcadia Publishing, 2010.
“Hot Spring County Courthouse.” National Register of Historic Places nomination form. On file at Arkansas Historic Preservation Program, Little Rock, Arkansas. Online at https://www.arkansasheritage.com/arkansas-historic-preservation-program (accessed April 15, 2025).
Perry, Sarah. “Eight Years in the Making: Hot Spring County Celebrates Completion of Courthouse Improvement Projects.” County Lines, Winter 2025, pp. 31–33.
Jared Craig
Arkansas Historic Preservation Program
 Early Twentieth Century, 1901 through 1940
Early Twentieth Century, 1901 through 1940 Historic Preservation
Historic Preservation Hot Spring County Courthouse
Hot Spring County Courthouse 



Comments
No comments on this entry yet.