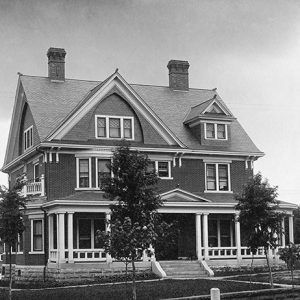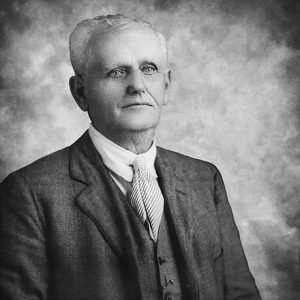calsfoundation@cals.org
Cook-Morrow House
When the Cook-Morrow house in Batesville (Independence County) was added to the National Register of Historic Places on July 29, 1977, it was described as “a handsome example of American Eclectic architecture, blending various styles.” Completed in 1909, the house was cited for its historical and architectural significance.
That historical significance is tied to its builder, Colonel Virgil Y. Cook, and to the three generations of his family who occupied the house for almost 100 years. Born in Boydsville, Kentucky, in 1848, Cook moved to Grand Glaise (Jackson County) in 1866, where he entered the mercantile business. He married Mildred Ophelia Lamb in 1871; they had six children.
A veteran of the Civil War and the Spanish-American War, Cook was a successful merchant and planter who accumulated 8,000 acres of land in Independence, Jackson, Clay, and Greene counties in Arkansas. In 1874, he founded the town of Olyphant (Jackson County), where he operated a mercantile business and served as agent for the railroad. He established a plantation, Midland Holm, at Elmo (Independence County), four miles east of Oil Trough (Independence County), where the family lived until 1884 before moving to Batesville in 1908. From his new home in Batesville, Cook managed his plantation and continued his leadership role in the educational, religious, and political arenas.
The architectural significance of the Cook-Morrow House is due to the detail of design and the quality of the materials and workmanship. Designed by John P. Kingston, a Massachusetts architect, the house is two and a half stories with thirteen rooms, three and a half baths, a full basement, and an attic. It is constructed of wood stud walls with red brick veneer. Square-cut columns of local Pfeiffer marble support the porch that wraps around the front and right side of the house in a curve that is repeated in the roofline above it. The repetition of curves is an interesting architectural feature throughout the first and second floors of the house. A recessed pointed arch with three rectangular double-hung windows within each arch decorates the gabled ends of the house. A denticulated frieze and cornice with double brackets continuously band the building.
At the time of construction, lead water pipes were used, and all connections could be controlled from a central point in the basement. A coal-fired furnace in the basement heated the water radiators throughout the house until 1930, when it was replaced by a gas furnace. Six fireplaces, with beautifully carved oak mantels, provided auxiliary heat.
Leaded glass transoms and sidelights with beveled glass surround the front entrance. Leaded glass also accents other windows throughout the house. Each interior door has a transom with plain glass and the original functioning hardware.
Cook’s wife Ophelia died in 1916, and he married Sarah Lanier Wyse in 1920. Cook died in 1922 at the age of seventy-four. His daughter, Mae Cook Morrow, purchased the house from the other heirs and lived there with her husband and son until her death in 1964. Her husband, John P. Morrow Sr., died in 1965, leaving the house to their son, John P. Morrow Jr., who died in 1978. After the death of Morrow’s wife, Wanda Matthews Morrow, her heirs sold the house at public auction in 2002. The new owners modernized the house with central heat and air conditioning, new electrical wiring, and cosmetic restoration while maintaining its architectural integrity. Structurally, the house remains unchanged and continues to occupy its prominent place on Main Street.
For additional information:
“Cook-Morrow House.” National Register of Historic Places nomination form. On file at Arkansas Historic Preservation Program, Little Rock, Arkansas. Online at http://www.arkansaspreservation.com/National-Register-Listings/PDF/IN0432.nr.pdf (accessed September 27, 2021).
Matthews, Linda. “Cook-Morrow House.” Independence County Chronicle 55 (July 2014): 2–18.
Linda Matthews
Batesville, Arkansas
 Early Twentieth Century, 1901 through 1940
Early Twentieth Century, 1901 through 1940 Cook-Morrow House
Cook-Morrow House  Virgil Y. Cook
Virgil Y. Cook 



Comments
No comments on this entry yet.