calsfoundation@cals.org
Bridge Street Bridge
The Bridge Street Bridge is a multi-span reinforced-concrete deck girder bridge that spans the former St. Louis Southwestern Railway (Cotton Belt) and St. Louis–San Francisco Railroad (Frisco) rail lines in Jonesboro (Craighead County). It was listed on the National Register of Historic Places on September 10, 2020.
Although the Bridge Street Bridge was not the first bridge at this location, it was a large improvement over the iron and wooden bridge that formerly spanned the rail line. During the late 1920s and 1930s, the Arkansas Highway Commission embarked on a large-scale campaign to upgrade the state’s roads. As a result, many miles of roads were paved or rebuilt, and many bridges were built. It was a well-traveled route, as it crossed railroad tracks for two separate lines and was in the heart of Jonesboro. Due to the significant amount of traffic it carried, by 1936, the Arkansas Highway Commission began the process of coordinating a project to upgrade the bridge.
By June 1936, the commission was receiving proposals for the replacement of the bridge. Fred Luttjohann of Topeka, Kansas, submitted a proposal, which was received by the commission on June 17, 1936. He was ultimately awarded a contract for State Job No. 10188 (Federal Aid Project No. WPGM 424-A) for $97,474.14. The estimated cost of engineering and contingencies was $11,815.00, for a total cost of $109,289.14. The project included a concrete overpass and concrete pavement surfacing. The concrete overpass encompassed 558.84 feet, while the concrete pavement surfacing on Bridge Street to the north and south of the bridge encompassed 0.114 miles of work. It was estimated that 300 working days would be needed to finish the project, meaning that construction was likely finished in the first half of 1937. The Bureau of Public Roads provided funding through the Works Progress Administration (WPA) to aid in the construction.
The Bridge Street Bridge is a 558-foot-long reinforced-concrete deck girder bridge with a total of twelve spans supported by cast-concrete piers; it also rests on cast-concrete abutments. The guardrails on the bridge consist of evenly spaced cast-concrete uprights connected by inset panels of arched openings. Decorative concrete end posts are located at the ends of the guardrails. In addition, a cast-concrete staircase descends from the bridge to Front Street on the north side of the rail line. The bridge’s deck has an approximate width of twenty-four feet, with a sidewalk on the western side of the bridge. Consisting of two flights, the staircase has a railing that matches the bridge’s guardrail in design, as well as large decorative end posts at the bottom. The staircase’s landing is supported by square concrete pillars with projecting caps.
In the twenty-first century, the bridge is virtually unaltered from the time of its construction in 1936–1937. The area around the bridge still has a mixture of residential and light industrial development, which reflects the area’s appearance in the 1930s. In addition, the concrete pavement to the north and south of the bridge, which was completed at the same time as part of the same highway project, remains in place and has not been paved over since it was completed.
For additional information:
Arkansas State Highway Commission. Eleventh Biennial Report of the Arkansas State Highway Commission. N.p.: 1934.
Arkansas State Highway Commission. Ninth Biennial Report of the Arkansas State Highway Commission. Russellville, AR: Russellville Printing Company, 1930.
Arkansas State Highway Commission. Twelfth Biennial Report of the Arkansas State Highway Commission. Publisher unknown, 1936.
“Bridge Street Bridge.” National Register of Historic Places registration form. On file at Arkansas Historic Preservation Program, Little Rock, Arkansas. Online at http://www.arkansaspreservation.com/National-Register-Listings/PDF/CG0404.nr.pdf (accessed January 12, 2021).
Ralph S. Wilcox
Arkansas Historic Preservation Program
 Early Twentieth Century, 1901 through 1940
Early Twentieth Century, 1901 through 1940 Historic Preservation
Historic Preservation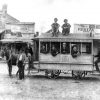 Transportation
Transportation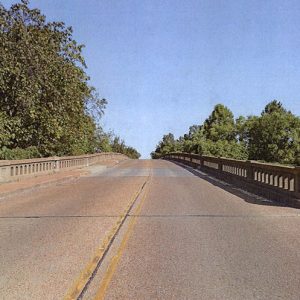 Bridge Street
Bridge Street 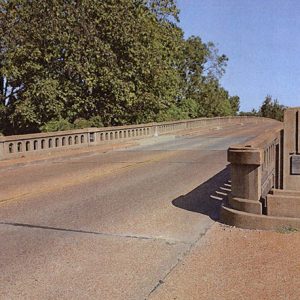 Bridge Street Bridge
Bridge Street Bridge 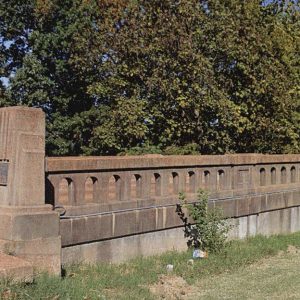 Bridge Street Bridge Guard Rail
Bridge Street Bridge Guard Rail 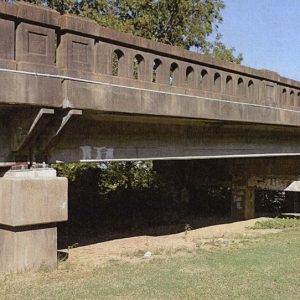 Bridge Street Bridge Support
Bridge Street Bridge Support 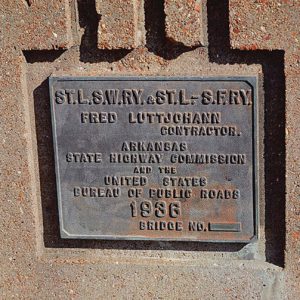 Bridge Street Dedication Plaque
Bridge Street Dedication Plaque 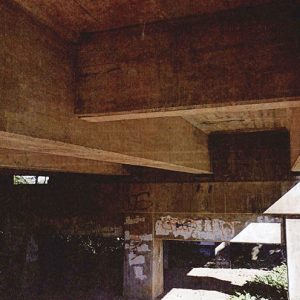 Construction Detail
Construction Detail 



That old bridge is a lasting tribute to the kind of workmanship that helped build this great country.