calsfoundation@cals.org
Arkansas State Penitentiary
The Arkansas State Penitentiary opened in 1841 in Little Rock (Pulaski County) and served as the state’s main penal institution until it was moved in 1899 to allow for the construction of the Arkansas State Capitol at the same site.
In 1836 Governor James Conway called for “a prison to protect society from the ravages of crime and to correct criminal behavior.” The Arkansas General Assembly appointed a committee in 1837 to make plans for a prison and on December 13, 1838, passed an act to establish the facility, allocating $40,000 for construction. An additional $40,000 was appropriated for the project in 1840.
The state bought ninety-two acres of land at twelve dollars an acre from C. T. Crutchfield at a site that was about a mile and a half west of the Little Rock city limits. James McVicar did the stonework, William H. Glass did the plastering, Thomas Thorn did the brickwork, and ironwork on the project was handled by the firm of Pitcher, Walters and Wilson. The penitentiary was opened by June 1841 and contained ninety-six cells, four workshops, a corn crib, a blacksmith shop, a smokehouse, and other buildings, with a frame building for the prison agent and a log building for shoemakers outside of the grounds. By 1842, a brick wall was erected and “enclosed the officers’ quarters, workshop, and bare cells which had a capacity to hold 300 inmates,” including ninety-one “dark cells” for convict punishment.
On August 5, 1846, a riot broke out after a new warden was appointed, and inmates set fire to the penitentiary building and workshops, destroying much of the property. The ringleader, a man named Morgan, was shot and killed by a trusty (an inmate used as a guard, once a common practice in the Arkansas prison system) during the incident.
Four months later, the legislature approved a contract for rebuilding the penitentiary from salvaged materials using convict labor. They hired George Brodie, who, with thirty-five inmates, started work on May 1, 1847. By the end of November, they had constructed eighty-four cells, three “dungeons,” a kitchen, a storeroom, a hospital, and a chapel. This, too, would be lost when two convicts set fire to the roof during an escape attempt on March 28, 1850.
In January 1851, the General Assembly approved a bill to rebuild the prison again, this time with zinc or slate roofs. In 1853, Alexander George and John Robins received a contract to build the first permanent wall around the penitentiary, with their contract renewed in 1855 and 1857, “each time with stipulations for various building projects.” In addition to convicted criminals, the penitentiary was used to house escaped slaves “for safe keeping until their owners could legally retrieve them.”
By 1860, the state penitentiary included a main building with 168 cells, two large workshops, a hospital, a mess hall, and a smokehouse—all made of brick—as well as a cistern and a granite wall. During the Civil War, after Federal forces occupied Little Rock on September 10, 1863, they took over the prison and began housing captured guerrillas—some of whom were hanged—in addition to criminals.
Federal authorities continued to operate the prison after the war ended. In late 1866, the military superintendent reported to Governor Isaac Murphy that the “walls are in good shape, but all the buildings need repairs. Cells in bad condition; roofs leak; walls of cells greatly damaged by prisoners digging through; rust eating iron gratings; locks are broken, keys are lost and only a [few] cells fit to hold prisoners.” The prison apparently was back in state hands when a January 1, 1867, contract was approved for $38,275 for repairs and to build a new kitchen/mess hall, a blacksmith shop, and a boiler house for a heating plant.
The penitentiary grounds were expanded in late 1875 by adding four city blocks and ten acres west of the existing facility, which would include a twenty-five-foot-high wall and a new cell block that could hold 232 inmates. The legislature approved $100,000 for the project, which was contracted to Zeb Ward, but it ended up costing $149,400. Another extensive construction project was approved ten years later, which would include a two-story building to house women prisoners. The Arkansas Industrial Company got the $75,000 contract. A sewer system was added in 1891.
On October 2, 1894, a tornado destroyed several buildings in the prison complex and damaged several others, causing $30,000 in damage. It was all repaired using inmate labor by January 1, 1895.
On April 17, 1899, the General Assembly approved a plan to turn the penitentiary site over to the state so a new state capitol could be erected there. The sixty-three acres were traded for fifteen acres southwest of the city.
The new penitentiary, which would be known as “The Walls,” was constructed at the southwest corner of Maple and 28th streets on what became Roosevelt Road, and it housed the electric chair and “death cells” for condemned prisoners. As convicts began being sent to the new Cummins and Tucker prison farms, the penitentiary mostly served as a receiving depot where convicts were initially processed. The headquarters for the Arkansas State Police were constructed adjacent to “The Walls” before the prison was abandoned in the 1930s. The electric chair was moved to Tucker.
For additional information:
Barnard, Lewis. “Old Arkansas State Penitentiary.” Arkansas Historical Quarterly 13 (Autumn 1954): 321–323.
Bayliss, Garland E. “The Arkansas State Penitentiary Under Democratic Control, 1874–1896.” Arkansas Historical Quarterly 34 (Autumn 1975): 195–213.
Crossley, Clyde. Unfolding Misconceptions: A Study of the Arkansas Prison System, 1836–1986. Arlington, VA: Liberal Arts Press, 1986.
Ford, Hiram U. “A History of the Arkansas Penitentiary to 1900.” MA thesis, University of Arkansas, 1936.
Wirges, Joe. “The Penitentiary—Part I.” Arkansas Gazette, September 17, 1961, p. 2E.
———. “The Penitentiary—Part II.” Arkansas Gazette, September 24, 1961, p. 2E.
Mark K. Christ
Little Rock, Arkansas
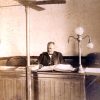
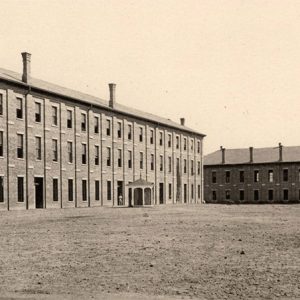 Arkansas State Penitentiary
Arkansas State Penitentiary  Arkansas State Penitentiary
Arkansas State Penitentiary  Arkansas State Penitentiary
Arkansas State Penitentiary  Arkansas State Penitentiary
Arkansas State Penitentiary 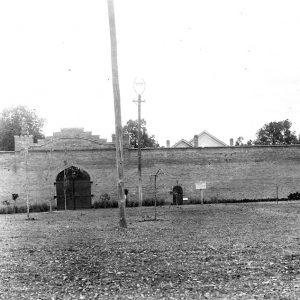 Penitentiary Entrance
Penitentiary Entrance 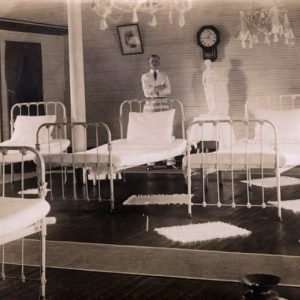 Prison Hospital
Prison Hospital 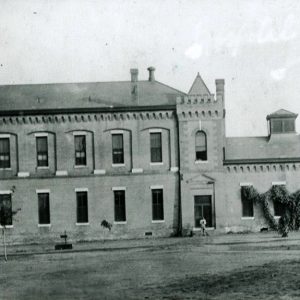 Prison Hospital
Prison Hospital 



Comments
No comments on this entry yet.