Entry Category: Buildings - Starting with C
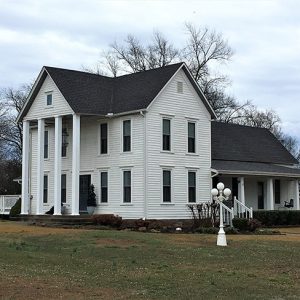 C. E. Forrester House
C. E. Forrester House
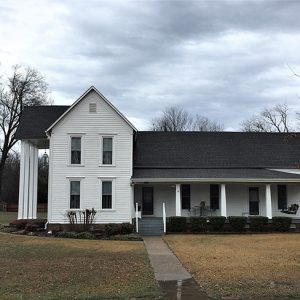 C. E. Forrester House
C. E. Forrester House
C. E. Thompson General Store and House
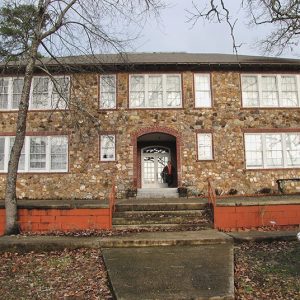 Caddo Valley Academy
Caddo Valley Academy
Calhoun County Courthouse
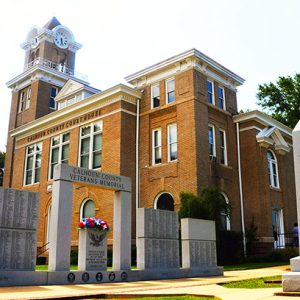 Calhoun County Courthouse
Calhoun County Courthouse
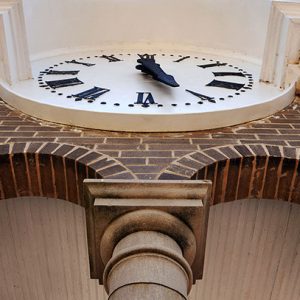 Calhoun County Courthouse Clock
Calhoun County Courthouse Clock
Calico Rock Historic District
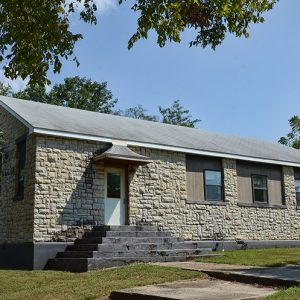 Calico Rock Home Economics Building
Calico Rock Home Economics Building
Capital Hotel
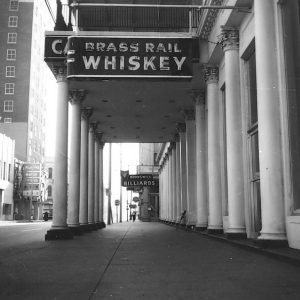 Capital Hotel Columns
Capital Hotel Columns
 Capitol Balcony
Capitol Balcony
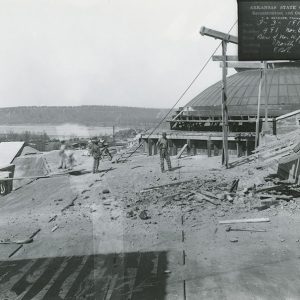 Capitol Construction
Capitol Construction
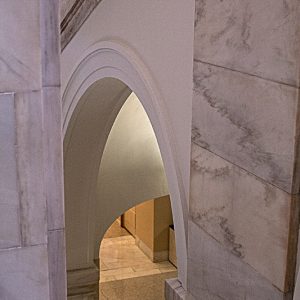 Capitol Interior
Capitol Interior
 Capitol Tower Cartoon
Capitol Tower Cartoon
Captain Charles C. Henderson House
aka: Henderson House
Captain Goodgame House
Captain Isaac N. Deadrick House
Captain John T. Burkett House
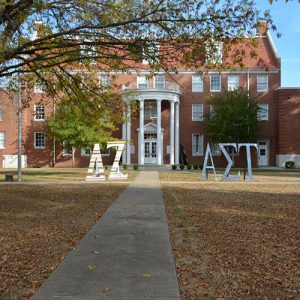 Caraway Hall
Caraway Hall
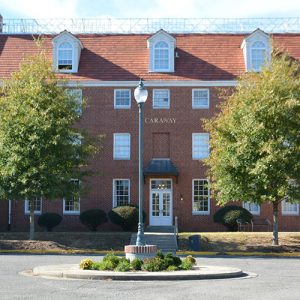 Caraway Hall
Caraway Hall
Caraway Hall (Arkansas Tech University)
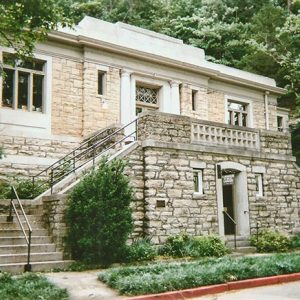 Carnegie Library at Eureka Springs
Carnegie Library at Eureka Springs
Carroll County Courthouse, Western District
Carver Gymnasium
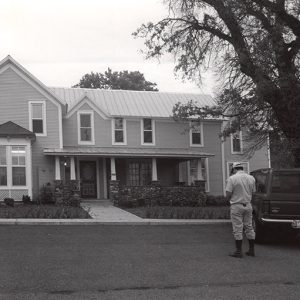 Case-Shiras-Dearmore House
Case-Shiras-Dearmore House
Case-Shiras-Dearmore House
Casey House
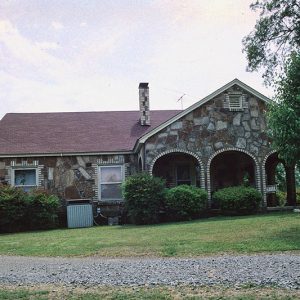 Hinkle and Ermin Castleberry House
Hinkle and Ermin Castleberry House
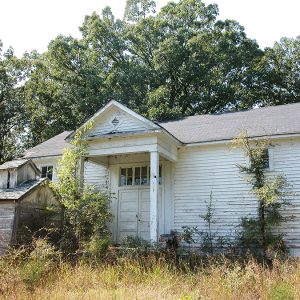 Cedar Grove School No. 81
Cedar Grove School No. 81
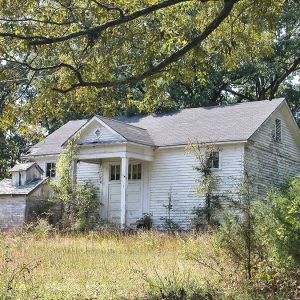 Cedar Grove School No. 81
Cedar Grove School No. 81
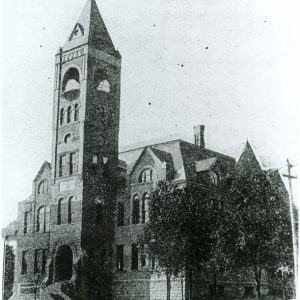 Centennial School
Centennial School
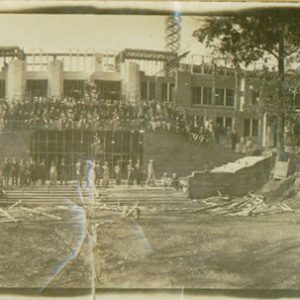 Central High Construction
Central High Construction
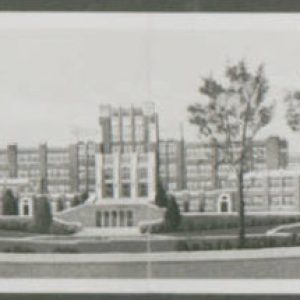 Central High Postcard
Central High Postcard
Central Theater
Charles “Bullet” Dean Hyten House
Charlotte Street Historic District
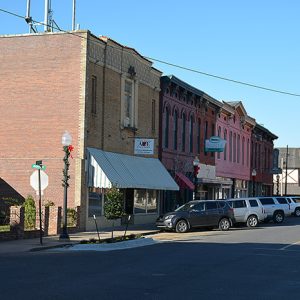 Cherry Street Historic District
Cherry Street Historic District
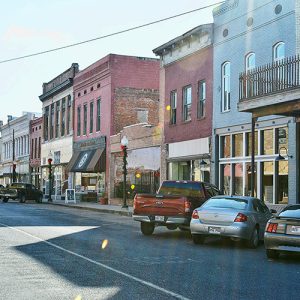 Cherry Street Historic District
Cherry Street Historic District
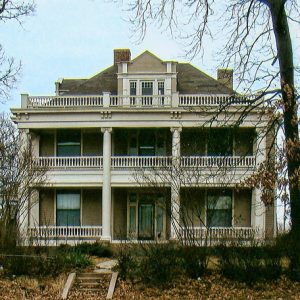 Francis Cherry House
Francis Cherry House
Chicot County Courthouse
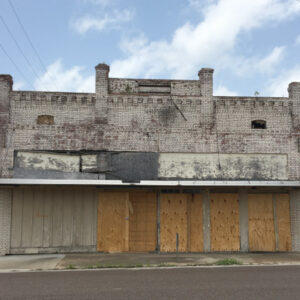 Chu Building
Chu Building
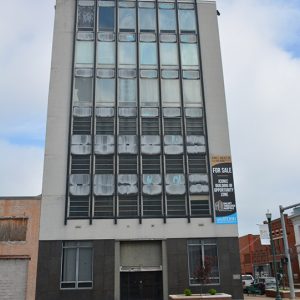 Citizens Bank Building
Citizens Bank Building
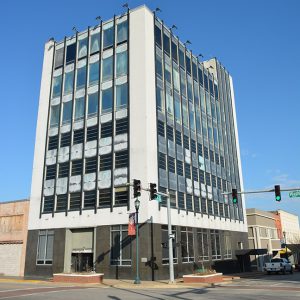 Citizens Bank Building
Citizens Bank Building
Citizens Bank Building (Jonesboro)
Clark County Courthouse
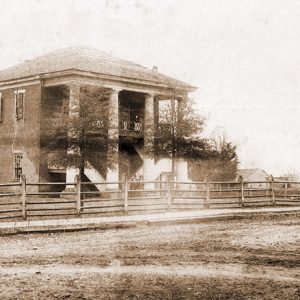 Original Clark County Courthouse
Original Clark County Courthouse
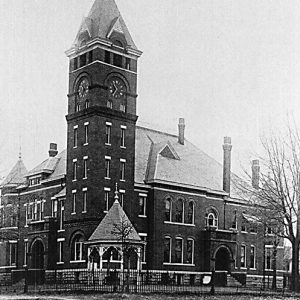 Clark County Courthouse
Clark County Courthouse




