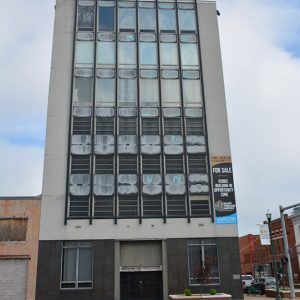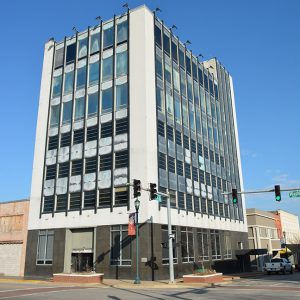calsfoundation@cals.org
Citizens Bank Building (Jonesboro)
The Citizens Bank Building in Jonesboro (Craighead County) was a seven-story structure located on the northwestern corner of the intersection of Washington Street and Main Street, due north of the Craighead County Courthouse. The composite steel-frame building with a flat roof was originally home to commercial banking on the ground level and offices on the upper floors. The building was an excellent and unique example of the International Style of architecture because of its flat roof without a ledge, metal windows set flush with the outer walls, smooth wall surfaces with minimal decorative detailing, and asymmetrical elevations. The building, which was vacated in 2000, was listed on the National Register of Historic Places on September 15, 2020. It was demolished in 2025.
What is now Arkansas State University (ASU) conducted its first session of school in 1909 on the second floor of a brick building formerly located on this site. In 1934, the Citizens Bank Company had begun operations in downtown Jonesboro, taking up residence in the former American Trust Company building at the northeastern corner of Washington Avenue and Main Street. For nearly twenty years, from the early 1930s until around 1950, Mercantile Bank and Citizens Bank were the only financial establishments in Jonesboro. During this time, the city’s population grew tremendously, from 10,326 in 1930 to 16,310 in 1950. This led to such a significant increase in business that, in 1950, another institution also began serving the people of Jonesboro, Peoples National Bank, which took up residence in the former Bank of Jonesboro building.
Morris L. McKinney, president of Citizens Bank at the time, decided that a new, larger facility was needed for the bank to continue to serve its customers properly. In 1953, Citizens Bank purchased two buildings across the street from its original location, at 100 and 102 W. Washington, and commissioned the Little Rock (Pulaski County) architectural firm McAninch and Mahnker to create the design for its new building. The building was initially constructed in 1954, with a three-story addition completed in 1962 designed by local firm Elmer A. Stuck and Associates, which was later renamed Stuck, Frier, Lane & Scott, Inc. After the addition was completed, the Citizens Bank Building became the tallest building in downtown Jonesboro. When it was finished, the seven-story building symbolized the post–World War II economic and construction boom experienced in Jonesboro.
The setting around the building was relatively flat with a slight downward slope to the west and north, which is typical for this area of Jonesboro. The Citizens Bank Building was rectangular in plan, being forty-eight feet, four inches wide and ninety feet deep. It was eighty-five feet, four inches tall on the south side but was roughly 102 feet tall on the eastern side, due to the sloping terrain and presence of a mechanical penthouse. It rested on a continuous concrete foundation and had a composite steel frame structure. The structure was capped with a flat roof, which was covered in a rubber membrane. There were seven floors to the building above ground and a single basement level below. Historically, the ground level was occupied solely by a bank, while the upper six levels housed office spaces.
The exterior of the building was characterized by alternating ribbons of glass and porcelain-enamel panels framed by painted brick columns on the south and east façade. The north and west façades were characterized by large spans of painted brick with openings of various sizes. The east façade had an implied tower, which rose higher than the rest of the building. This tower, located in the northeast corner of the building, contained the elevators and stairs.
By 2000, the large building was deemed unnecessary and was vacated by the company. The building remained vacant afterward, although various possibilities for its use were floated. On September 25, 2024, the city of Jonesboro closed a portion of Main Street after a bulge on the eastern side of the building was observed. City officials deemed the building a hazard, and in March 2025, demolition began on both the bank building and a two-story building that shared a common wall. Demolition was largely complete by the end of the month.
For additional information:
“Citizens Bank Building.” National Register of Historic Places nomination form. On file at Arkansas State Preservation Program, Little Rock, Arkansas. Online at https://www.arkansasheritage.com/arkansas-historic-preservation-program (accessed March 11, 2025).
Mahmoud, Amir. “Part of Jonesboro’s Main Street Closed.” Arkansas Democrat-Gazette, September 27, 2024, pp. 1B, 4B. Online at https://www.arkansasonline.com/news/2024/sep/26/portion-of-jonesboros-main-street-closed-after/ (accessed September 27, 2024).
J. Mason Toms
Arkansas Historic Preservation Program
 Historic Preservation
Historic Preservation World War II through the Faubus Era, 1941 through 1967
World War II through the Faubus Era, 1941 through 1967 Citizens Bank Building
Citizens Bank Building  Citizens Bank Building
Citizens Bank Building 



What did the topper (looks like it is made of heavy metal/iron) on the 1962 added three stories symbolize?