Entry Category: Architecture
James Phillip Smith House
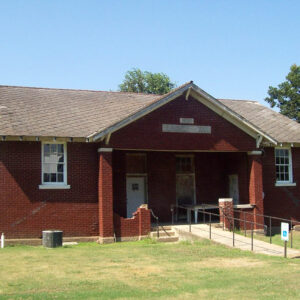 Jerome Elementary School No. 22
Jerome Elementary School No. 22
Jess Norman Post 166 American Legion Hut
Joe Marsh and Maxine Clark House
aka: Joe Marsh Clark House
John F. Weinmann House
John G. Williams House No. 2
John Wilson Martin House
aka: Bradley County Historical Museum
Johnson County Courthouse
Johnswood
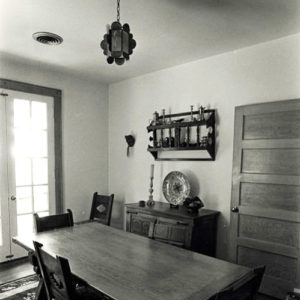 Johnswood Dining Room
Johnswood Dining Room
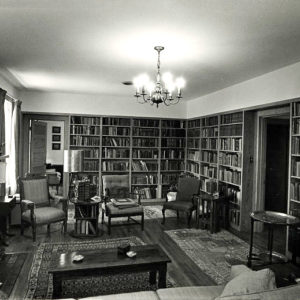 Johnswood Library
Johnswood Library
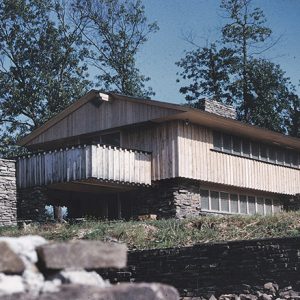 E. Fay and Gus Jones House
E. Fay and Gus Jones House
Jones, Fay
aka: Euine Fay Jones
aka: E. Fay Jones
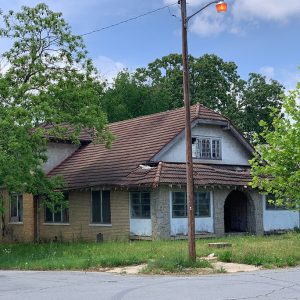 Scipio A. Jones House
Scipio A. Jones House
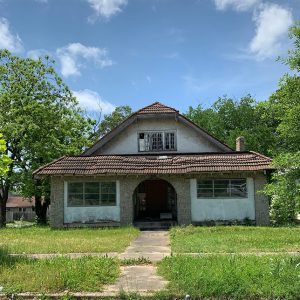 Scipio A. Jones House
Scipio A. Jones House
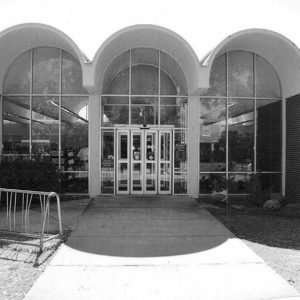 Jonesboro Library Entrance
Jonesboro Library Entrance
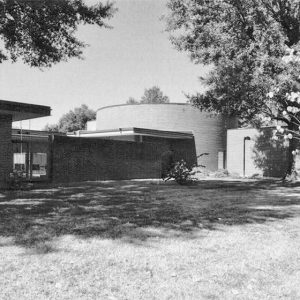 Jonesboro Public Library Grounds
Jonesboro Public Library Grounds
Joseph Taylor Robinson House
aka: Foster-Robinson House
June Sandidge House
Justin Matthews Jr. House
Kahn-Jennings House
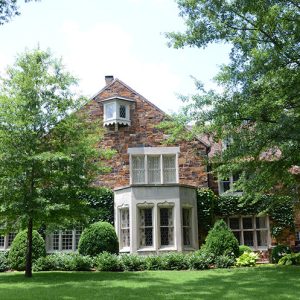 Kahn-Jennings House
Kahn-Jennings House
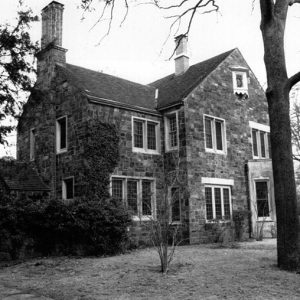 Kahn-Jennings House
Kahn-Jennings House
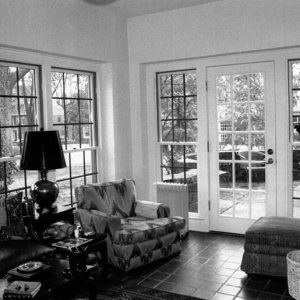 Kahn-Jennings House Interior
Kahn-Jennings House Interior
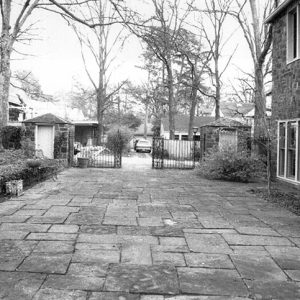 Kahn-Jennings House Patio
Kahn-Jennings House Patio
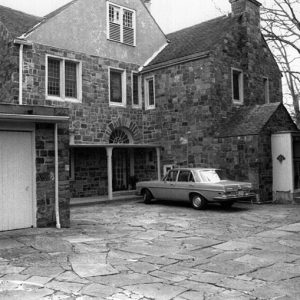 Kahn-Jennings House Rear View
Kahn-Jennings House Rear View
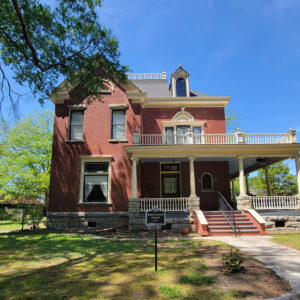 Kavanaugh House
Kavanaugh House
Kays House
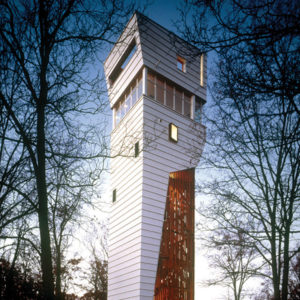 Keenan Towerhouse
Keenan Towerhouse
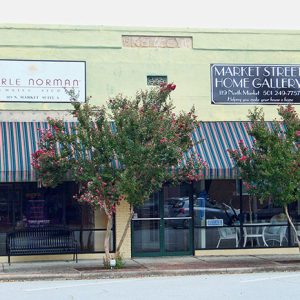 Kelley Building
Kelley Building
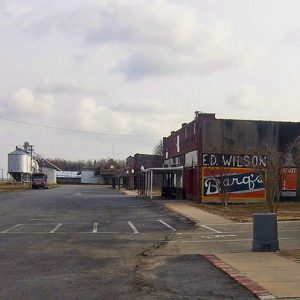 Keo Commercial Historic District
Keo Commercial Historic District
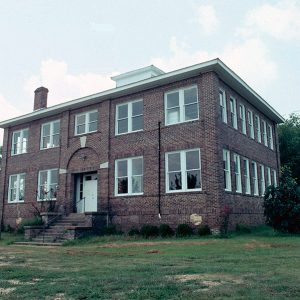 King Schoolhouse
King Schoolhouse
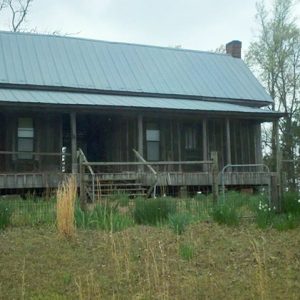 Loy Kirksey House
Loy Kirksey House
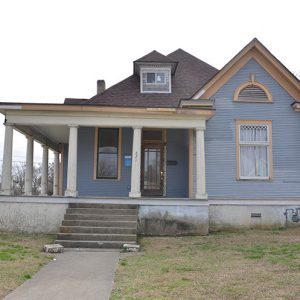 Kleinschmidt House
Kleinschmidt House
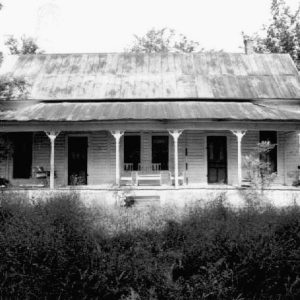 Ed Knight House
Ed Knight House
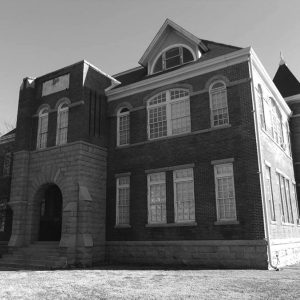 Kramer School
Kramer School
Lafayette County Courthouse
Lake Village Post Office
Lakeport Plantation
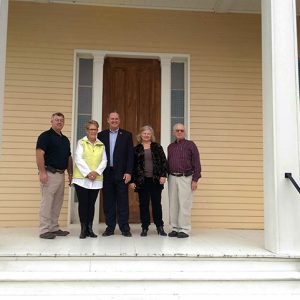 Lakeport Plantation Meeting
Lakeport Plantation Meeting
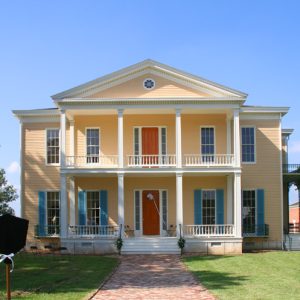 Lakeport Plantation
Lakeport Plantation
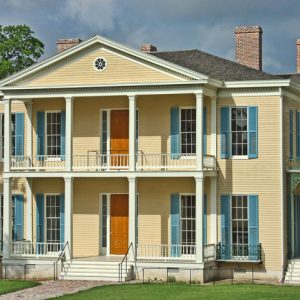 Lakeport Plantation
Lakeport Plantation
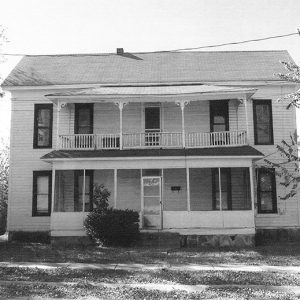 Latimore Tourist Home
Latimore Tourist Home
Latimore Tourist Home
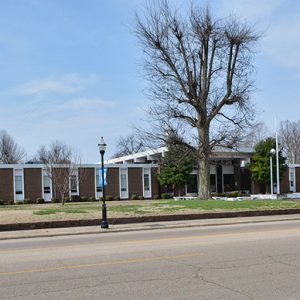 Lawrence County Courthouse
Lawrence County Courthouse
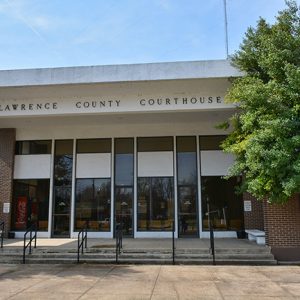 Lawrence County Courthouse
Lawrence County Courthouse
Lawrence County Courthouse
Lawyers’ Row Historic District
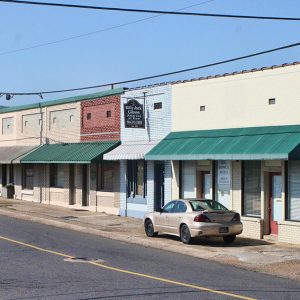 Lawyers' Row Historic District
Lawyers' Row Historic District




