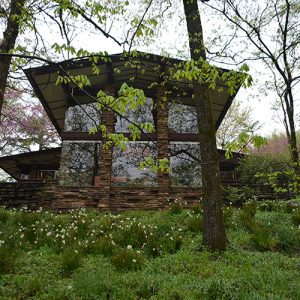calsfoundation@cals.org
Joe Marsh and Maxine Clark House
aka: Joe Marsh Clark House
The Joe Marsh and Maxine Clark House in Fayetteville (Washington County), often referred to as the Joe Marsh Clark House, is located along the northern side of Rockwood Trail on the eastern slope of Mount Sequoyah. It was listed on the National Register of Historic Places on February 3, 2020.
The Joe Marsh Clark House was designed and constructed by acclaimed Arkansas architect Fay Jones between 1959 and 1961 for Joseph Marsh Clark and Maxine Clark, a couple who had retired to Fayetteville. Joe Marsh Clark, a geologist, and wife Maxine Bradford Clark, a botanist, were both charter members of the Ozark Society with Dr. Neil Compton. They also were both the long-time editors of the award-wining Ozark Society Bulletin.
The Clark House faces slightly west of south, with the main entry facing toward Rockwood Trail to the south of the house. The house is nestled into the landscape, which slopes dramatically away from the site to the north and east, allowing views of the surrounding landscape from the eastern façade of the house. The house was designed to be a partially split-level structure, with a two-story living space at the eastern end of the house, set below the level of the rest of the house, which is only one story.
The entire house is constructed mainly of native stone with a shallow stone foundation. The main structural walls of the house are formed through the use of native stone, laid in horizontal courses with deeply raked mortar joints. The roof structure is composed of wooden beams and rafters, clad with composition shingles. The main portion of the house is topped by a low, sloped gable roof. The western portion of the house, which was originally a two-car shelter space and storage area, is topped by a similar, but slightly lower, separate gable roof. The higher main gable roof extends over the lower section, which allows the main roof to appear to float over the original carport section. The higher main roof also features a large central skylight that provides light for the kitchen and dining space. The interior of the house is dominated by the exposed structural stonework of the house as well as the flagstone floors throughout.
Near the intersection of the driveway with Rockwood Trail, a low, L-shaped rock wall is topped by one of Fay Jones’s iconic metal and wood lanterns, serving as a welcoming sign for the house. This light and wall are original to the construction of the house and echo designs seen across Jones’s work throughout his career. The Clark House was photographed by well-known photographer Ezra Stoller for a 1964 article in House Beautiful magazine titled, “Magnificent Space on a Magnificent Site.”
The house was originally designed as an open-floor-plan house with a central living space bracketed by bedrooms, one to the north and one to the south. The eastern end of the house was designed as a two-story living space encased in glass and stone, while the western end of the house was dedicated to the wide car shelter and storage area. The Clarks continued to live in the house until 1998, when Joe Marsh Clark was ninety-six; Maxine Clark had died in 1988.
Glen and Victoria Sowder purchased the home in 1998 and made three significant changes to the house. This included replacing much of the original planting area in the living room with flagstones, expanding the usable floor space in this area. They also converted the car shelter into a new master bedroom and bathroom suite and also slightly altered the overhang of the roof at the front door. In 2008, Tom and Jill King purchased the property. In 2009, the Kings hired David McKee, a former student and associate of Fay Jones, to add a small home office space at the rear of the house, filling in a small notch in the original plan at the intersection of the rear of the original carport and the original master bedroom suite. In 2011, the Kings again worked with David McKee to renovate the master bedroom infill at the western end of the house to more closely align the design with the aesthetic of the rest of the original house. The Kings also worked with Stuart Fulbright, a local landscape designer, to help restore the native landscape around the house that had suffered from neglect for decades. The grit pathways around the house were renewed, and many of the Clarks’ original plantings were rediscovered and exposed.
For additional information:
Fay Jones Collection. Special Collections. University of Arkansas Libraries, Fayetteville, Arkansas.
“Magnificent Space on a Magnificent Site.” House Beautiful 106 (July 1964): 56–63.
Williams, Callie. “Clark House, Fayetteville, Washington County, Arkansas.” National Register of Historic Places Registration Form. On file at Arkansas Historic Preservation Program, Little Rock, Arkansas. Online at https://www.arkansaspreservation.com/National-Register-Listings/PDF/WA0869.pdf (accessed June 8, 2020).
Callie Williams
Arkansas Historic Preservation Program
 Historic Preservation
Historic Preservation World War II through the Faubus Era, 1941 through 1967
World War II through the Faubus Era, 1941 through 1967 Joe Marsh and Maxine Clark House
Joe Marsh and Maxine Clark House 



Comments
No comments on this entry yet.