calsfoundation@cals.org
John F. Weinmann House
Located in the Central High School Neighborhood Historic District in Little Rock (Pulaski County), the John F. Weinmann House was built in 1917. The house was designed in the Tudor Revival style with Craftsman influences. It expands the boundary of the Central High School Neighborhood Historic District, which was listed on the National Register of Historic Places in 1996. The district was amended in 1997 and 2004 to include contiguous historic development on the east side of the present district, which comprised the Wright Avenue Neighborhood Association. The house was listed on the National Register of Historic Places on June 4, 2012, as part of the second boundary increase of the Central High district.
The 160-acre parcel of land on which the house was built was first granted to William Wilson by the U.S. government in a land patent dated June 24, 1811. In October 1834, Wilson and his wife, Eliza, sold the land for $400 to Benjamin Johnson. Thirty-three years later, a judgement rendered in Pulaski County against Benjamin Johnson’s widow transferred ownership of the land to Ambrose H. Sevier to settle debts. Sevier, who had become a prominent citizen in his new community soon after his move to Little Rock in 1821, represented Pulaski County in the legislature and the Arkansas territory in the U.S. Congress, after which he was elected to the U.S. Senate.
John F. Weinmann, owner of the home beginning in 1917, was one of the most prominent millers in the region, heading the J. F. Weinmann Milling Company. He steadily expanded his holdings from about 1919 onward, when he and partner Guy F. Williams purchased the Marco Mills of Pine Bluff (Jefferson County). Eventually, he would merge his holdings with Edward M. Brown, and the Pine Bluff–based company would become known by its current name, Arkansas Mill Supply Company.
Weinmann married Jeannie Fox in 1902, and together they raised her son by her first marriage. She had a long history of civic and social involvement, most notably with the National Society United States Daughters of 1812, serving for many years as President National. She was also active in the T. J. Churchill Chapter of the United Daughters of the Confederacy as Chevalier Commander of the Order of Lafayette in Arkansas, and she was a member of the Mary Washington Memorial Association. Her most distinguished honor was being awarded life membership in the Societe Academique d’Histoire Internationale in 1921; at that time, she was the only American woman to have been elected to that body. She was active in the Arkansas Historical Association and served as president from 1953 to 1955.
The Weinmann home was the social hub of what was a very prosperous and prominent neighborhood at that time in the capital city. The Centennial History of Arkansas described Jeannie Weinmann as a woman who “is not a society woman in the usually accepted sense of the term….She is keenly interested in the vital questions and problems of the day and especially those things which have to do with the advancement of civic standards and ideals in Little Rock.” Jeannie Weinmann provided her home extensively to host organizations such as the United States Daughters of 1812, the Arkansas Historical Association, the United Daughters of the Confederacy, and local groups like the Junior Auxiliary and the Junior League of Little Rock.
The architect of the house is believed to have been Theodore Sanders, who also designed the Cornish House, the Ada Thompson Memorial Home, and the Woman’s City Club building. Sanders was trained in the Eclectic movement, which advocated mixing traditional architectural styles to create new designs. The Weinmanns lived in the house until 1940, when they relocated to the Hillcrest Addition. The home then had multiple occupants, particularly from 1960 onward.
Much of the home’s restoration is the work of the two most recent owners: Joseph Lyle and the current owner, Jennifer Carman. Among the noteworthy features of the home are the sleeping porch on the south side of the top floor, which offers a unique birds’-eye view of the neighborhood; dining room cabinetry that consisted of “built-ins” that incorporated wood and glass craftsmanship into the public aspects of the home; and the breakfast nook, which was new for its time and provided a place for the family to gather any time of the day or evening while food was being prepared.
For additional information:
“Central High School Neighborhood Historic District (Additional Documentation & Boundary Increase).” National Register of Historic Places registration form. On file at Arkansas Historic Preservation Program, Little Rock, Arkansas. Online at http://www.arkansaspreservation.com/National-Register-Listings/PDF/PU9772%20(2012%20Increase).nr.pdf (accessed August 2, 2017).
“Daughters of 1812 Hold Session Here.” Arkansas Gazette, March 31, 1921, p. 7.
Edmonds, Revis. “Little Rock’s Historic John F. Weinmann House.” Pulaski County Historical Review 65 (Spring 2017): 26–29.
“Mrs. Jeannie Fox Weinmann.” In Centennial History of Arkansas, Vol. 2. Chicago: S. J. Clarke Publishing Company, 1922.
Revis Edmonds
Arkansas State University
 Central High School Neighborhood Historic District
Central High School Neighborhood Historic District Early Twentieth Century, 1901 through 1940
Early Twentieth Century, 1901 through 1940 Historic Preservation
Historic Preservation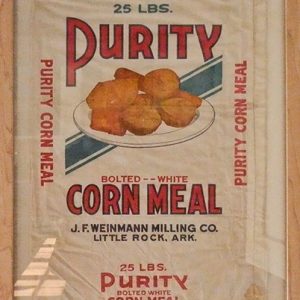 Weinmann Mill Flour Sack
Weinmann Mill Flour Sack 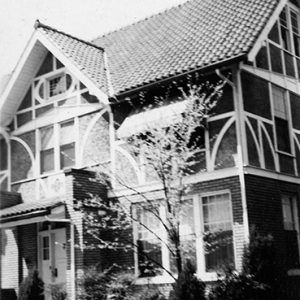 John F. Weinmann House, 1951
John F. Weinmann House, 1951 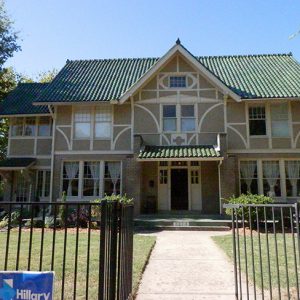 John F. Weinmann House
John F. Weinmann House 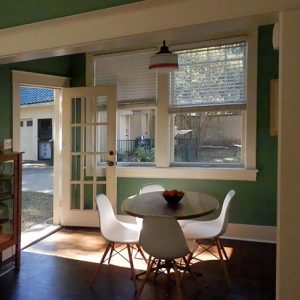 John F. Weinmann House
John F. Weinmann House 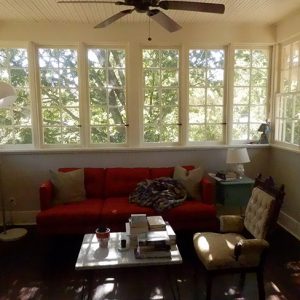 John F. Weinmann House
John F. Weinmann House 



(2017) The article is vague about the residents of the house between 1940 and 1960. The house was owned and lived in by John Lessenberry from 1940 until 1948. In 1948, it was bought by my father, A. B. Bonds Jr., and our family lived there until 1952. Dr. Bonds was the state commissioner of education under Governor Sid McMath during that interval. In 1952, McMath lost his re-election bid and my dad moved on to a job out of the state, but we held on to the property (renting it to two different tenants) until we sold it in 1960. I have fond memories of living there as a child (I was born in 1946). I and my two sisters visited the house recently on a trip through Little Rock and are very happy about its splendid condition. One minor feature that has disappeared over the years is the goldfish (koi) pond, which was in the niche on the front left-hand side of the house (in front of the porch). This was built from irregular agate rocks.