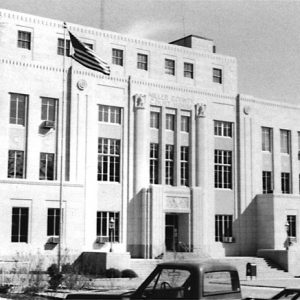calsfoundation@cals.org
Miller County Courthouse
The Miller County Courthouse, dedicated in 1939, is located at 400 Laurel Street in downtown Texarkana (Miller County) in an area with a number of residences. The Arkansas Historic Preservation Program recognizes the four-story building as architecturally and historically significant for its standing as a visible result of the New Deal and as an impressive example of Art Deco architecture in Miller County. It was added to the National Register of Historic Places on May 29, 1998.
On September 19, 1938, Miller County determined that the courthouse built in 1888 was no longer capable of housing county business. The county needed a new, modern courthouse, as Texarkana had grown substantially since the late nineteenth century. In addition, the U.S. District Court for the Western District of Arkansas had condemned the jail inside the old courthouse.
Due to President Franklin Delano Roosevelt’s effort to stabilize unemployment during the Great Depression, a slew of public works projects provided municipalities with new government houses. Through the New Deal program known as the Public Works Administration (PWA), Miller County got funds for a new courthouse. A railway company sold the land to the county under the condition that a courthouse be built on that site. The county hired E. C. Seibert—a former partner with the renowned architectural firm of Witt, Seibert and Halsey—to design the courthouse. Seibert had served as mayor of Texarkana from 1934 to 1938. Manhattan Construction built the courthouse, and the county dedicated it in 1939.
Seibert designed the courthouse in the Art Deco design, which was popular in the 1930s. The style is evident in the pilasters at the structure’s front side along with the flat lintel above the principal entrance. The exterior walls are made of limestone, giving the building a stately appearance, although age and neglect have left some stones discolored. Two concrete eagles stand above two pilasters near the principal entrance with the words “Miller County Courthouse” appearing between their outstretched wings.
The interior in the hallways and lobby is elegant, with pink marble floors and maroon marble wainscoting below rose-beige walls. The color pattern is representative of the era’s style. The main courtroom is on the second floor. It is colorful with a white ceiling, gold painted molding, green stucco walls, and wooden wainscoting left in its natural finish. Another courtroom stands on the third floor, although it is much smaller. The designer included a jail on the fourth floor, but the county moved its jail facilities to a new detention center after a 2007 local election raised the local sales tax to pay for it. Other modifications include a 1974 addition to the eastern elevation of the building and the installation of an elevator. Further improvements in 1996 included electrical renovation and the installation of acoustical tiles.
The grounds include multiple flower gardens of roses and azaleas and a series of glass bulbs. A war memorial that matches the limestone courthouse is on site. It is shaped in an arch and honors veterans from Miller County.
For additional information:
Gill, John Purifoy, and Marjem Jackson Gill. On the Courthouse Square in Arkansas. N.p.: 1980.
“Miller County Courthouse.” National Register of Historic Places nomination form. On file at Arkansas Historic Preservation Program, Little Rock, Arkansas. Online at http://www.arkansaspreservation.com/National-Register-Listings/PDF/MI0033.nr.pdf (accessed October 22, 2020).
Jared Craig
Arkansas Historic Preservation Program







Comments
No comments on this entry yet.