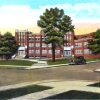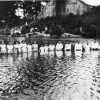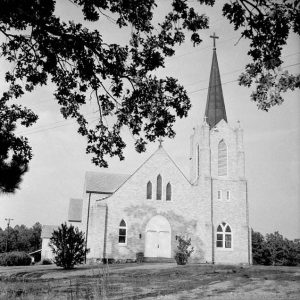calsfoundation@cals.org
Immaculate Heart of Mary Church and School
The Immaculate Heart of Mary campus in the Marche (Pulaski County) community of North Little Rock (Pulaski County) has undergone several stages of growth since it was established to serve the area’s Catholics in 1878. The first Polish settlers arrived to the area via train from Chicago, Illinois, in 1877 and began forming a distinctly Polish community. Their first project after establishing rudimentary houses was building a small parish, which was overseen by the Reverend Anthony Jaworski. He and Father Joseph Strub selected eighty acres around Marche and purchased the tract for one dollar on behalf of the Holy Ghost Fathers in Morrilton (Conway County). The land they chose was centered on a hill in an otherwise low-lying area. The settlers named the hill “Jasna Gora” after a venerated shrine in Czestochowa, Poland—translating to “Sky-blue Mountain” or, as it came to be known in Marche, “Blue Hill.”
The Church
The first building on Blue Hill was a simple wooden chapel with a rectory. The church was dedicated by Bishop Edward Fitzgerald of the Diocese of Little Rock on May 23, 1880. By late 1890, the parish buildings were in need of repairs, and new features were regularly added, including a cemetery fence and new belfry. Due to being “damaged by wind” and generally deemed too old-fashioned for the growing constituency, the original church was demolished. A new one was raised downhill from the original site. It was completed by early May 1896 for the price of $3,242 and dedicated on May 26 by Bishop Fitzgerald.
This new structure was also constructed of wood, but it was much larger, with a steeple that became a signature of Blue Hill over the next thirty-five years. In 1906, the parish added a two-story rectory and, in 1924, added a convent. Both the church and rectory burned down on November 7, 1931, but Father Charles Hertel and his congregation soon began plans for replacing the buildings. The church employed the prolific architectural firm of Thompson, Sanders, and Ginocchio to draw up plans for the new church. In the midst of the Depression, this firm turned to church and school projects to fulfill a large portion of their business due to the steep decline in public and commercial building projects. Charles Thompson designed the church with a simplified interpretation of Gothic Revival style to fit within the rural environment on Blue Hill.
Led by Father Hertel, parishioners dug the trenches of the third church on Blue Hill on February 29, 1932. The cream-colored brick veneer structure was built at a total cost of $18,010.40 along with a matching brick rectory for $7,684.93. Both buildings were finished in 1933, and the church was dedicated on May 3 of that year. Church groups, church leaders, families, and other parishes in Arkansas donated some of the structure’s most prominent decorative fixtures (including the stained-glass windows, three bells, and lighting).
The congregation continued to modernize the parish throughout the twentieth century. In the 1940s and 1950s, the church added Stations of the Cross, new windows, new altars, statues, and a pipe organ. In 1950, Father Peter Bartodziej’s first project as pastor was to build a new convent after a fire destroyed the one built in 1924. Gas heat was installed in the rectory and convent in the early 1950s. In 1963–64, men from the congregation cut down fifty trees from the church grounds, which produced 12,000 feet of lumber for renovations and additions to the convent. Throughout the 1960s, the parish paved its roads and improved its access to water, among other small projects. In time for the centennial celebration in 1978, the church and rectory were renovated and air conditioning was installed. It was placed on the National Register of Historic Places on December 22, 1982. Although this was the parish’s third church in less than sixty years, it has served into the twenty-first century as the main center of worship.
The School
Not long after the original church was built, the Holy Ghost Fathers erected a two-room log school house. Women from the community taught at the school until the late nineteenth century. After a national decree required all U.S. parishes to have parochial schools, nuns from St. Scholastica Monastery came to Marche to teach. After a new rectory was built in 1906, the old priests’ residence became the school building and sisters’ home. This building served as the school until 1925, when a new three-classroom school building was completed. It was a Craftsman-style structure designed and overseen by head carpenter George Makowski. Although major improvements came in the early 1950s during a period of modernization on the campus—installation of plumbing (with toilets and fountains), repainting, and the addition of playground equipment—the building was soon outmoded. It was repurposed for storage after a new school building was erected in 1960. Despite its changing function, this building was added to the National Register of Historic Places on September 16, 1993.
From August to September 1959, parishioners participated in a fund drive for a $100,000 school to be built the following year. They raised $25,000, which was added to an existing $53,000 building fund. Construction of the building, designed by the Weaver and Hiegel Firm of Little Rock (Pulaski County), began in early March 1960. In 1962, the parish added an elementary library to the school, which was dedicated in May of that year.
The parish began building another round of modern amenities in the 1990s. In January 1991, an additional 9,600-square-foot school building, containing a library, was completed and dedicated. This structure was designed by architect Richard Groh of Little Rock and built by the Central Structures Company for a cost of $282,000. Attendance grew throughout the decade, and a new building was necessary to house the overflow of students, some of whom were holding class in the library, the old convent, and a portable building. The new 27,000-square-foot parish Life Center was completed in 1998, costing $1.4 million. It was equipped with classrooms, computer and science labs, meeting rooms, a full gymnasium, a large kitchen, and a new parish office.
For additional information:
Arkansas Catholic Newspaper Archive. http://arc.stparchive.com/index.php (accessed February 13, 2018).
Besancon-Alford, Julia G. “The History of Marche, Arkansas.” Pulaski County Historical Review 41 (Winter 1993): 78–90.
The History of Catholicity in Arkansas: From the Earliest Missionaries Down to the Present Time. Little Rock: Historical Commission of the Diocese of Little Rock, 1925.
Immaculate Heart of Mary Catholic Church and School. http://www.ihmnlr.org/ (accessed February 13, 2018).
“Immaculate Heart of Mary Church.” National Register of Historic Places registration form. On file at Arkansas Historic Preservation Program, Little Rock, Arkansas. Online at http://www.arkansaspreservation.com/National-Register-Listings/PDF/PU3061.nr.pdf (accessed February 13, 2018).
Immaculate Heart of Mary Church Centennial Celebration Booklet. Marche, North Little Rock, 1978.
“Immaculate Heart of Mary School.” National Register of Historic Places registration form. On file at Arkansas Historic Preservation Program, Little Rock, Arkansas. Online at http://www.arkansaspreservation.com/National-Register-Listings/PDF/PU4809.nr.pdf (accessed February 13, 2018).
Jones, Scott. “The Benedictine Sisters of St. Scholastica: The Formative Years, 1878–1926. Arkansas Historical Quarterly 56 (Spring 1997): 80–94.
Marche, Arkansas Research Collection. Butler Center for Arkansas Studies. Central Arkansas Library System, Little Rock, Arkansas.
Roy, F. Hampton. Charles Thompson and Associates: Arkansas Architects 1885–1938. Little Rock: August House, 1983.
Sarna, Jan, and Annie Stozek Sarna. “Marche, Arkansas: A Personal Reminiscence of Life and Customs.” Arkansas Historical Quarterly 36 (Spring 1977): 31–49.
David Collins
North Little Rock, Arkansas
 Education, Elementary and Secondary
Education, Elementary and Secondary Historic Preservation
Historic Preservation Religion
Religion Marche Catholic Church
Marche Catholic Church 




Comments
No comments on this entry yet.