calsfoundation@cals.org
Bank of Carthage
The Bank of Carthage is a historic building located in Carthage (Dallas County). Designed by Charles Thompson and constructed in 1907, the same year Carthage was incorporated, the building was added to the National Register of Historic Places on December 22, 1982.
Carthage was founded as a stop on the Chicago, Rock Island and Southern Railroad. Early residents included members of nearby Lea Ridge (Dallas County), an African-American community founded by former slaves. Many nearby residents moved to Carthage after it was first platted in 1906, attracted by the community’s proximity to the railroad.
Railroad-related businesses, timber production, and other agricultural endeavors drove the economy of Carthage in the early twentieth century. With the growing economy, the Bank of Carthage was organized at the same time the town was incorporated.
The red brick bank building is located at the corner of Main Street and West Kelly. (Main Street is also Arkansas Highway 229.) The entrance to the single-story structure is recessed in the northeastern corner that faces the intersection of the streets. A column in front of the entrance supports a pressed-tin ceiling. The column is constructed from cast iron, and the middle of the column is fluted. Resting on a cast stone foundation, the building is topped with a parapet. Decorative brick inserts are included in the parapet, and two stone panels are present in the center of the side facing Kelly Avenue. The top panel lists the year of construction as 1907, and the lower panel reads, “Bank of Carthage.” Decorative transom windows with radiating spokes were placed atop large plate-glass windows. An additional door is located on the east side of the building, just a few feet from the corner entrance. A window is also located on that side of the building. A final window is located on the south side of the building.
Little information remains about the interior of the building. A small room is located in the rear of the structure, opposite of the corner where the front door is located. A low counter was once located near the western wall of the building. The remnants of a pressed-tin ceiling are visible in the structure. Architectural drawings of the building indicate that the small room in the rear of the building served as a vault, and an office for the bank director was located next to the room.
A sidewalk is present on two sides of the building. At the time of the nomination to the National Register, a shed roof covering was present over the sidewalk.
At the time of the inclusion of the property to the National Register, the building was in good repair. By the early twenty-first century, however, it had fallen into disrepair and had become partially covered by foliage. Little to no glass remains in the structure, and plywood covers many but not all of the openings. The shed roof over the sidewalk is no longer present, and the roof has partially collapsed.
The bank is a good representation of a small-town business in southern Arkansas. The oldest structure standing in Carthage, it is also a representation of commercial architecture by Charles Thompson. In 2020, the building was included in Preserve Arkansas’s annual list of most endangered places.
For additional information:
“Bank of Carthage.” National Register of Historic Places nomination form. On file at Arkansas Historic Preservation Office, Little Rock, Arkansas. Online at http://www.arkansaspreservation.com/National-Register-Listings/PDF/DA0007.nr.pdf (accessed April 23, 2020).
Charles Thompson Architectural Drawing Collection. Old State House Museum. http://collections.oldstatehouse.com/collections/17536/charles-thompson-architectural-drawing-collection/objects (accessed April 23, 2020).
David Sesser
Henderson State University
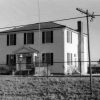
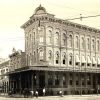


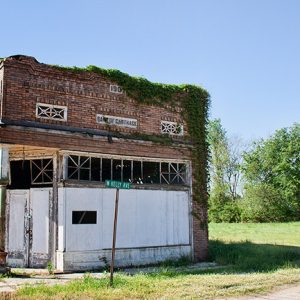
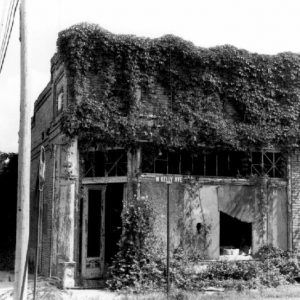
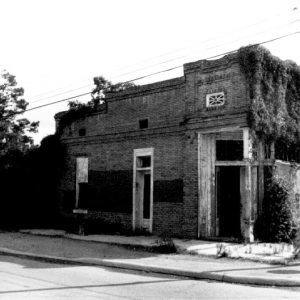
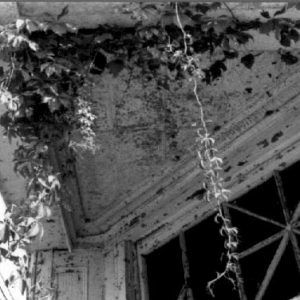




Comments
No comments on this entry yet.