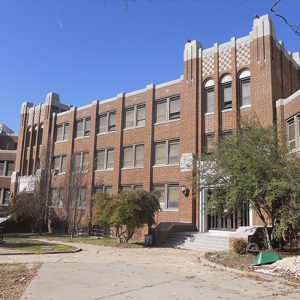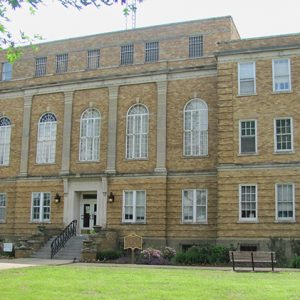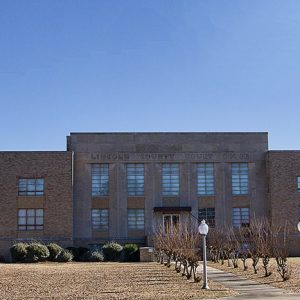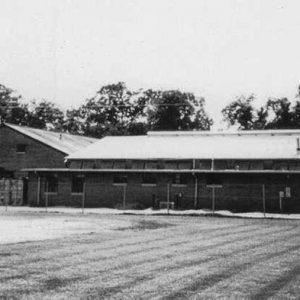calsfoundation@cals.org
Wittenberg, Delony & Davidson Architects
Wittenberg, Delony and Davidson Architects (WD&D) is the firm responsible for some of Arkansas’s most noteworthy buildings, including Little Rock (Pulaski County) landmarks such as Little Rock Central High School, Robinson Auditorium, and the Regions Bank Building. George H. Wittenberg and Lawson L. Delony formed a partnership in Little Rock in 1919 under the name Wittenberg and Delony, Architects. The firm is still active in the twenty-first century and is the oldest continuing architecture firm in Arkansas that has kept essentially the same name. (The only name change was when Julian Davidson became a partner in 1946.) Either alone or in association with other firms, it has designed many award-winning projects throughout Arkansas and the nation.
Wittenberg and Delony were childhood friends in Little Rock. Both worked for architecture firms as teenagers, and both graduated from the University of Illinois with degrees in architecture. After graduating, Wittenberg worked for a firm in Illinois and then returned to Little Rock in 1918, working for Thomas Harding Sr. as a draftsman. Delony, who was two years older, spent a year at Columbia University working part time for an architect and then served in the U.S. Army in France during World War I before returning to Little Rock. In 1919, the friends decided to pursue a business partnership.
Initially, there was not enough revenue to support them, so Wittenberg got a job teaching mechanical drawing and coaching football at Little Rock High School. The partners split all revenue equally during these years, continuing into the Depression. In those years, Wittenberg worked for government agencies that had been created to help revive the economy.
The firm’s first major project was to, along with two other local firms, design the new senior high school in Little Rock. What is now Little Rock Central High School was completed in 1927.
The firm’s third partner, Julian Davidson, was born in 1906. He worked with the firm as a draftsman while in high school. He graduated first in his class at the School of Architecture at Washington University in St. Louis, Missouri, and joined the firm in 1928. He was one of the first architects to be registered as both architect and engineer. When he returned from military service in World War II, he became a partner.
George Wittenberg died in 1953. Lawson Delony stayed active into the 1960s, and Julian Davidson retired in 1972.
Gordon G. Wittenberg, son of the founder, attended local schools and then graduated from the University of Illinois School of Architecture in 1943. During World War II, he served as an officer in the U.S. Army Air Force. After discharge, and before joining the firm in 1950, he worked for a construction company for a time at his father’s suggestion.
He was made a partner in 1953 and, in 1959, was elected president of the firm, serving in that role or as chairman until his retirement in 1983. During those years, WD&D received thirty outstanding-design awards. Among the award-winning buildings was the Arkansas State Hospital, whose design received recognition from both architectural and mental health associations. The projects designed included buildings for offices, public schools, colleges, hospitals, and prisons. Gordon Wittenberg was named a fellow in the American Institute of Architects (AIA) and was honored with the Gold Medal from the AIA.
Thomas A. Gray became president of the firm upon the retirement of Gordon Wittenberg. A native of Indiana, Gray graduated from the University of Cincinnati in 1953 with a degree in architecture. While serving in the U.S. Air Force at the Little Rock Air Force Base in Jacksonville (Pulaski County), he worked with WD&D on projects at the base and, after discharge, was invited to join the firm in 1957. The firm continued its success under his leadership, and he was made a fellow in the AIA and honored with the Gold Medal and other awards for his contributions to the profession. He retired in 1987.
Tom Adams succeeded Gray and was active with the firm until retiring in 2014, after leading it for twenty-seven years. He graduated from the School of Architecture of the University of Arkansas (UA) in Fayetteville (Washington County) and worked for two other local firms before joining WD&D.
Over the years, the firm designed projects of all types, including the Little Rock Statehouse Convention Center, the Stephens Building, and the Hot Springs Convention Center. For several years, it designed many of the new prison facilities for the state and became active in designing hospitals throughout Arkansas. WD&D opened an office in Fayetteville in 1991 and began designing projects for the University of Arkansas and school districts in the area. The firm has been involved in projects in all forty-eight contiguous states.
For additional information:
Wittenberg, Delony & Davidson Architects. https://www.wddarchitects.com/ (accessed November 5, 2020).
Witsell, Charles, and Gordon Wittenberg. Architects of Little Rock: 1833–1950. Fayetteville: University of Arkansas Press, 2014.
W. W. Satterfield
Little Rock, Arkansas
 Business, Commerce, and Industry
Business, Commerce, and Industry Dunbar Junior and Senior High School
Dunbar Junior and Senior High School  Faulkner County Courthouse
Faulkner County Courthouse  Lincoln County Courthouse
Lincoln County Courthouse  Piggott National Guard Armory
Piggott National Guard Armory  Stephens Inc. Building
Stephens Inc. Building 



Comments
No comments on this entry yet.