Entry Category: Architecture
De Queen and Eastern Railroad Machine Shop
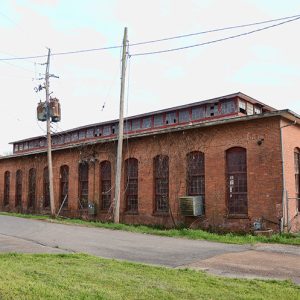 De Queen and Eastern Railroad Machine Shop
De Queen and Eastern Railroad Machine Shop
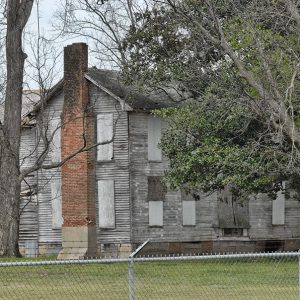 Deadrick House
Deadrick House
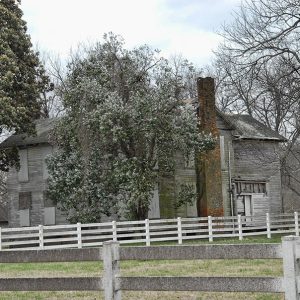 Deadrick House
Deadrick House
Democrat Printing and Lithographing Company Building
Desha County Courthouse
Dickinson-Moore House
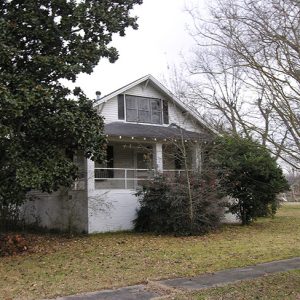 Dickinson-Moore House
Dickinson-Moore House
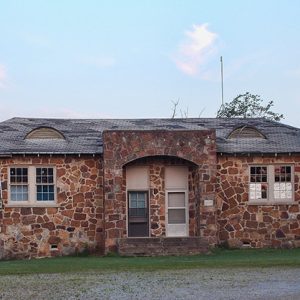 Dill School
Dill School
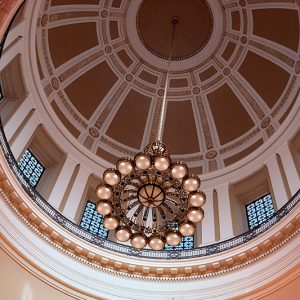 Dome and Chandelier
Dome and Chandelier
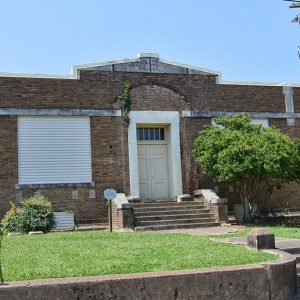 Domestic Science Building, Front
Domestic Science Building, Front
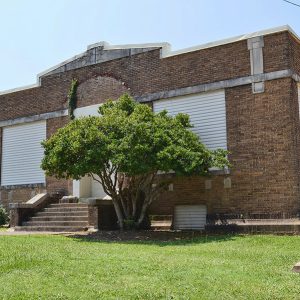 Domestic Science Building
Domestic Science Building
Domestic Science Building
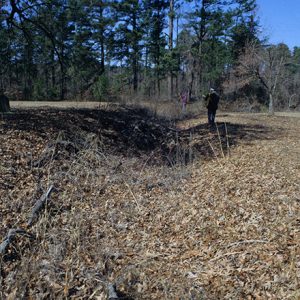 Dooley's Ferry Fortifications
Dooley's Ferry Fortifications
Doughty, Frank Lorenzo
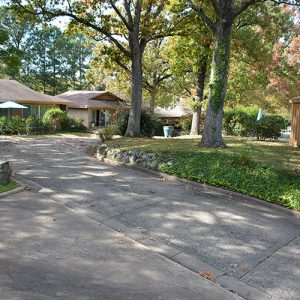 Downs Historic District
Downs Historic District
Downs Historic District
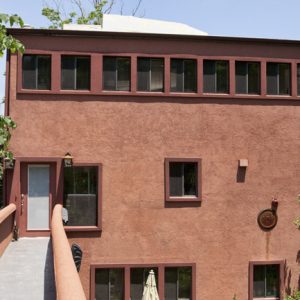 Ed W. Dozier House
Ed W. Dozier House
Dr. Boaz House
Dr. James Wyatt Walton House
Dr. T. E. Buffington House
Drew County Courthouse
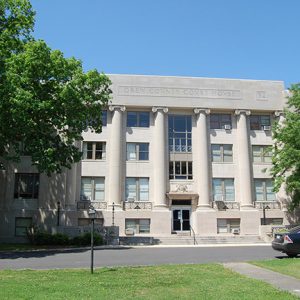 Drew County Courthouse
Drew County Courthouse
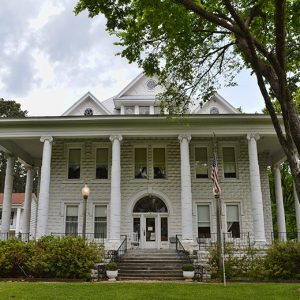 Drew County Museum and Archives
Drew County Museum and Archives
Du Bocage
aka: Judge J. W. Bocage Home
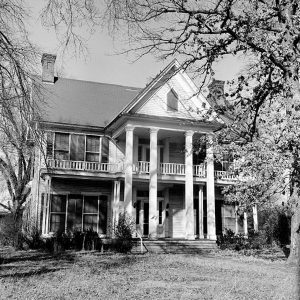 Du Bocage
Du Bocage
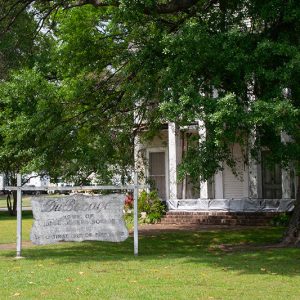 Du Bocage Commemorative Sign
Du Bocage Commemorative Sign
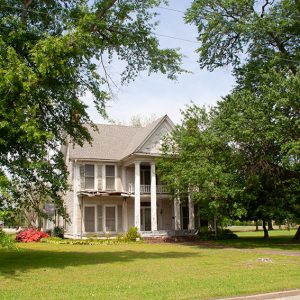 Du Bocage Grounds
Du Bocage Grounds
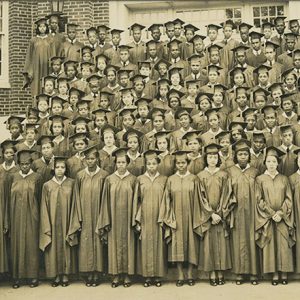 Dunbar High Class of 1939
Dunbar High Class of 1939
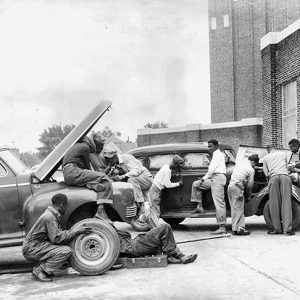 Dunbar High School Auto Mechanics Class
Dunbar High School Auto Mechanics Class
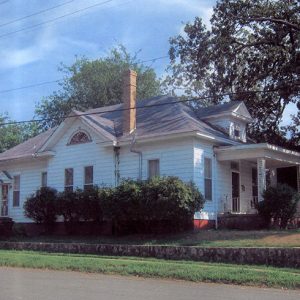 Dunbar Historic District Home
Dunbar Historic District Home
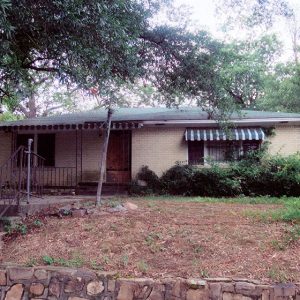 Dunbar Historic District Home
Dunbar Historic District Home
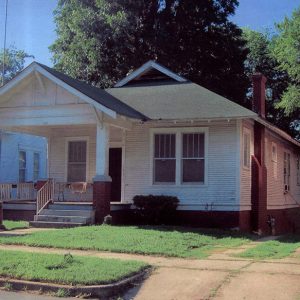 Dunbar Historic District Home
Dunbar Historic District Home
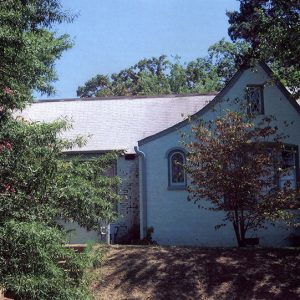 Dunbar Historic District Home
Dunbar Historic District Home
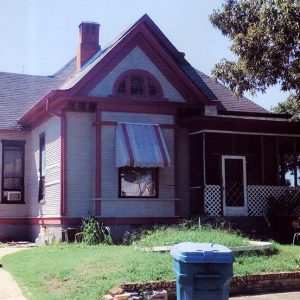 Dunbar Historic District Home
Dunbar Historic District Home
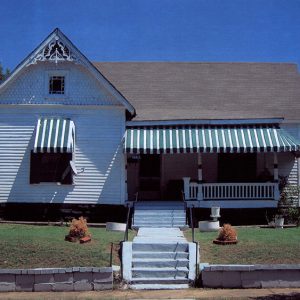 Dunbar Historic District Home
Dunbar Historic District Home
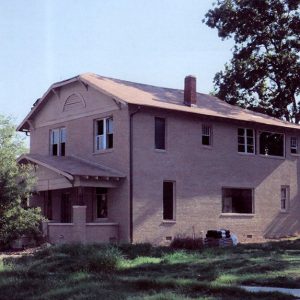 Dunbar Historic District Home
Dunbar Historic District Home
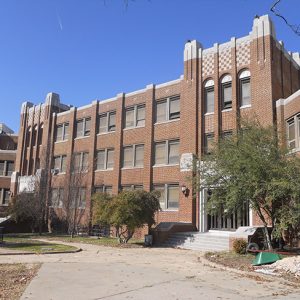 Dunbar Junior and Senior High School
Dunbar Junior and Senior High School
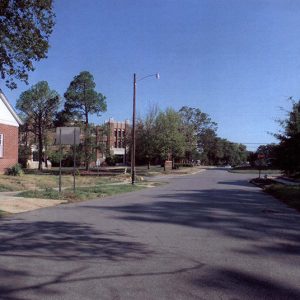 Dunbar School Neighborhood Historic District
Dunbar School Neighborhood Historic District
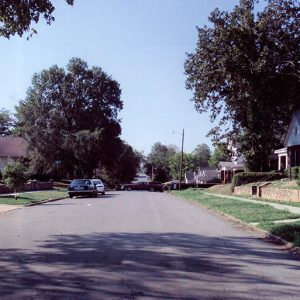 Dunbar School Neighborhood Historic District
Dunbar School Neighborhood Historic District
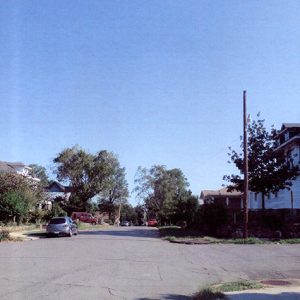 Dunbar School Neighborhood Historic District
Dunbar School Neighborhood Historic District
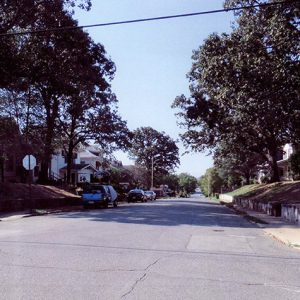 Dunbar School Neighborhood Historic District
Dunbar School Neighborhood Historic District
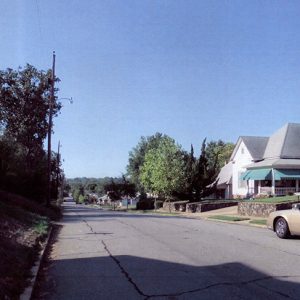 Dunbar School Neighborhood Historic District
Dunbar School Neighborhood Historic District
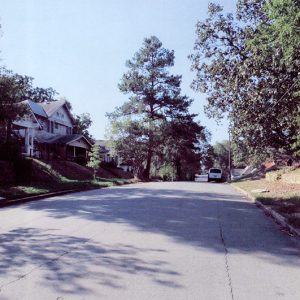 Dunbar School Neighborhood Historic District
Dunbar School Neighborhood Historic District
E. Fay and Gus Jones House
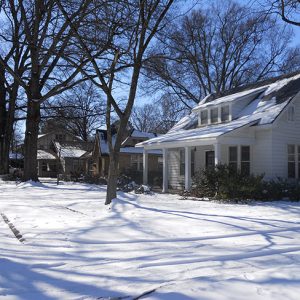 East Hamilton Avenue Historic District
East Hamilton Avenue Historic District
Ed Knight House
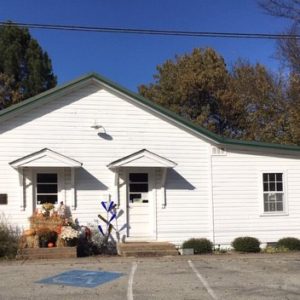 Eddie Mae Herron Center & Museum
Eddie Mae Herron Center & Museum




