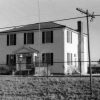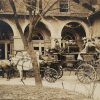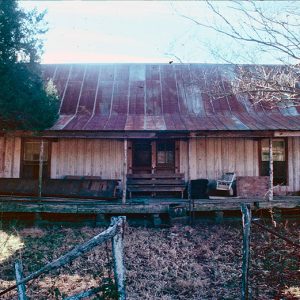calsfoundation@cals.org
Dr. Boaz House
The Dr. Boaz House is a dogtrot house located in western Clark County near the Clear Springs community. Constructed around 1891, it was added to the National Register of Historic Places on January 28, 1992.
Clear Springs is located about two miles east of Antoine (Pike County) on the road linking Arkadelphia (Clark County) and Murfreesboro (Pike County), now Arkansas Highway 26. Never a large community, in 1890 Clear Springs included a church, store, school, post office, cotton gin, and grist mill. About fifty people lived in the community. There is a lack of information about Dr. Boaz, although oral tradition suggests that he was a medical doctor. The single reference to Boaz in public records is a marriage record from August 15, 1891, when he married Annie Peeples. Boaz was forty years old at the time of the ceremony, and Peeples was thirty-seven. A Peeples family cemetery is located near the home. Oral tradition also suggests that Sam Peeples constructed the home for the couple as a wedding present. Boaz never owned the land on which the house sits.
Facing north, a porch with six posts runs the entire length of the single-story wood-frame house. It stands on a stone pier foundation. Each of the two front walls contain a single six-by-six wood sash window. The breezeway between the two separate sections, or pens, was entered by passing through a set of double doors. Two four-over-four wood sash windows are located on either side of the chimney. The building is more expansive than a typical dogtrot house, and an addition on the west pen creates an “L” shape. The west wall of the addition includes two windows, which are both two by two, and the southern end of the addition includes two four-by-four windows. The addition includes a porch on the eastern side, which connects to a partially enclosed porch located behind the eastern pen. Three posts support the porch roof that is part of the west pen, and a single two-by-two window is located in the center of the enclosed portion of the porch on the east side of the building. The entire building is covered with a metal roof and is very plain in both design and decoration. Most of the exterior is covered with board and batten, with the exception of the gables, which are coved with weatherboard. The property includes a barn, two storage buildings, and an outhouse.
The house is on private property in a rural area that is dominated by timber production. The condition of the house has deteriorated over the decades.
For additional information:
“Dr. Boaz House.” National Register for Historic Places registration form. On file at Arkansas Historic Preservation Office, Little Rock, Arkansas. Online at http://www.arkansaspreservation.com/National-Register-Listings/PDF/CL0760.nr.pdf (accessed September 17, 2019).
Richter, Wendy, et al. Clark County Arkansas: Past and Present. Arkadelphia, AR: Clark County Historical Association, 1992.
David Sesser
Henderson State University
 Architectural Styles
Architectural Styles Historic Preservation
Historic Preservation Post-Reconstruction through the Gilded Age, 1875 through 1900
Post-Reconstruction through the Gilded Age, 1875 through 1900 Dr. Boaz House
Dr. Boaz House 




Comments
No comments on this entry yet.