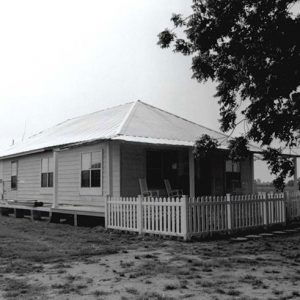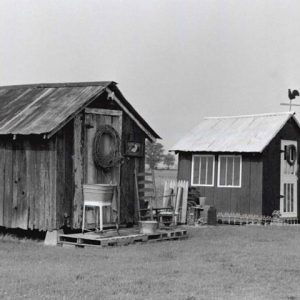calsfoundation@cals.org
Widner-Magers Farm Historic District
Located near Dell (Mississippi County), the Widner-Magers Farm Historic District is a collection of structures that represent a typical farm in the Arkansas Delta during the Great Depression. Listed on the National Register of Historic Places on January 29, 2007, the district is privately owned. A total of three buildings and three other structures contribute to the district.
The land on which the district sits was purchased by Thomas Blackmore on June 17, 1855. This purchase was made due to the passage of the 1850 Swamp Land Act. Blackmore did not reside on the property and eventually sold it. The property had several other owners over the years before W. B. Sizemore bought it in 1878. His son Robert also owned the land after W. B. Sizemore’s death. J. D. Widner bought the property around 1896. It remained in the Widner family until Earl Magers purchased the property on March 5, 1930.
One of the contributing buildings in the district is a pump house. Constructed from cypress boards, it originally covered a well near the farm shop. While the exact date of construction of the pump house is unknown, it was disassembled in 1995 and moved to Conway (Faulkner County), where it was reassembled. In 2005, the structure was moved back to the farm and placed in its current location. Resting on concrete piers, the building faces north and is topped with a tin roof. Near the pump house is another contributing structure: a chicken coop that originally stood behind the main house. Topped with a tin gable roof, the building sits on concrete piers. Constructed from cypress boards, the structure faces north, and the door is constructed from two three-light windows.
The farm office sits on a continuous concrete foundation. Constructed around 1939, the building faces west. Covered with a tin roof, the building contains three distinct sections. The center section includes sixteen-foot ceilings with a set of double doors that open out, located on both the north and south walls. Located above these doors is another set of doors that open upward to allow large equipment into the building. The sections of the building located on either side of the center section have twelve-foot ceilings. Interior details of the shop include multiple workbenches and an original forge and accompanying brick chimney.
A barn shed stands near the shop. Likely constructed around 1912, the building contains three adjoining sheds. Each shed is about sixteen and a half feet wide. Topped with a tin roof, the barn shed has a dirt floor. The front of the building is covered with rough-cut cypress boards, while the remaining walls are covered in tin. The owners of the property believe that the building was constructed by the Widner family and that the Mager family used it until a new structure could be constructed. This project was completed shortly after the Magers purchased the land in 1930. Facing south, the building rests on concrete piers and is roofed with tin. Six cribs are present in the building, and tongue-and-groove cypress boards cover the walls and floors. Two tin doors are located on the north side of the building. The majority of the exterior of the building is covered in tin with the exception of the loft, which is covered with cypress boards. The gabled roof includes a peak that formerly held a hoist system to lift supplies into the loft but was later removed.
The final historic structure on the property is a corn crib. Originally built as two separate buildings, the two structures were joined sometime in the 1930s by Mager. The west portion of the building has a hipped roof, while the east section has a gable roof. The west-facing building is topped with green composition shingles and rests on concrete piers.
A number of non-contributing buildings are also located in the district. These include the farm manager’s house, located south of the main complex. Originally constructed in the 1930s, it rests on a concrete-block foundation. A porch located on the front of the home was partially enclosed in the 1940s, while a rear porch was also partially enclosed. Additional work took place on the building in 1970, 2005, and 2006. Also located on the property is a grocery store constructed in Dell around 1920. Under threat of demolition, it was moved to the farm in 2005.
The district preserves simple-style agricultural buildings and related properties that are typical of those that existed in the Arkansas Delta in the early twentieth century.
For additional information:
Duncan Farmstead: http://widner-magers.org/ (accessed May 26, 2020).
“Widner-Magers Farm Historic District.” National Register for Historic Places registration form. On file at Arkansas Historic Preservation Office, Little Rock, Arkansas. Online at http://www.arkansaspreservation.com/National-Register-Listings/PDF/MS0301.nr.pdf (accessed May 26, 2020).
David Sesser
Henderson State University
 Early Twentieth Century, 1901 through 1940
Early Twentieth Century, 1901 through 1940 Historic Preservation
Historic Preservation Widner-Magers Farm Historic District
Widner-Magers Farm Historic District  Widner-Magers Farm Historic District
Widner-Magers Farm Historic District 



Comments
No comments on this entry yet.