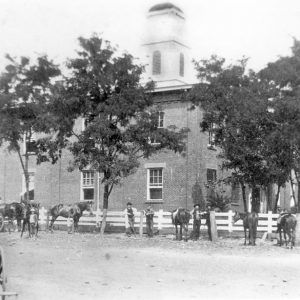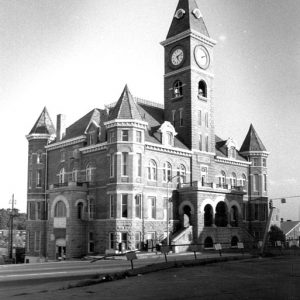calsfoundation@cals.org
Washington County Courthouse
The Historic Washington County Courthouse at the corner of College Avenue and Center Street in Fayetteville (Washington County) is a four-story building in the Richardson Romanesque style. Built in 1904, it is located in the commercial district of the city. It has noteworthy features, such as the steeple that rises above the city, a mural honoring Washington County casualties in World War I, and a bell original to the building. Bill and Hillary Clinton’s marriage certificate was issued at the courthouse in 1975. In the 1990s, most county business moved to a new facility, but the historic courthouse continued to serve the county in some capacities. It was added to the National Register of Historic Places on February 23, 1972.
The courthouse is the sixth in the county’s legal history. In March 1829, John McGarrath lent his log-cabin home for the county court’s first session, which decided on organizational matters such as appointing officials and the construction of a more permanent courthouse. Samuel Marrs built a 20′ x 20′ log structure complete with a sizable fireplace, said to dominate a whole wall, at the cost of $49.75. It opened in July 1829 on a lot that went on to be occupied by Washington County’s courthouses until 1904. Today, Fayetteville’s historic post office is there. The Marrs building burned down, and it was replaced in October 1839 with a $5,000 brick courthouse built by contractor William M. Kincaid. In October 1855, contractor George D. Baker finished the county’s fourth courthouse, a $6,900 building that was later a casualty of arson during the Civil War. In April 1868, the county tasked Alexander Henry to upgrade and rebuild the courthouse for $22,500; it was finished two years later.
Fayetteville’s population grew over time due to railroads, agriculture, and the University of Arkansas (UA), and a larger building was needed for county services. The county awarded a contract to erect a new courthouse to prominent builder George Donaghey, later governor of Arkansas, as well as renowned architect Charles Thompson. The construction budget was $100,000, which was a substantial sum at that time for any public building.
Thompson’s design is an excellent example of H. H. Richardson’s Romanesque style, with rusticated limestone entrance porticos on the front and rear façades, square-headed windows on the first two floors, round-arched windows on the third floor, and cast-iron dormer windows on the fourth floor. The exterior features a square bell tower complete with a bell manufactured by the E. Howard Clock Company of Boston, Massachusetts. A narrow stairway to the top allows county technicians to keep the clock and 1904 bell in working order.
In 1920, the Daughters of the American Revolution Marion Chapter received permission to paint a mural in the building’s second-floor lobby. The society commissioned New York artist William Steene, who charged $1,400 for the 8′ x 36′ painting. It depicts people from different eras such as the Middle Ages, the American Revolution, and World War I with an angel of victory. The Works Progress Administration, a New Deal program during the Great Depression, took over the Fayetteville mayor’s office in the 1930s. The county split the third-floor courtroom into two separate circuit and chancery courts in 1948 and closed the upstairs gallery to be used for storage. In 1986, the local Exchange Club dedicated a Freedom Shrine on the first floor that encased replicas of important documents in U.S. history such as the Declaration of Independence and Martin Luther King Jr.’s “I Have a Dream” speech. The next year, Washington County installed a sculpture next to the shrine made by Prairie Grove (Washington County) resident Keith Black. Let’s Move On depicts an American soldier in the Vietnam War.
Washington County renovated and added to the courthouse over the years. The most significant renovation was the removal of the tower’s steeple in 1965 due to deterioration. The Carson Sheet Metal company of Springdale (Washington and Benton counties) forged a replacement in 1974. Overseen by members of the National Guard, it was installed by a military helicopter lowering it onto the tower, which drew a crowd of some 5,000 to 8,000 residents. Also in 1974, the county constructed a four-level addition on the east side of the building that housed multiple vaults. Restoration on the interior and exterior has been extensive, including returning the third-floor courtroom to its original state, restoring the World War I mural, and installing an energy-efficient air-conditioning and heating system.
Since 1904, Washington County’s population has increased nearly 500 percent, and the overwhelming demand on government services and the lack of adequate office space forced the county to open a new courthouse. In 1990, the county purchased the First South Savings & Loan building on the corner of College and Dickson streets and moved the bulk of its staff there. However, the historic courthouse’s third-floor circuit court room still holds proceedings; other operations include the archives, the circuit judge’s chambers, and drug court staff.
For additional information:
Gill, John Purifoy, and Marjem Jackson Gill. On the Courthouse Square in Arkansas. N.p.: 1980.
Washington County, Arkansas. https://www.co.washington.ar.us/ (accessed April 12, 2023).
“Washington County Courthouse.” National Register of Historic Places nomination form. On file at Arkansas Historic Preservation Program, Little Rock, Arkansas. Online at http://www.arkansaspreservation.com/National-Register-Listings/PDF/WA0392.nr.pdf (accessed August 24, 2017).
Jared Craig
Arkansas Historic Preservation Program
 Early Twentieth Century, 1901 through 1940
Early Twentieth Century, 1901 through 1940 Historic Preservation
Historic Preservation Old Washington County Courthouse
Old Washington County Courthouse  Old Washington County Courthouse
Old Washington County Courthouse  Washington County Courthouse
Washington County Courthouse 



Comments
No comments on this entry yet.