calsfoundation@cals.org
Tower Building
The Tower Building is an eighteen-story commercial structure located at 323 Center Street, which is at the northeast corner of 4th and Center Streets in downtown Little Rock (Pulaski County). It was constructed between 1958 and 1960 and, as the state’s tallest building at the time of its completion, was usually referred to as a skyscraper. On September 23, 2011, it was listed on the National Register of Historic Places.
Amid the prosperity and optimism of the postwar era in the 1950s, the building was the brainchild of Winthrop Rockefeller, an influential state resident and future governor who lived at Petit Jean Mountain in Conway County. Rockefeller was interested in economic development for the state, claiming that Arkansas would not attain its place in a modern industrialized economy without an impressive high-rise office building, preferably a skyscraper, in the capital city of Little Rock.
There had been a small number of high-rise buildings in Little Rock during earlier eras. The city’s ten-story Southern Trust Building, built in 1908, is considered to be the state’s first skyscraper. It was the tallest building in Arkansas at the time of its construction, a title that only lasted until the following year when Little Rock’s eleven-story State Bank Building opened. In 1928, the sixteen-story Medical Arts Building in Hot Springs (Garland County) became the state’s tallest. It held that distinction until the Tower Building opened in 1960.
To realize his goal of a modern high-rise in Little Rock, Rockefeller formed a consortium to handle the construction. The site on 4th and Center Streets chosen for the Tower Building had been more of a residential area before twentieth-century commercial buildings edged out the single-family homes, reflecting the city’s growth in the postwar era.
The design team of Little Rock architect Frank Eugene Withrow and Dallas architect Harold A. Berry chose what is called the International Style, which was popular in the postwar era. The asymmetrical style is characterized by the use of relatively lightweight industrial materials, with repetitive modular forms centered around flat surfaces that typically alternate with areas of glass.
Since the Tower Building was meant to represent a new, modern era, it seemed appropriate that the architects chose not only a then-contemporary style but also the current technology at the time for the design of the building. Its composite steel frame allowed for a thinner outer wall that could be filled with rows of windows for natural light. This relatively lighter outer skin enabled the building to soar to new heights.
As part of the Tower Building’s decorative plan, an eye-catching fountain was installed near the entrance and was unveiled at the building’s opening ceremony in March 1960. It was an abstract piece called “Quest” that was intended to underscore the building’s role in the pursuit of a prosperous future, both for the Tower Building itself and for the state. However, during a renovation in 1983, the fountain was renovated and the sculpture “Quest” was relocated to the property of architect Withrow. In 2011, it was moved to the Rockefeller estate on Petit Jean Mountain.
When the Tower Building opened, some of its original occupants included ground-floor establishments such as a barbershop, beauty salon, employment agency, and travel agency. There, they joined the Tower Building office, the Tower Building branch of First National Bank, and a restaurant called the Pebble Room.
On upper floors, the original tenants included the type of businesses that have traditionally found a home in the Tower Building throughout its history: offices for accountants, advertising firms, appraisers, attorneys, insurance companies, investment firms, and real estate businesses. Two of the original tenants were an office for a business called the “Tak-A-Ltr” Service and another for the “Two Party System Committee,” a political organization. A private dining room could be found on the seventh floor, with a board room on the fifteenth floor, and on the sixteenth floor the law offices of Wright, Lindsey, Jennings, Lester, & Shults.
At its opening, the seventeenth floor of the Tower Building included space for FM radio station KMMK. The seventeenth floor also housed offices for Winthrop Rockefeller Investing and Winrock Enterprises Incorporated.
The Top of the Rock Club, a private restaurant and event venue, was created on the Tower Building’s eighteenth floor, offering panoramic views of the city below. Also known as the Little Rock Club, it later moved to the top of the twenty-one-story Union National Building, which took away the distinction of being the state’s tallest building from the Tower Building in 1968.
In the twenty-first century, the eighteen-story Tower Building remains in the top ten tallest buildings in Arkansas. By way of comparison, Little Rock’s Simmons Tower, finished in 1986, is forty stories high. Also in Little Rock, Regions Center is thirty stories, and Bank of America is twenty-three stories. At 300 feet tall with its eighteen floors, the Tower Building ranks sixth.
In 1982, the Tower Building was purchased by the Catlett Tower Partnership. Subsequently, it also became known as the Catlett-Prien Tower.
For additional information:
Silva, Rachel. “Sandwiching in History: Tower Building.” Arkansas Historic Preservation Program, December 7, 2012. https://www.arkansasheritage.com/docs/default-source/ahpp-documents/sandwiching-tour-scripts/tower-building-tour-script-2012.pdf?sfvrsn=f99c30d3_4 (accessed November 24, 2021).
Wilcox, Ralph S. “Tower Building.” National Register of Historic Places registration form. On file at Arkansas Historic Preservation Program, Little Rock, Arkansas. Online at https://www.arkansasheritage.com/docs/default-source/national-registry/PU3550-pdf (accessed November 24, 2021).
Nancy Hendricks
Garland County Historical Society

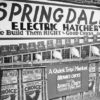
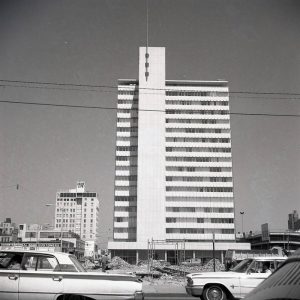
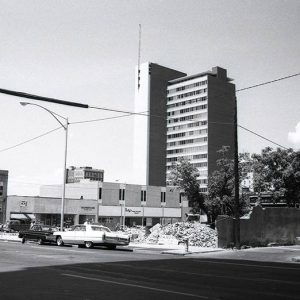

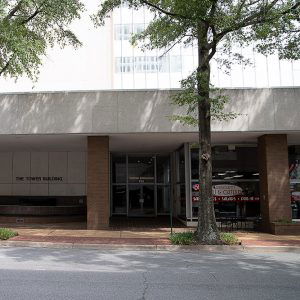
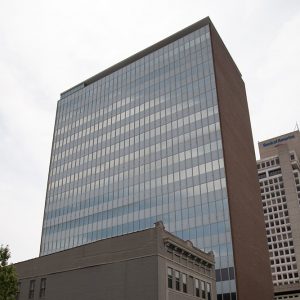




Comments
No comments on this entry yet.