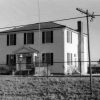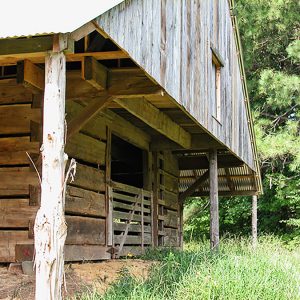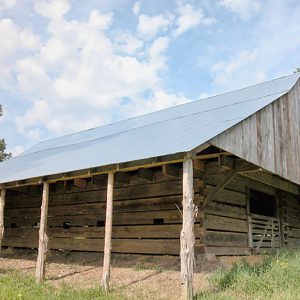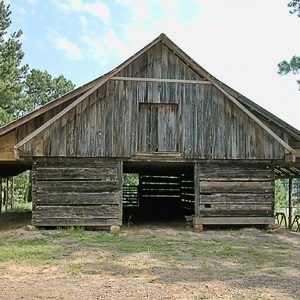calsfoundation@cals.org
Rosedale Plantation Barn
The Rosedale Plantation Barn is a hand-hewn log barn located near Arkadelphia (Clark County). Constructed around 1860, it is the largest known log barn in Clark County and possibly the state. It was moved from its original location southeast of Arkadelphia in 2002 and reassembled in its current location north of the city. The barn was listed on the National Register of Historic Places on January 21, 2004.
Rosedale Plantation was built by Joseph Allen Whitaker, who arrived in Clark County around 1855. Purchasing land in Manchester Township, which belonged to both Dallas and Clark counties during its history, Whitaker hired a number of carpenters to follow the plans by architect Madison Griffin. Along with a plantation house, a brick kitchen, ten slaves’ quarters, and a barn were constructed at the site. In 1860, Whitaker owned property worth approximately $110,000, including at least twenty-three slaves. The plantation house burned down 1886, and the family lived in the kitchen for a decade before a new home was constructed. The new home burned in 1919. The barn is the last remaining structure from the original plantation.
The barn is approximately thirty by fifty feet, and the logs are jointed by half-dovetail notching with oak pegs. There is a gap of one to two inches between logs. The building sits on a foundation of sandstone piers. The ends of the barn are thirty feet wide with a ten-foot centrally located opening.
The walls were constructed using a peg-and-hole system. Each log has four holes, about three inches deep, drilled into both the top and bottom. As the next log in the wall was placed, the holes in the bottom of the log were aligned with the holes in the top of the lower log and the two were connected by wooden pegs. Each of the logs on the sides are fifty feet long, with the exception of the top logs, which are fifty-six feet long. This allows for a six-foot overhang at the rear of the barn.
The roof is supported by thirty-four-foot ceiling joists, with about two feet overhanging on each side. The apex and rafters are connected by wooden pegs, and additional supports are pegged into the rafters above the loft. Around half of the rafters are not original to the building, although it is unknown when they were installed. The loft is reached by a ladder on the rear wall.
Each side of the barn has a lean-to, topped with rafters that join with the main rafters just above their midpoint. The lean-tos give the barn an eleven-foot overhang on either side.
The barn was slated for demolition in 2002, and Dr. Tim Kauffman was contacted by the owners to see if he was interested in saving the structure. Kauffman agreed to the project, as he had worked to save other historic log buildings. Kauffman and others worked in the summer and fall of 2002 to number the parts of the barn before it was disassembled and transported. There, a contractor reassembled the building as it had originally been constructed. A new metal roof was placed on the structure, but it was of the same type of material as the previous roof.
The building was moved from its original location southeast of Arkadelphia, about one mile east of the Ouachita River, to a new location north of the city, about one mile from the Caddo River. The structure is owned by Kauffman.
For additional information:
“History of the Rose Dale Plantation.” Clark County Historical Association Archives. Ouachita Baptist University, Arkadelphia, Arkansas.
“Rosedale Plantation Barn.” National Register of Historic Places registration form. On file at Arkansas Historic Preservation Program, Little Rock, Arkansas. Online at https://www.arkansasheritage.com/arkansas-historic-preservation-program (accessed November 8, 2024).
David Sesser
Henderson State University



 Rosedale Plantation Barn
Rosedale Plantation Barn  Rosedale Plantation Barn
Rosedale Plantation Barn  Rosedale Plantation Barn
Rosedale Plantation Barn 



Comments
No comments on this entry yet.