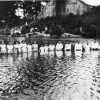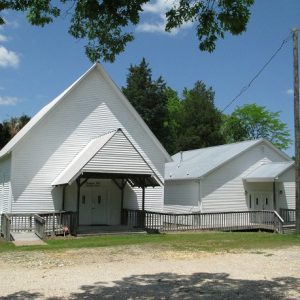calsfoundation@cals.org
Pleasant Hill United Methodist Church (Saline County)
The single-story Pleasant Hill United Methodist Church building at the confluence of West Lawson Road, Avilla West, and Lake Norrell Road is the one of the oldest religious buildings in Saline County. The simple wood-framed church was built in the Greek Revival style by Walter Overhault with help from local residents in 1894; the congregation had been meeting since 1880. Pleasant Hill United Methodist Church retains all the principal features that typify rural, vernacular Greek Revival churches of the late nineteenth century. It was added to the National Register of Historic Places on June 5, 1991.
Pleasant Hill is an unincorporated community near Avilla (Saline County) that was settled in Saline County before the Civil War. Located on what was known as the “Middle Road,” which ran between Little Rock (Pulaski County) and Hot Springs (Garland County), it was a natural gathering place for early settlers. The rich bottomlands around the North Fork of the Saline River proved to be excellent for growing cotton, corn, peanuts, and hay. The first church built in the area was a log structure that served the community as both a church and school. In 1893, the land where the church sat was sold by J. M. and Sarah T. Vaughan to the Methodist Episcopal Church, South for the sum of $45.00. One of the terms of the sale was that the original school building be moved off the property so that a new church building could be constructed. A codicil to the deed stated that the old schoolhouse had indeed been moved and was executed on February 26, 1894. The trustees were W. M. Mitchell, L. G. Grimmet, and J. T. Grimmet.
The current church was constructed in 1894 by Walter Overhault, a carpenter and postmaster at nearby Tatumville, using locally sourced materials and labor. Stones from nearby Cane Creek were used for the original foundation piers and yellow pine for the framing and sheathing of the structure itself. Oral tradition states that townspeople of various faiths worked together to build the church. The church’s pews are handmade, as is the altar and communion rail, which is made from locally sourced walnut and pine. Overhault reportedly built the pulpit. The church’s roof is almost forty feet tall, and inside its ceiling rises more than thirty feet without any central supports. The church’s walls are covered with six-inch pine boards for siding, and the double doors at the building’s front were made from locally sourced pine. Pleasant Hill Cemetery, which is located directly behind the church, had been established in 1828.
In 1991, the Arkansas Gazette reported that the Reverend John Claunch and his congregation were working to have the then ninety-seven-year-old church listed on the National Register of Historic Places. Pleasant Hill Methodist Church was listed on June 5, 1991. Some modern additions to the church include a metal roof that was first installed in 1930, the removal of the central flue that vented the wood stove, carpeting, an acoustic tile ceiling, and a small A-frame entranceway on the front entrance. A separate building was later added next to the original church. The two are connected by a wooden porch with high railing and a wheelchair ramp on the left side.
For additional information:
Day, Chris. “Methodist Church Traces its History.” Arkansas Gazette, April 12, 1991, p. 3B.
Dunnahoo, Pat. “90-Year-Old Church to Hold Annual Homecoming.” Arkansas Gazette, July 19, 1970, p. 5E.
“Pleasant Hill Methodist Church.” National Register of Historic Places registration form. On file at Arkansas Historic Preservation Program, Little Rock, Arkansas. Online at https://www.arkansasheritage.com/docs/default-source/national-registry/sa0053-pdf.pdf?sfvrsn=d7dbd438_0 (accessed August 14, 2021).
Cody Lynn Berry
Benton, Arkansas
 Historic Preservation
Historic Preservation Post-Reconstruction through the Gilded Age, 1875 through 1900
Post-Reconstruction through the Gilded Age, 1875 through 1900 Religion
Religion Pleasant Hill United Methodist Church
Pleasant Hill United Methodist Church 




Comments
No comments on this entry yet.