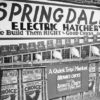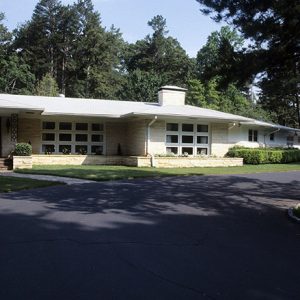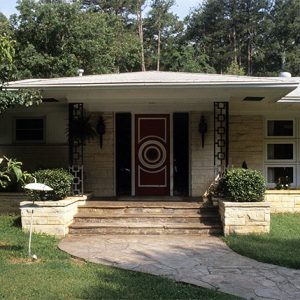calsfoundation@cals.org
Peter Dierks Joers House
The Peter Dierks Joers House was built in 1955 by an heir to the Dierks Lumber Company family. Peter Dierks Joers and his wife, Elizabeth Howe Joers, were living near Oaklawn Park (now Oaklawn Racing Casino Resort) in Hot Springs (Garland County) in the early 1950s when they purchased ten acres from Hot Springs resident Mose Klyman for $10,000 to build a home for their growing family.
Peter Dierks Joers was born on February 19, 1919, in Kansas City, Missouri. After graduating from the U.S. Naval Academy and serving in the U.S. Navy, Joers went to work for Dierks Lumber and Coal Company in 1946. Joers served as vice president for the company.
Bids for work at the Joers house date back to late 1954 through the middle part of 1955. Local plumbers, millers, craftsmen, and electricians were all involved in the work as Dallas, Texas, builder Hal Anderson oversaw the $138,000 project. Cardinal Pools, also of Dallas, built the swimming pool at a cost of $10,522. Meticulous detail was paid to the interior work of the home. Premium-grade wood, supplied by Dierks Lumber Company and its affiliates, was chosen, with hand-selected cuts of curly-pine, red oak, ash, cherry, and walnut used in different rooms of the house, often with ornate and detailed trim and cornice work.
In addition to the local materials, Texas limestone brought in by Texas Quarries Incorporated of Austin, Texas, was used in the ranch-style home’s exterior walls as well as internally. The limestone indoor grill and kitchen island were accented by custom copper work provided by Scandinavian Art Metal of Pasadena, California. The Dunbar Furniture Company of Berne, Indiana, provided the built-in dining room table (and chairs) along with its matching sideboard.
The house’s Mid-Century Modern style of architecture is a design form that describes mid-twentieth-century developments in design, architecture, and urban development from roughly 1933 to 1965. Frequently employed in residential structures with the goal of bringing modernism into America’s postwar suburbs, this style used ample windows and open floor plans to expand interior spaces and bring the outdoors in. Many Mid-Century homes utilized then-groundbreaking post-and-beam architectural design, eliminating bulky support walls in favor of walls seemingly made of glass. Functionality for the average American family was also important in this style.
Joers was considered one of the state’s most prominent businessmen. In addition to holding a number of high-level positions in family-owned businesses, Joers also served on a various state boards and commissions, including the Arkansas Forestry Commission, Arkansas Chamber of Commerce, and Arkansas Wood Products Association. Joers worked to improve the Hot Springs community, attempting at one point in the 1970s to attract a branch of the Smithsonian Institution to the city. Joers died on March 23, 2006, in Hot Springs, where he is buried. Following his death, the home was sold to Kathleen and Len Pitcock. The house was added to the National Register of Historic Places on November 4, 2009.
For additional information:
“Long History of Dierks Company in State Is Recalled.” Arkansas Gazette, December 5, 1962, p. 1B.
“Peter Dierks Joers House.” National Register of Historic Places nomination form. On file at Arkansas Historic Preservation Program, Little Rock, Arkansas. Online at https://www.arkansasheritage.com/docs/default-source/national-registry/ga0743-pdf.pdf?sfvrsn=ae97eee2_0 (accessed November 15, 2025).
Travis A. Ratermann and Van Zbinden
Arkansas Historic Preservation Program








Comments
No comments on this entry yet.