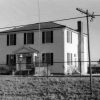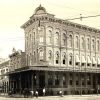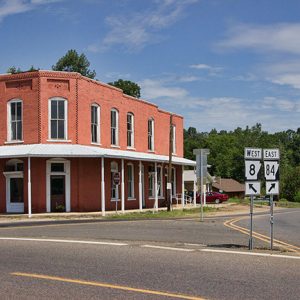calsfoundation@cals.org
Old Bank of Amity
The Old Bank of Amity is a two-story brick structure located on the northwest corner of the square in Amity (Clark County). Constructed between 1906 and 1907, the building was added to the National Register of Historic Places on June 5, 1991.
Amity was first settled in 1847 and grew over the next several decades due to the rich reserves of timber in the area. By the early 1900s, the Gurdon and Fort Smith Railroad reached the community, opening up new shipping options for the lumber mills that operated in the area. The Bank of Amity was founded in 1905 by William Curtis Hays. The first mention of the bank building appeared in 1906 when a Gurdon craftsman visited the site. A later newspaper article mentioned that, in 1907, the bank was the only brick building on the square.
The building is rectangular with a beveled entrance on the southeast corner, facing the square. The first floor of the southern end of the building includes two large single-paned windows, topped with single-paned transoms. The east transom includes an added air conditioner with a wooden frame to support the weight. The entrance includes a wood-and-glass door topped with a single-paned transom. The second floor on the southern side of the building includes three two-over-two windows without transoms, each above a first-story window and the front entrance. The bricks above these windows are also arched, and diamond patterns made from missing bricks are above each window. Each of the windows and entrances on both the southern and eastern sides of the building are topped with arches. The eastern side of the building contains five irregularly spaced windows, three of which are two-over-two paned windows like those on the second floor. The remaining two windows were modified to allow air conditioners to be added in the transoms. Two wood-framed doors are also located on the east side of the building, each topped with a two-pane side-by-side transom. The second floor of the east side of the building includes five irregularly spaced windows. The south and east sides of the building are fronted by a metal-topped porch with metal posts set into the concrete sidewalk.
The north side of the building is the rear and includes a metal stairway to a door located on the second floor at the northwest corner of the building. Two windows located on this end of the building were covered with iron bars and later boarded up. Another two windows are located on the second floor. The west side of the building abuts another structure and does not include any windows or doors. The building is topped with a flat roof. The arches over the windows and doors show signs of an Italianate influence.
The second story of the building housed various tenants, including a lawyer and dentist. The bank moved to a new location on the southwest corner of the square in 1976. This building housed the Bank of Amity from the date of construction to this move, giving the structure the name Old Bank of Amity. By 2019, the building was unoccupied and owned by the Olds Foundation.
For additional information:
“Old Bank of Amity.” National Register of Historic Places registration form. On file at Arkansas Historic Preservation Program, Little Rock, Arkansas. Online at https://www.arkansasheritage.com/arkansas-historic-preservation-program (accessed July 9, 2024).
Richter, Wendy, et al. Clark County Arkansas: Past and Present. Arkadelphia, AR: Clark County Historical Association, 1992.
David Sesser
Henderson State University
 Architectural Styles
Architectural Styles Banking
Banking Business, Commerce, and Industry
Business, Commerce, and Industry Early Twentieth Century, 1901 through 1940
Early Twentieth Century, 1901 through 1940 Historic Preservation
Historic Preservation Bank of Amity Building
Bank of Amity Building 



Comments
No comments on this entry yet.