calsfoundation@cals.org
Oak Forest United Methodist Church
Oak Forest United Methodist Church at 2415 Fair Park Boulevard in Little Rock (Pulaski County) is a fieldstone-clad, Gothic Revival–style building designed by architect John Parks Almand and completed in 1951. The church was listed on the National Register of Historic Places on January 12, 2021.
The congregation of Oak Forest Methodist Church was organized on August 29, 1943, following a fifteen-day open-air revival led by the Reverend John McCormack, pastor of Scott Street Methodist Church, who was a frequent visitor to the newly developed Oak Forest neighborhood. Regular outdoor services continued until September 30, 1943, when Sam and Mary Ballou offered a room in their house at 2222 South Tyler Street to the congregation. Services were held there until sufficient funds were raised to buy a lot on the corner of 25th and Tyler streets and erect a church building, which was dedicated on October 22, 1944.
Oak Forest Methodist Church acquired two lots on the corner of 25th Street and Fair Park Boulevard in 1947 for a larger, more permanent church building, and noted architect John Parks Almand—who was among the designers of Little Rock Central High School and who designed the First United Methodist Church in Fordyce (Dallas County) and Medical Arts Building in Hot Springs (Garland County)—drew plans for the building. Frank Pace Jr. donated fieldstone for the building from land he owned west of Little Rock, with the provision that church members transport it to the construction site.
By 1948, the congregation had raised $2,000, and ground was broken for the new church on April 23. The cornerstone was laid on May 20, 1949, but construction stopped the following June until more money could be raised. Work began again in early 1951, and Easter services were held in the unfinished building. Oak Forest Methodist Church officially opened on October 21, 1951, with more than 500 in attendance.
Almand’s design for the church was based on the Gothic Revival style of architecture and included a steeply pitched roof, buttresses, and lancet doors and windows. The entire building is clad in fieldstone and features a stepped parapet that functioned as a bell tower; Almand himself donated a bell for the building. He also designed the 1961 education annex for the church.
According to the National Register nomination form, “The construction and design of the Oak Forest United Methodist Church illustrates the popularity of the Gothic Revival style in Arkansas, even into the middle of the twentieth century. The growth of Little Rock to the west throughout the twentieth century necessitated new churches for the area’s residents, and it allowed residents to hire the era’s fashionable architects, such as John Parks Almand, to design high-style churches using the popular architectural styles of the period.”
Oak Forest United Methodist Church continues to serve its congregation in the twenty-first century.
For additional information:
Ellis, Mason. “Oak Forest United Methodist Church.” National Register of Historic Places registration form. On file at Arkansas Historic Preservation Program, Little Rock, Arkansas. Online at https://www.arkansasheritage.com/docs/default-source/ahpp-documents/pu8478.nr6753e5a9-80cb-4d9b-868a-45d21452934c.pdf?sfvrsn=32c706cb_3 (accessed April 19, 2021).
Silva, Rachel. “Oak Forest United Methodist Church.” Sandwiching in History Script, Arkansas Historic Preservation Program.
Mark K. Christ
Central Arkansas Library System
 Historic Preservation
Historic Preservation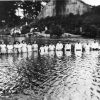 Religion
Religion World War II through the Faubus Era, 1941 through 1967
World War II through the Faubus Era, 1941 through 1967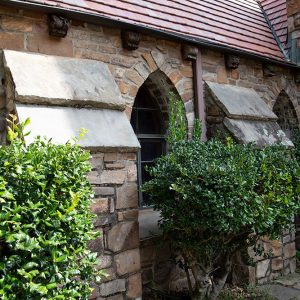 Church Building Detail
Church Building Detail 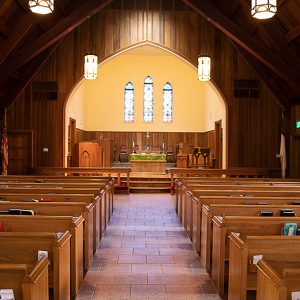 Church Interior
Church Interior 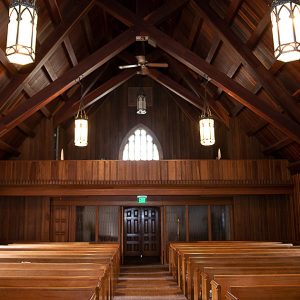 Oak Forest Church Interior
Oak Forest Church Interior 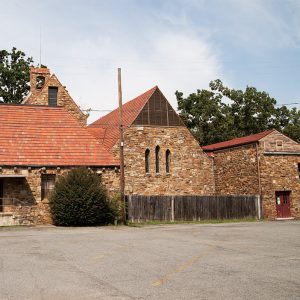 Oak Forest Church Rear View
Oak Forest Church Rear View 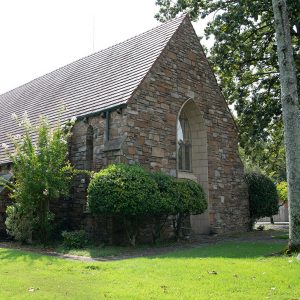 Oak Forest Church Side View
Oak Forest Church Side View 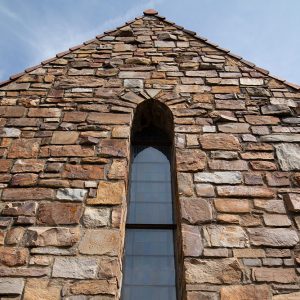 Oak Forest Church Stone and Window
Oak Forest Church Stone and Window 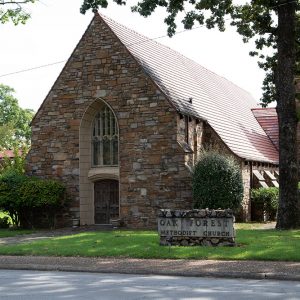 Oak Forest Church Street View
Oak Forest Church Street View 



Comments
No comments on this entry yet.