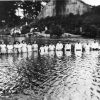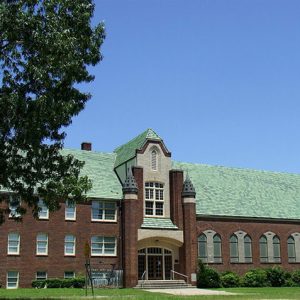calsfoundation@cals.org
First United Methodist Church (Fordyce)
Located on East Fourth Street in Fordyce (Dallas County), the First United Methodist Church is a historic place of worship. Constructed in 1925 and designed by John Parks Almand, the church was added to the National Register of Historic Places on October 28, 1983.
Incorporated in 1884, Fordyce grew as a stop on the Cotton Belt Railroad. The founding date of the Methodist congregation in the city is unknown, but the first pastor arrived in 1883. Before that date, the Methodists worked with the local Presbyterian congregation to offer Sunday School lessons at the Presbyterian church. The congregation purchased land for the construction of a church in 1886, but a land swap later that same year gave the congregation the location for its first church, which was constructed the following year. The growth of Fordyce, along with the increased attendance at the church, led to the construction of a new building in 1899 at the corner of East 3rd and Spring Streets. After a 1922 fire destroyed the building, a new church was constructed about one block north.
The new building cost the congregation about $90,000. The Arts and Crafts–style building faces south and includes a rectangular central hall with wings projecting from the rear. Constructed from red brick with stone and stucco trim, the church rests on a concrete foundation. The two wings are topped with a gable roof, and the front entrance is topped with a clipped gable roof. The central entrance is flanked by octagonal brick buttress piers topped with conical spires. The buff brick, stucco-sided central entrance includes a set of ten-light double doors flanked on each side by fifteen-pane sidelights and topped with a transom. The doors are recessed under an archway and are accessed by a set of concrete steps. Above the clipped gable roof covering the doorway, a double set of six-over-six windows provides light to the second floor, with an inset lancet arch containing a louvered vent located above.
The west wing is three stories and contains offices and Sunday School rooms, as well as an interior brick chimney. Double casement windows are located on this wing, as well as two entrances at the west of the building. The east wing contains the sanctuary. It is marked with five sets of coupled lancet windows separated by stone. The east end includes two entrances accessed by flights on concrete steps on both sides of building and a centrally located arched window beneath a louvered vent. Two small windows are also present, each located next to a door. The rear of the church includes a small projection to the northeast from the central hall and another projection to the north from the west wing that contains offices and classrooms. The north side of the sanctuary wing is a mirror image of the south side.
After the nomination to the National Register, an addition was added to the west side of the building. The church continues to be active in the twenty-first century.
For additional information:
“First United Methodist Church, Fordyce.” National Register of Historic Places nomination form. On file at Arkansas Historic Preservation Program, Little Rock, Arkansas. Online at https://www.arkansasheritage.com/arkansas-historic-preservation-program (accessed June 25, 2024).
David Sesser
Henderson State University








Comments
No comments on this entry yet.