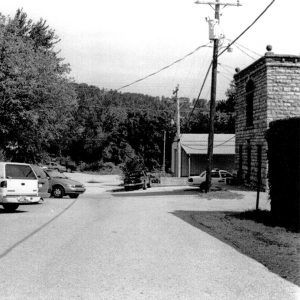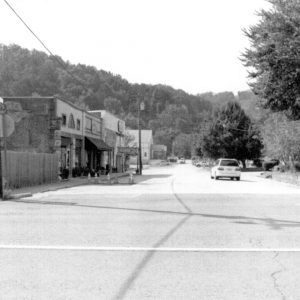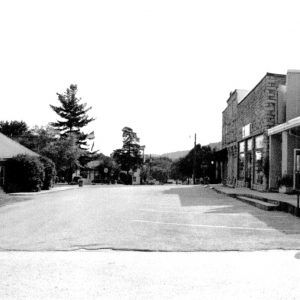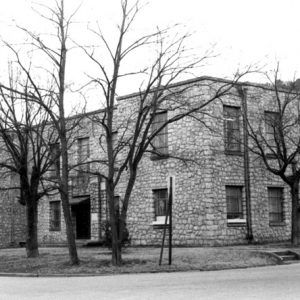calsfoundation@cals.org
Jasper Commercial Historic District
Centered on the Newton County Courthouse, the Jasper Commercial Historic District in Jasper (Newton County) includes twenty-six buildings. The district was added to the National Register of Historic Places on January 21, 2010.
With early settlers arriving around 1825, Jasper became the seat of newly formed Newton County in 1843. The population of the community grew slowly over the next several decades, but a timber boom in the years after the Civil War led to a major influx, with the population of Newton County more than doubling between 1880 and 1900.
Jasper was incorporated on May 8, 1896, and while it never experienced strong population growth, it did serve as the largest town and commercial center of Newton County. As it is the county seat, the courthouse and jail are located in the community. Constructed in 1903 from local granite by the Heilman Construction Company, the jail could hold up to four prisoners. The jail building was added to the National Register of Historic Places in 1994.
The courthouse replaced a structure that had been constructed in 1902 and had burned in 1939. The current building was constructed by the Works Progress Administration (WPA) from locally sourced gray granite and limestone. Completed in 1942, the Art Deco–style structure was placed on the National Register of Historic Places in 1994.
Other buildings in the commercial historic district include the Brasel Mercantile Store, constructed in 1873. Built from granite blocks, the building rests on a stone foundation with bricks located under the windows on the front façade. The other building in the district constructed in the nineteenth century is the B. F. Ruble Building. Constructed from cut granite blocks, the two-story building is located on the corner of Church and Stone Streets and has a clipped corner entrance. A plaque reading “B. F. Ruble, 1894” is located at the top of the building facing Church Street. Directly to the southwest is a second B. F. Ruble Building. The structure faces Church Street with a recessed entrance with arched transoms above the four second-story windows. A plaque reading “B. F. Ruble, 1903” is located at the top of the building.
Included in the district are three buildings constructed in 1910. Built with granite and resting on continuous stone foundations, the buildings all served distinct purposes. The Buffalo Theater building, located at 200 N. Spring Street, includes two brick chimneys on the flat roof, which is lined by a parapet. Gordon’s General Store is a single-story building with two storefronts accessed by a shared recessed entryway. The Hicks Auto Store building includes a recessed entryway and large windows on both sides. The building is located next to the Ruble buildings.
Constructed in 1929, the Service Station building located at 209 E. Court Street is a small, single-story native stone building resting on a concrete foundation. Fronted by a porte cochere, the building includes a large garage in the rear added later.
These buildings and the others in the district demonstrate the richness of the building materials available in the area, as well as the durability of the stone used in the construction.
For additional information:
Bowden, Bill. “Jasper in Line to Get the Keys to Theater.” Arkansas Democrat-Gazette, March 14, 2021, pp. 1B, 5B. Online at https://www.nwaonline.com/news/2021/mar/14/jasper-in-line-to-get-the-keys-to-theater/ (April 13, 2023).
“Jasper Commercial Historic District.” National Register of Historic Places registration form. On file at Arkansas Historic Preservation Program, Little Rock, Arkansas. Online at https://www.arkansasheritage.com/arkansas-historic-preservation-program (accessed April 13, 2023).
Silva, Rachel. “Walks through History Jasper Commercial Historic District.” Arkansas Historic Preservation Program. https://www.arkansasheritage.com/arkansas-preservation/programs/tours (accessed April 13, 2023).
David Sesser
Southeastern Louisiana University
 Early Twentieth Century, 1901 through 1940
Early Twentieth Century, 1901 through 1940 Historic Preservation
Historic Preservation Jasper Commercial Historic District
Jasper Commercial Historic District  Jasper Commercial Historic District
Jasper Commercial Historic District  Jasper Commercial Historic District
Jasper Commercial Historic District  Newton County Courthouse
Newton County Courthouse 



Comments
No comments on this entry yet.