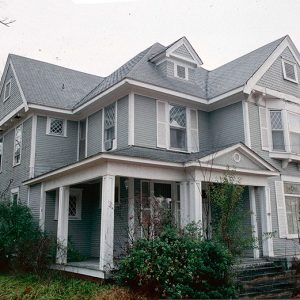calsfoundation@cals.org
Henry McKenzie House
The Henry McKenzie House is a transitional Queen Anne/Colonial Revival home located in Prescott (Nevada County). Constructed in 1902 at 324 East Main Street, it was added to the National Register of Historic Places on September 3, 1998.
Prescott was founded as a railroad town in 1874 and became the seat of Nevada County in 1877. The growing town attracted many professionals, including attorney Henry McKenzie. McKenzie purchased the lot from the nieces of former Arkansas governor Thomas C. McRae. Local oral tradition suggests that the house was designed by Charles Thompson, although no evidence has been found to support this claim. McKenzie sold the home to fellow attorney William V. Tompkins, who was McRae’s law partner, and his wife Nellie Poe Tompkins in 1906. Two years later, Ethel Tompkins, the daughter of William and Nellie, married Dr. Albert Seymour Buchanan in the home. Buchanan operated a drugstore, a sanitarium, and multiple hospitals. The couple had two daughters, and the older, Helen, married Carl Dalrymple in 1933. The couple moved into the home about three years later and lived with Helen Dalrymple’s widowed grandfather until his death in 1953. The house remained in the Dalrymple family until 1993. It is privately owned in the twenty-first century.
The house faces northeast and is two stories with an attic. The Queen Anne details in the house include a steeply pitched roof, decorative shingles on the gables, and a projection of the second-story bay that includes corbeled brackets. These details mix with the Colonial Revival details, which include pedimented gable ends and medallions located in the side gable. Ionic columns were present on the front of the home but were removed at an unknown date. A continuous brick foundation is located under the house, which is topped with a composition shingle roof.
A one-story wrap-around porch is located on the front of the home along with a gabled projection. Numerous windows are located on the front of the house, including a single-light stained-glass window and a window located above the porch with diamond pattern glazing. A gabled dormer is present on the hipped portion of the roof and includes a louvered vent constructed from wood.
Other exterior details include fish-scale shingles on gables and a single-story addition on the rear. Corbeled brackets are present on the front and sides of the home. The interior of the home includes a built-in china cabinet, pocket doors, and granite sink tops and backsplashes. Of particular note is the half-turn staircase that also includes turned spindle balustrades. A few alterations have been made to the structure, with the most notable being the removal of the Ionic columns on the front of the home and the enclosure of a second-floor sleeping porch on the rear. A two-door carport is located behind the house.
The house is the best example of this transitional style in Prescott. It is also representative of the dwellings of the growing professional class in the town during its early years.
For additional information:
“Henry McKenzie House.” National Register of Historic Places registration form. On file at Arkansas Historic Preservation Program, Little Rock, Arkansas. Online at https://www.arkansasheritage.com/arkansas-historic-preservation-program (accessed June 25, 2024).
David Sesser
Henderson State University
 Early Twentieth Century, 1901 through 1940
Early Twentieth Century, 1901 through 1940 Historic Preservation
Historic Preservation McKenzie House
McKenzie House 



Comments
No comments on this entry yet.