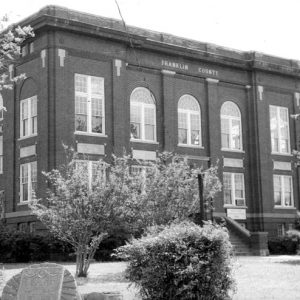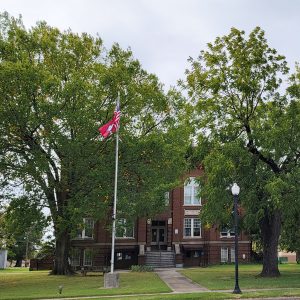calsfoundation@cals.org
Franklin County Courthouse, Southern District
The Franklin County Courthouse for the Southern District, located at 607 East Main Street in Charleston (Franklin County), was constructed as a two-story structure fashioned in Classical Revival Style. Franklin County emerged from part of Crawford County late in 1837. Between 1838 and 1885, Ozark (Franklin County) was the only county seat. Due to difficulty people faced in crossing the Arkansas River, Governor Simon P. Hughes approved an act on March 14, 1885, that created two court districts within Franklin County. The court in Ozark became the Northern District, and Charleston was designated as the county seat for the Southern District in 1901. The Arkansas River drew the boundary line between districts.
In June 1885, the sheriff of Franklin County obtained a two-story stone-façade building for the purpose of holding court in Charleston. Charleston’s first courthouse was located on the southeast corner of Main and Logan streets. In 1922, Colonel John Perigrene Falconer’s house was moved to make room for the new courthouse. Little Rock (Pulaski County) architect Frank W. Gibb was selected to design it. Construction of the Franklin County Courthouse in Charleston began in 1923 and was administered by contractor E. W. Jenkins. Upon completion, a cornerstone from the chimney in Falconer’s house was placed in the south corner of the building.
The Franklin County Courthouse in Charleston is a two-and-a-half-story red brick, rectangular building with a flat roof. The brick pilasters divide the building into bays and add dimension to its surface. The second-story fan windows soften the sharp design lines. Gray stones accent the red brick surface between the second- and third-floor windows, as well as along the bottom of the second-floor exterior, adding another visual element to the façade.
The courthouse experienced several remodeling projects throughout its history. In 1964, an updating project included a new judge’s bench and furniture to create a more modern look. During this undertaking, maintenance issues were also addressed, including roof repair, new flooring, and paint. A 1977 project on the third-floor courtroom, undertaken using grant money, included the remodeling and cleaning of one of the courtrooms during which three windows were removed and in-filled with brick and stucco. From 1989 through 2009, the county incorporated grant money for maintenance of this building, consisting of projects for masonry repair, window repair/replacement, updates in accordance with the Americans with Disabilities Act (ADA), electrical repairs, and HVAC (heating, ventilation, and air conditioning) updates, among others.
The courthouse is on a shady lot, with benches placed under the trees. On the northeastern portion of the grounds, war memorials honor the dead. The World War I and World War II memorial on the corner is round millstone with a bronze plaque; an engraved stone marker amidst the trees honors Confederate veterans. The courthouse grounds also contain a time capsule buried during the bicentennial celebration. The Bicentennial Vault was originally buried in 1976 and opened in April 1999. A marker identifies the current time capsule buried on April 17, 1999, to be opened April 13, 2074.
The Franklin County Courthouse is still used for court proceedings. It has also housed court and administrative offices, as well as the Charleston Public Library from 1942 to 1985, on the first floor. The Franklin County Courthouse in Charleston was listed on the National Register of Historic Places on October 18, 1976, under Criterion C with local significance as an architectural landmark.
For additional information:
“Franklin County Courthouse, Southern District.” National Register of Historic Places nomination form. On file at Arkansas Historic Preservation Program, Little Rock, Arkansas. Online at https://www.arkansasheritage.com/docs/default-source/national-registry/fr0010-pdf.pdf?sfvrsn=473a194e_0 (accessed November 26, 2025).
Gill, John Purifoy, and Marjem Jackson Gill. On the Courthouse Square in Arkansas. N.p.: Gill, 1980.
Hicks, Andrew. “A Renovation Master Plan for the Franklin County Courthouse, Charleston, Arkansas.” 1989. On file at Arkansas Historic Preservation Program, Little Rock, Arkansas.
Nikki Senn
Arkansas Historic Preservation Program



 Franklin County Courthouse
Franklin County Courthouse  Franklin County Courthouse, Southern District
Franklin County Courthouse, Southern District  Franklin County Courthouse, Southern District
Franklin County Courthouse, Southern District 



Comments
No comments on this entry yet.