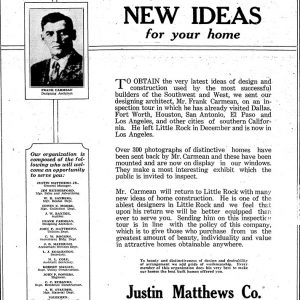calsfoundation@cals.org
Frank Carmean Sr. (1885–1955)
Frank Carmean Sr. became the building designer for the Justin Matthews Company in North Little Rock (Pulaski County) despite having no formal training as an architect. Many of the buildings he designed are listed on the National Register of Historic Places.
Frank Carmean Sr. was born on April 6, 1885, in Kossuth, Ohio. Little is known about his early life. Carmean was in Little Rock (Pulaski County) by 1921, when the Arkansas Gazette ran a notice saying that a permit had been issued “to F. Carmean to construct 500 feet [sic] concrete sidewalk, 203 Ridgeway.” Five years later, Carmean was erecting a $8,500 brick commercial building at 914 Broadway in Little Rock with two storefronts, one of which would house a battery company.
Carmean and his wife, Amanda Hoffmann Carmean, had a son, Frank M. Carmean Jr.
It is uncertain exactly when Carmean began working for Justin Matthews Sr., the developer of North Little Rock’s Park Hill neighborhood, but he may have performed as an independent contractor and designer before being hired as “superintendent in charge of building operations for the Justin Matthews Company” on November 20, 1927. The Arkansas Gazette article announcing the appointment noted that “Mr. Carmean has built some of the most attractive homes in Little Rock,” including one for noted merchant Gus Blass. Concrete sidewalks in several historic areas of Little Rock and North Little Rock still bear the distinctive stamp: “Carmean Did It.”
Carmean designed numerous houses for Matthews in Park Hill and its exclusive Edgemont development, exhibiting such architectural styles as English Revival, Colonial Revival, Rustic, French Eclectic, Spanish Colonial Revival, and, in the case of the remarkable Matthews House at 406 Goshen Road in North Little Rock, Modernist. Matthews worked with professional architects as well, as when he hired Max Mayer to design the Justin Matthews Jr. House in 1928. As architectural historian Callie Williams noted, “It seems that professionally trained architects were still used for high value or high-profile projects, while Carmean was the go-to designer for speculative and lower budget residential projects.”
In 1929, the Matthews Company sent Carmean, now designated as the firm’s “designing architect,” on a tour of cities in Texas and California to observe new trends in residential building designs. A 1929 advertisement in the Arkansas Gazette stated that Carmean “will return to Little Rock with many new ideas of home construction.…Sending him on this inspection tour is in line with the policy of this company, which is to give those who purchase from us the greatest amount of beauty, individuality and value in attractive homes obtainable anywhere.”
It is possible that it was during this tour that Carmean met Mexican sculptor Dionicio Rodriguez. When Carmean designed the Old Mill structure in T. R. Pugh Memorial Park in 1933 as a central element in Matthews’s Lakewood development, Rodriguez was hired to adorn the mill and surrounding landscape with his signature detailed concrete sculptures. Carmean also designed three National Register–listed bridges in the Lakewood subdivision.
As the Great Depression disrupted the building and housing market, both Carmean and his wife took jobs with the Federal Emergency Relief Administration (FERA), one of President Franklin Roosevelt’s New Deal agencies. He ended up staying with the FERA’s successor, the Farmers Home Administration, for twenty years, retiring in 1954 as an architectural engineer. He died the following year, on July 24, 1955.
While Carmean was never formally trained as an architect, he left an important legacy in the architecture of central Arkansas, particularly in North Little Rock. As Williams noted, “Although Carmean never formalized his title as an architect in relation to the law as it was established in Arkansas in 1941, his architectural production stands as a testament to his abilities as a builder and designer. As more evidence continues to come to light, hopefully the impact of Frank Carmean on the central Arkansas architectural landscape can be preserved and appreciated.”
For additional information:
“City News.” Arkansas Gazette, August 9, 1928, p. 10.
“New Business House to Be Built on Broadway.” Arkansas Gazette, February 27, 1927, p. 11.
“New Ideas for Your Home” [advertisement]. Arkansas Gazette, February 13, 1929, p. 11.
“To Direct Building for Justin Matthews Company.” Arkansas Gazette, November 20, 1927, Part 2, p. 11
Nichols, Cheryl G. “Pre-Depression Houses and Outbuildings of Edgemont in Park Hill MPS.” National Register of Historic Places multiple-property documentation form. https://npgallery.nps.gov/NRHP/GetAsset/NRHP/64500027_text (accessed May 13, 2022).
Obituary of Frank Carmean Sr. Arkansas Democrat, July 25, 1955, p. 5B.
“Sidewalk Permit Issued.” Arkansas Gazette, November 11, 1921, p. 11.
Williams, Callie. “Frank Carmean: Architect or Not?” Paper presented to the Southeast Society of Architectural Historians conference, 2014. Copy on file in the research files of the Arkansas Historic Preservation Program, Little Rock, Arkansas.
Mark K. Christ
Central Arkansas Library System








Comments
No comments on this entry yet.