calsfoundation@cals.org
Justin Matthews Jr. House
The Justin Matthews Jr. House, located at 257 Skyline Drive in North Little Rock (Pulaski County), is a two-story, stucco-clad residence sited on a prominent corner lot and designed around 1928 by architect Maximilian F. Mayer in the Spanish Colonial Revival style of architecture. It was listed on the National Register of Historic Places on December 18, 1990.
Real estate developer Justin Matthews Sr. began building houses in what became the Park Hill neighborhood in the early 1920s as an alternative to Pulaski Heights (Pulaski County) but later in the decade started work in “Edgemont,” which would cater to wealthier buyers in the area, establishing lots along the curvilinear Skyline Drive (originally Crest Road).
Matthews hired architect Max Mayer to design an imposing building on an elevated lot at the corner of Skyline Drive and Link and Dooley streets. The architect—a San Antonio, Texas, native who had been chief architect of the Spanish Colonial-style Quapaw Bathhouse on Bathhouse Row in Hot Springs (Garland County)—chose the same style for the new residence.
Architectural historian Cheryl Griffith Nichols noted in the National Register nomination that the house “exhibits all of the major characteristics associated with the Spanish Colonial Revival style: tile roof, stucco walls, wrought-iron grillework and arched doors and windows,” adding that it also features Mediterranean-style details: “sophisticated use of arches, both inside and outside, as well as the presence of casement windows, cantilevered balconies, and an interior courtyard or atrium.”
Justin Matthews Jr., the developer’s oldest son, moved into the new home in 1928, leaving another Park Hill residence to live in the house that would be featured on the cover of the brochure promoting Edgemont with its “beautiful homesites [that] afford an unbroken southern exposures, and wonderful views of the twin cities.” The younger Matthews served as vice president of the Metropolitan Trust Company, which his father had founded to help in developing Park Hill; he would later lead the Justin Matthews Company. The Great Depression caused an abrupt halt to construction in Edgemont, and Matthews lost his Spanish Colonial Revival house in 1932, leaving the house in foreclosure for a decade.
Nichols summarized the building’s significance: “A striking example of the Spanish Colonial Revival style designed by a popular and skillful local architect, the Justin Matthews Jr. House stands as a reminder of the period when ‘Edgemont in Park Hill’ was poised to become one of the Greater Little Rock area’s most exclusive neighborhoods.”
The Justin Matthews Jr. House remains a private residence in the twenty-first century.
For additional information:
Nichols, Cheryl Griffith. “Justin Matthews Jr. House,” National Register of Historic Places registration form, found at http://www.arkansaspreservation.com/National-Register-Listings/PDF/PU0091.nr.pdf (accessed November 3, 2020).
Mark K. Christ
Central Arkansas Library System


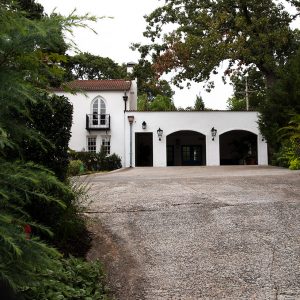 Matthews House Driveway and Garages
Matthews House Driveway and Garages 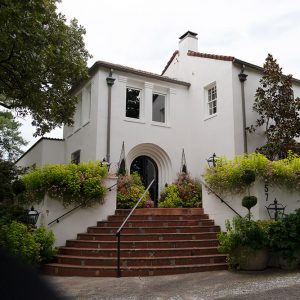 Matthews House Entrance
Matthews House Entrance 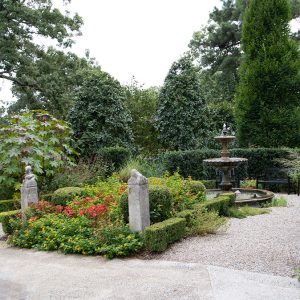 Matthews House Garden
Matthews House Garden 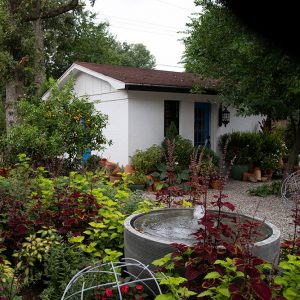 Matthews House Grounds
Matthews House Grounds 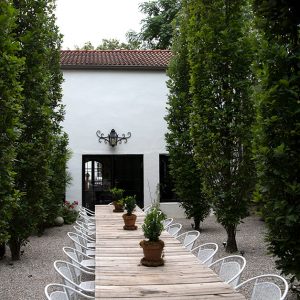 Matthews House Patio
Matthews House Patio 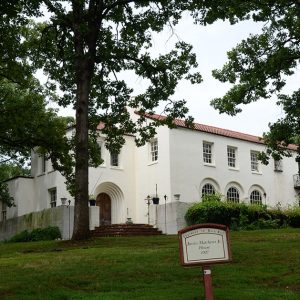 Justin Matthews Jr. House
Justin Matthews Jr. House 



Comments
No comments on this entry yet.