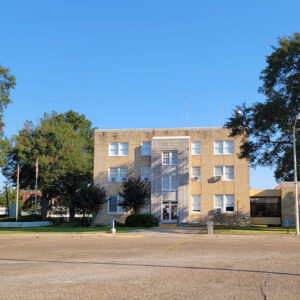calsfoundation@cals.org
DeWitt Commercial Historic District
Centered on Courthouse Square in DeWitt, the southern seat of Arkansas County, the DeWitt Commercial Historic District includes a variety of public and commercial buildings. Including both the 1931 courthouse and 1939 post office, the district preserves a historic Arkansas town square.
Initially plotted in 1854 after Arkansas Post was deemed to be too far from the center of Arkansas County to serve as the county seat, DeWitt remained a small, isolated community until a rail line connected it with Stuttgart (Arkansas County) in 1891. Few businesses operated in the community until after the railroad was established, but the new transportation link increased the population of the town.
The early buildings that stood in what is now the historic district were constructed of wood and no longer exist. The oldest extant structure in the district is a former commercial building at the north corner of West Cross Street and Courthouse Square. Constructed in 1904, the brick building was at some point covered with metal siding. The nearby former DeWitt Bank and Trust building was constructed the following year and includes Italianate details.
A total of eight buildings in the district date to the following decade. Buildings located at both 100 and 106 Courthouse Square are single-story brick structures with tall front parapets to give the illusion of a second floor. Located directly to the west, 108–112 Courthouse Square is a two-story brick building with a centrally located front entrance. Each of the buildings have plate-glass windows and metal awnings.
Other notable structures in the district include the 1918 Latimer Drug Store Building, a two-story red brick building with concrete windowsills. The second story was originally used as a hotel. The J. M. Lowe Motor Company Building is a two-story red brick building located on West Court Street. With brick detailing on the cornice, the building also includes arched windows on the sides and rear.
The newest contributing buildings in the district include a two-story fire station and city administration building constructed in 1950. The buff brick building offered living space for the fire chief and family on the second floor, while the police department and mayor’s office were located at the rear of the building on the first floor.
Both the courthouse and post office are listed separately on the National Register of Historic Places. The 1931 Art Deco–style courthouse is located in the center of Courthouse Square and was originally constructed in an H-shape. The post office was constructed in 1939 and is a single-story Colonial Revival red brick rectangular building. The interior of the building includes the 1940–1941 painting Portrait of Contemporary DeWitt by William Traher, created as post office art for the New Deal–era U.S. Treasury Department’s Section of Fine Arts program.
The integrity of the DeWitt Commercial Historic District makes it an outstanding example of business-related structures in a small Southern town.
For additional information:
DeWitt: A 150-Year Journey. DeWitt, AR: DeWitt Era-Enterprise, 2003.
“DeWitt Commercial Historic District.” National Register for Historic Places registration form. On file at Arkansas Historic Preservation Office, Little Rock, Arkansas. Online at https://www.arkansasheritage.com/docs/default-source/national-registry/ar0355-pdf (accessed March 1, 2024).
David Sesser
Southeastern Louisiana University
 Early Twentieth Century, 1901 through 1940
Early Twentieth Century, 1901 through 1940 Historic Preservation
Historic Preservation Arkansas County Courthouse, Southern District
Arkansas County Courthouse, Southern District 




Comments
No comments on this entry yet.