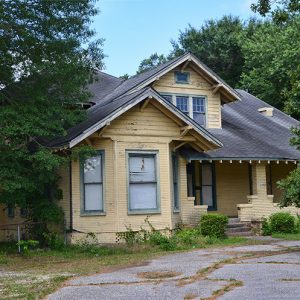calsfoundation@cals.org
Clark House (Malvern)
The Clark House in Malvern (Hot Spring County) was designed by noted Arkansas architect Charles Thompson. Incorporating design elements from both Victorian and Craftsman styles, the house was constructed in 1916 and was added to the National Register of Historic Places in 1982.
The home was constructed for Dayton D. Clark, a local lumber mill manager. His wife was Louise Clark, and the couple had two daughters. Clark commissioned the plans for the house from Charles Thompson’s architectural firm.
The east-facing, one-and-a-half-story home is located on a corner lot at 1324 South Main Street. A porch fronts the house, wrapping around the eastern edge of the structure, which is accessed by a set of concrete steps from the circular drive. A drive-through carport is located on the eastern end of the home and is accessed by a second set of concrete steps. The porch has six brick columns and a low brick wall. Three doors lead onto the porch, with two leading into the living room and one into a first-floor bedroom. The front door is centered on the set of front steps and is flanked on either side by narrow windows. Two other windows are present on the front porch, one of which was covered with plywood at some point. To the south of the porch is a projecting three-sided bay with three one-over-one windows.
The first floor of the home contains the bedroom that leads onto the porch, as well as the living room, kitchen, dining room, full bathroom, and several other rooms. The living room has a large brick fireplace located next to the door that leads onto the porch near the garage. The chimney for this fireplace pierces the roof the home. A second chimney connected to another fireplace also protrudes from the roof on the front of the home, and a third chimney is present on the roof in the rear of the home. A fourth chimney attached to the rear wall of the home, servicing the kitchen, appears on the building plans.
The second floor of the home includes three bedrooms and two sleeping porches, as well as a full bath. The second floor includes a cross gable section with three six-over-one windows that face the street. Custom details included in the home include cornice work, cabinets, and woodwork on the stairs. The exterior of the home is covered in weatherboard with narrow boards present on the bottom of the home while wider boards cover the second story. Numerous windows (mostly one over one) are present on every wall of the home. The exposed rafter tails along the perimeter of the home evoke the Craftsman style, while multiple rooflines and a bay window give it some Victorian details.
Dayton Clark lived in the home until his death in 1924. Louise Clark died the following year. The Clark House was added to the National Register of Historic Places on December 22, 1982. By 2018, the home was privately owned and unoccupied.
For additional information:
“Clark House.” National Register of Historic Places registration form. On file at Arkansas Historic Preservation Program, Little Rock, Arkansas. Online at https://www.arkansasheritage.com/arkansas-historic-preservation-program (accessed June 25, 2024).
David Sesser
Henderson State University







Comments
No comments on this entry yet.