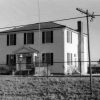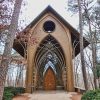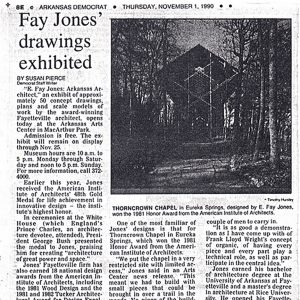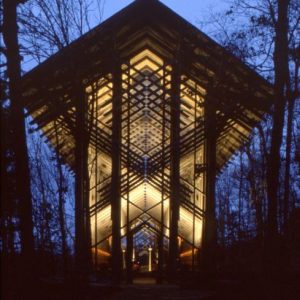calsfoundation@cals.org
Thorncrown Chapel
Thorncrown Chapel, designed by architect E. Fay Jones, is the most celebrated piece of architecture built in Arkansas. It won five design awards and was named by American Institute of Architects (AIA) as the fourth–best building of the twentieth century. Its uniqueness was recognized almost immediately. Within a year of its July 10, 1980, opening in Eureka Springs (Carroll County), it had been featured in many major architecture journals worldwide and had received an AIA Honor Award for design; in December of 2005, it received the 2006 AIA Twenty-five year Award for architectural design that has stood the test of time for twenty-five years. The chapel draws more than 100,000 visitors a year, and more than four million people have visited the chapel since 1980. Recognition of the chapel propelled Jones’s career to one of international stature, culminating in 1990 with his receiving the Gold Medal of the American Institute of Architecture, the most prestigious award an American architect can receive in recognition of a significant body of work of lasting influence. It was listed on the National Register of Historic Places on April 28, 2000.
Thorncrown Chapel was built for Jim and Dell Reed. Jim Reed, a native of Pine Bluff (Jefferson County), purchased the land which is now the site of the chapel in 1971 to build his retirement home. However, because so many people admired his view of the beautiful Ozark countryside, Jim decided to provide a small chapel where travelers could relax and meditate. After agreeing to design the chapel, Fay Jones asked the Reeds to allow him to suggest names for the chapel. Fay and his wife, Gus, developed two columns of words and tried many pairs from each column, finally arriving at the pair (thorn and crown) that sounded to them most poetic.
An example of Jones’s Ozark Style (his regional variant of Frank Lloyd Wright’s Organic Style), the chapel consists of a rectangular room 24′ wide by 60′ long by 48′ high. It has a simple gable roof with a ridge skylight and is made of native stone, pine, and glass. The gently sloping site is dense with hardwood trees. The simplicity of the chapel’s basic organization belies the elegant refinement and detailing. Eighteen wood columns line each of the long sides. The columns are connected overhead by a latticelike diagonal web of light wood pieces, creating the building’s most important visual feature. This interior bracing is Jones’s inspired inversion of Gothic architecture’s transfer of the loads of a building to “flying buttresses” that brace the walls from the outside. In Thorncrown, these light, lacy structural elements support the roof and brace the outer walls from within the space. Resolving the structural forces in the outer walls allowed them to be mostly transparent and to read as a rhythm of vertical lines separated by space and light, visually connecting the chapel inside with the forest. Thus, the chapel is like an open pavilion, a simple and serene shelter for reflection perfectly integrated with its natural setting.
Reinforcing this idea, the chapel also may be understood as a metaphor of the forest itself. Its repetitive structural elements get more complex, animated, and treelike as they rise through the space. From column—trunks to lattice—branches to roof and canopy, these elements visually animate the space and modulate the light in ways that suggest the dappled light of a forest canopy. A meditation chapel, a woodland pavilion, and a microcosm of the forest, Thorncrown Chapel is an example of the benefits of uniting a building to its site.
For additional information:
Abercrombie, Stanley. “A Building of Great Integrity.” American Institute of Architects Journal (Mid-May 1981): 140–147.
Department of Arkansas Heritage. Beyond the Pale: The Architecture of Fay Jones. Fayetteville: University of Arkansas Press, 1999.
Fay Jones Papers. Special Collections. University of Arkansas Libraries. Fayetteville, Arkansas.
Ivy, Robert, Jr. Fay Jones. Washington DC: American Institute of Architects Press, 1992.
“Thorncrown Chapel.” National Register of Historic Places nomination form. On file at Arkansas Historic Preservation Program, Little Rock, Arkansas. Online at https://www.arkansasheritage.com/arkansas-historic-preservation-program (accessed July 22, 2024).
Jeff Shannon
University of Arkansas, Fayetteville





 Fay Jones
Fay Jones  Fay Jones Drawings Article
Fay Jones Drawings Article  Fay Jones Award Article
Fay Jones Award Article  Thorncrown Chapel
Thorncrown Chapel  Thorncrown Chapel Brochure
Thorncrown Chapel Brochure 




Comments
No comments on this entry yet.