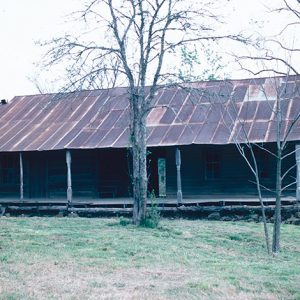calsfoundation@cals.org
Reeves-Melson House
The Reeves-Melson House is a dogtrot-style wooden home located in eastern Montgomery County. With two pens constructed in 1882 and 1888, the house was added to the National Register of Historic Places on December 5, 1986.
The first pen was built by William Reeves in 1882. After service as a sergeant in the First Arkansas Infantry (Union) during the Civil War, Reeves appears as a sheriff in Montgomery County in the 1870 census. He subsequently was listed as both a farmer and merchant in other censuses. Information in the National Register nomination for the property states that Reeves homesteaded eighty acres at that time. Reeves lived and farmed the land until the winter of 1887–88, when Larkin Melson purchased the property. Melson also served in the Union army, enlisting in Little Rock (Pulaski County) in 1863 in the Twenty-Ninth Iowa Infantry. Reeves moved to a new plot of land southeast of Norman (Montgomery County) and, in 1889, obtained 160 acres of land at the Federal Land Patent Office in Camden (Ouachita County).
Melson was also a farmer and worked as a carpenter. He built a second pen from lumber and extended the roof covering the original pen, creating a breezeway between the pens. The house faces west and sits on stone piers. The entire structure is fronted by a porch, and access is gained by a set of wooden steps located on the northern end of the porch. Eight irregularly spaced posts support the roof of the porch. The original log pen is located on the northern end of the home, with the lumber pen located to the south. The structure was originally topped with a gable wooden shake roof, but a tin roof was placed on the structure in the 1940s.
A stone chimney is located on the north wall of the log pen, extending through the gable of the roof. A second stone chimney and fireplace were located on the south wall of the lumber pen but were removed in the 1940s. A set of stairs is located on the south wall of the log pen in the breezeway area, leading to an attic. A trapdoor is also located in the breezeway, leading into a root cellar.
The log pen is constructed from pine logs, joined together with half-inch dovetail notches. The gaps between the logs are filled with split boards. The pen measures eighteen by sixteen feet and is entered via a door located on the western wall. The lumber pen also measures eighteen by sixteen. It was constructed as a wooden frame covered with weatherboard, and access to the pen is gained by a door located in the breezeway.
The rear of the house has two lean-to additions, one located behind each pen. Melson constructed the one behind the frame pen, while it is unknown who built the one behind the log pen. The interior of both pens is bare, with little ornamentation.
The house is privately owned and is located northwest of Bonnerdale (Hot Spring County). Other farm out buildings were located on the site, but at the time of the nomination to the National Register, all had been removed with the exception of a well.
For additional information:
“Reeves-Melson House.” National Register of Historic Places registration form. On file at Arkansas Historic Preservation Program, Little Rock, Arkansas. Online at https://www.arkansasheritage.com/arkansas-historic-preservation-program (accessed July 25, 2024).
David Sesser
Henderson State University


 Reeves-Melson House
Reeves-Melson House 



Comments
No comments on this entry yet.