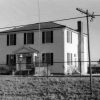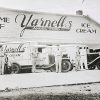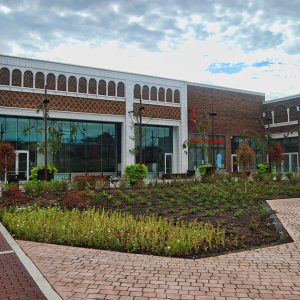calsfoundation@cals.org
Griffin Auto Company Building
The Griffin Auto Company building was considered the finest car dealership building in the city of El Dorado (Union County) when it opened in 1928. The building exemplifies the architectural transition from the traditional storefront showrooms to super service stations. The Murphy Arts District (MAD) purchased the Griffin building in 2012, restoring and converting it into a farm-to-table restaurant and music venue.
Listed on the National Register of Historic Places on May 25, 2001, and included in the El Dorado Commercial Historic District on August 21, 2003, the Griffin Auto Company Building is located at 117 E. Locust, two blocks from El Dorado’s courthouse square. Its boxy, symmetrical massing was originally divided into three sections: a filling station, a showroom, and a maintenance/storage area. Now enclosed by glass, the open-drive filling station was the most ornamental section, having a Mediterranean influence and a blind arcade of colonnettes. Several original interior features distinguish the showroom, including the tile floor, terra-cotta mantelpiece, and wrought-iron balustrade with a brass handrail on the stairs and mezzanine. A barrel-vaulted roof covers the more austere rear portion of the building, which contained the service department, the maintenance areas, and the storage areas of the basement.
Three brothers from North Carolina—William, Tom, and Carl Griffin—opened the Griffin Auto Company in 1928. They had settled in Union County in 1899 and started a livery stable business. As Chester Liebs points out in his book Main Street to Miracle Mile, “These first dealerships…were eagerly snapped up by Main Street businessmen, especially those already engaged in selling and servicing horse-age transportation. Horseless carriages went up for sale at livery stables, blacksmith shops, and carriage and bicycle shops across the country.” In 1915, as the popularity of the automobiles increased, the Griffin brothers decided to branch out into the automobile business and become a franchise of the Ford Motor Company. In 1926, two years after the beginning of the oil boom in southern Arkansas, they gave up the franchise and started an amusement park one mile east of El Dorado named Willow Lake. This venture did not last long. In the fall of 1927, the Griffin brothers began constructing the Griffin Auto Company Building. As stated in a brochure dated 1939, “This building was completed and the Griffin Auto Company reopened in October 1928 with a filling station and automobile shop.” Instead of resecuring the Ford franchise, the brothers chose to contract with Buick Motor Company. In 1931, they added Chevrolet. The business also included an 8,000-square-foot lot to the east of the main building. The space not only included a used car lot, but also a horse stable and riding pen. As indicated by promotional aerial photographs, the stable was removed in the late 1940s.
The Griffin Auto Company changed location circa 1960, moving to the corner of West Avenue and Hillsboro. The businesses that utilized the building after that time made good use of the large space. The first business to relocate in the building was Turpin Wickes Building Supply, then Glenn Marine, which used the space to sell boats. Kenneth and Mary Jo Oliver used the building to open El Dorado Glass and Mirror Company in 1982 and owned it for many years.
Despite its utilitarian usage and reinforced concrete construction, the Griffin Auto Company building has a variety of surface ornamentation on its prominent elevations. The filling station portion contains the most decorative details, including a glazed terra-cotta blind arcade that wraps around two sides of the building and brown tapestry brick. Glazed white terra-cotta blocks decorate the square columns that support the original large openings for the car shelter. The area above the shelter is broken up into decorative horizontal bands that utilize tapestry brick, cornices of white terra-cotta, and a blind arcade of Corinthian colonnettes. The filling station and showroom had a flat roof covered by a built-up tar system behind a parapet.
The barrel vault that covered the service department was hidden from view by a small raised parapet. A wood-paneled garage door decorated by a pair of colonnettes, and three brick arches visually linked this portion with the filling station. A metal truss ceiling allowed for an interior clear of supporting posts. Large multi-paned metal windows and skylights help light the enormous space. Underneath the service department is a full raised basement with massive reinforced concrete columns that support the upper story and provide storage space.
The north and east elevations are visible from Locust and S. Jefferson streets. Three large square columns and two pilasters frame the drive of the filling station. The area above the opening for the car shelter is broken up into ornamental horizontal bands. Originally, metal exterior lamps were positioned on each exterior side of the massive square columns.
Early photographs of the showroom give a glimpse of an interior more akin to a hotel lobby. Decorative elements included tiled floors, marble baseboards, a wrought-iron balustrade with a brass handrail, stenciled patterns along the ceilings, and a set of wicker furniture positioned over an intricately patterned rug. In photographs from the late 1940s and early 1950s, the furniture has been replaced by additional cars and bouquets of flowers; however, the fixtures of the room remain intact. The interior of the showroom offers high ceilings with a mezzanine on the east side. The tiled floors have motifs similar to the tile on the third floor of the Union County Courthouse. Originally, the mezzanine housed offices and a large safe. Paperwork was transferred from one part of the building to the other through a pneumatic tube system. Both interior bathrooms were fitted with tile-lined showers. The “lady’s lounge” was the most lavish. The sitting area was decorated with a gas log fireplace with a glazed terra-cotta mantel. At some point, the sitting area was converted into an office, and the mantel received a coat of white paint to cover the chips and stains to its original finish.
The large floor space of the service department is lighted by electric lights, several large metal-frame windows on the south, east, and west elevations and three skylights. The basement area matches the dimensions of the service department. The majority of the space is open storage; however, part of the area is divided into three large vaults. According to oral tradition, one vault was designated for each of the three Griffin brothers.
The rear façade parallels the railroad tracks. The wall constructed of red brick and a coating of stucco denotes the raised basement. A large opening near the southeast corner of the basement provided easy access for railroad shipments of automobiles and other supplies.
The building is now part of MAD in downtown El Dorado. The Griffin is a farm-to-table restaurant and music venue flanked by a 2,000-seat music hall. In front of the building is a 110-foot statue of an oil derrick commemorating southern Arkansas’s 1920s oil boom.
For additional information:
“Griffin Auto Company Building.” National Register of Historic Places registration form. On file at Arkansas Historic Preservation Program, Little Rock, Arkansas. Online at http://www.arkansaspreservation.com/National-Register-Listings/PDF/UN0069.nr.pdf (accessed July 25, 2019).
Murphy Arts District. https://www.eldomad.com/griffinrestaurant (accessed July 25, 2019).
Amy Ulmer
Memphis, Tennessee









Comments
No comments on this entry yet.