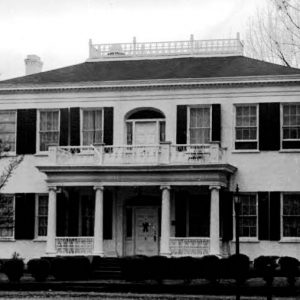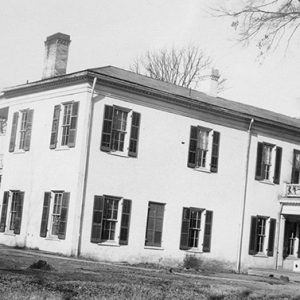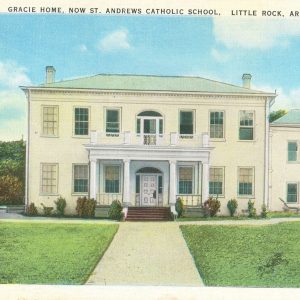calsfoundation@cals.org
Fowler House
aka: Absalom Fowler House
The Absalom Fowler House, located at 502 East Seventh Street, is one of the few remaining antebellum houses in Little Rock (Pulaski County) in the twenty-first century. Constructed in 1840, it served as a private residence until 1923, when it was sold to the Roman Catholic Diocese of Little Rock. Due to its distinctive Greek Revival–style architecture and unique design, the house was added to the National Register of Historic Places on June 4, 1973. Is also part of the MacArthur Park Historic District. In 1976, the Absalom Fowler House became the centerpiece of the Flower Square apartment complex. The exteriors of both the house and the detached kitchen remain relatively unaltered from their original state. Due to its state of preservation and its unusual floor plan, the Absalom Fowler House is one of the most architecturally significant structures in Arkansas.
Absalom Fowler was born in 1806 in Madison County, Kentucky, though the historical record reveals little for certain about his early life. Legend holds that Fowler, virtually penniless, traveled on foot from Memphis, Tennessee, over the old military road to Little Rock in the mid-1820s, with the entirety of his worldly goods in a pair of saddle-bags thrown over his shoulder. Given the presence of his professional card in the advertisements section of the Arkansas Gazette, it is known that Fowler was practicing law in Arkansas as early as 1829. In 1833, Fowler became the law partner of Robert Crittenden, who died in 1834, leaving him the inheritor of a successful legal business. On July 1, 1837, Fowler, now a prominent attorney and politician, purchased a three-acre tract of land from the Reverend William Stevenson for $1,200. The property, known as “Fowler’s Block,” was bounded by present-day Commerce Street to the west, 7th Street to the south, 6th Street to the north, and Sherman Street to the east.
Construction on the Absalom Fowler House began before March 1839 and was completed in 1840. Drawing inspiration from the classic designs of Thomas Jefferson, Fowler himself designed the two-story brick Greek Revival–style house, a practice not unusual in his day. What was unusual was the layout. The house is arranged in an “ell-shape”: instead of having a central hall running from front to rear, the house has a large hall running side to side across the front, with the staircase located to the east and an open, two-story gallery in the interior. The gallery is supported by fluted Ionic columns on both stories, and a decorative balustrade spans the second story. The front of the house is symmetrical, with six multi-pane windows, a central door on each story, and a one-story front porch supported by four fluted Ionic columns. Checkerboard patterned dentil molding and a widow’s walk provide additional decoration on the home’s exterior. In addition to the house itself, outbuildings on the property included a brick kitchen and a law office for Fowler. After construction was completed, Fowler planted a double row of magnolia trees on either side of the front walk. The house was named “Magnolia” while he owned it.
After Absalom Fowler, the next most noted owner of “Magnolia” was John D. Adams. Adams had established lucrative steamboat lines between Little Rock and Arkansas City (Desha County) and between Memphis and New Orleans, Louisiana. Despite significant financial loss during the Civil War, by 1875 he had recovered enough to purchase the Fowler Home. A Mason and Episcopalian, Adams served as president of the World’s Fair Commission from Arkansas. He also served as Arkansas Commissioner of Agriculture, Mines, and Manufacturers.
The next owner of the Fowler House was John M. Gracie, who purchased it in 1894. Gracie owned a plantation at New Gascony (Jefferson County) and used the Fowler House as his town home. Gracie owned three cotton plantations totaling 26,000 acres, which supposedly made him the largest individual owner of cotton land in the world. The Gracie family lived in the house until 1923, when the price of cotton dropped, and they sold the property to the Roman Catholic Diocese of Little Rock.
The property was assigned to St. Andrew’s Parish, and the Fowler House served as St. Andrew’s Catholic School from 1923 to 1961, when it became St. Andrew’s Day Care Center. The parish also used the house as a music school before moving to a new location in 1976. When the diocese could no longer afford to maintain the structure, it sold the Fowler House to real estate developers on the condition that no changes be made to the exterior. The developers completed restoration work on the house and constructed five two-story apartment buildings, a laundry facility, and a swimming pool. The 1976 apartment buildings were constructed with red brick, the original wall material used on Fowler House before it was painted its current white.
For additional information:
“Absalom Fowler House.” National Register of Historic Places nomination form. On file at Arkansas Historic Preservation Program, Little Rock, Arkansas. Online at https://www.arkansaspreservation.com/National-Register-Listings/PDF/PU3142.nr.pdf (accessed December 20, 2019).
Hallum, John. Biographical and Pictorial History of Arkansas. Vol. 1. Albany: Weed, Parson’s and Company, Printers, 1887. Relevant section online at http://files.usgwarchives.net/ar/state/bios/fowlera.txt (accessed December 20, 2019).
“MacArthur Park Historic District.” National Register of Historic Places nomination form. On file at Arkansas Historic Preservation Program, Little Rock, Arkansas. Online at https://www.arkansaspreservation.com/National-Register-Listings/PDF/PU9768_comb_nr.pdf (accessed December 20, 2019).
Ross, Margaret Smith. “Absalom Fowler and His Home.” Pulaski County Historical Review 5 (June 1957): 1–22.
Silva, Rachel. “Absalom Fowler House.” Pulaski County Historical Review 58 (Summer 2010): 57–62.
Kenneth Angell
Henderson State University









Comments
No comments on this entry yet.