calsfoundation@cals.org
Shaw-Blair House
The Shaw-Blair House is located on a large, wooded parcel of land along the southern shore of Beaver Lake near Lowell (Benton County). The house was built between 1967 and 1969, and was designed by architect Robert E. Herndon, who was an architecture student at the University of Arkansas (UA) in Fayetteville (Washington County) when he initially received the commission. Herndon designed the Shaw-Blair House in the Organic Modern style of Mid-Century Modern architecture, following the ideas of by Frank Lloyd Wright, which were promulgated by John G. Williams and E. Fay Jones in the UA architecture program. The house was listed on the National Register of Historic Places on November 3, 2021.
The Shaw-Blair House is a frame residential structure sheathed in painted redwood board-and-batten siding with large spans of glazing on most façades. The foundation of the house is constructed from concrete block veneered in fieldstone. The plan of the house is linear, with two distinct sections that are slightly angled from one another. The axis of the plan runs parallel to the course of the lake, which it overlooks. The house’s roof is primarily covered with a gravel-covered tar. The only exception is the breezeway that connects the original house to the addition, which features a glass ceiling/roof.
In October 1959, before the construction of Beaver Dam had even begun, individuals and developers had started to buy up large sections of land on the tops of the ridges, high above the White River. Since the U.S. Army Corps of Engineers only acquired flowage easements around the White River, the remainder of the land was open to residential development. Willis D. Shaw, founder of what is now Willis Shaw Logistics and one of the original members of the Beaver Dam Association Board of Directors, was also drawn to the idea of having a quiet retreat on the shores of the new lake. In 1963, before the waters had started to rise much on the southern end of what would become Beaver Lake, Shaw purchased nearly sixteen acres of land where he and his wife planned to build a weekend getaway.
Shaw’s younger son, Dennis, had previously studied architecture at UA, and one of his fraternity brothers, Robert Herndon, was in his fourth year of architecture school. Shaw asked Dennis to see if Herndon would be interested in designing a small family “cabin” at the lake site. Though he was not yet a licensed architect, he agreed; it was fairly common for students in the University of Arkansas’s architecture program to be commissioned to design local houses during the 1950s and into the 1960s.
The Shaw family moved into their new house on Labor Day weekend in 1967. The unusual design quickly garnered the attention of local media. On February 2, 1968, the Springdale News published an article titled, “Strong Lines and Materials Achieve Symmetrical Balance in the Home of Willis Shaws [sic] in the Hickory Creek Area of Beaver Lake” by Kathleen Dozier.
A year after the Shaws moved into the house, they approached Herndon to design an addition. Completed in 1969, the addition contained an indoor swimming pool, related dressing areas, and a game room with wet bar. Herndon continued many of the same architectural elements and materials seen in his design for the original house in the design of the addition, including the redwood siding and flagstone flooring. He connected the house to the new recreation areas with a fully enclosed, all-glass walkway. This novel connector was composed of a series of four wooden beams and columns with sheets of single-pane glass between them. The ceiling/roof of the connector is also glass, a feature that has not been seen on any other residence in the county.
The Shaws continued to own the house until it was purchased by James Blair in June 1979. James and Diane Blair owned the house until it was purchased by the Tyson family, who owned a substantial amount of property to the west of the Shaw property, in 2005.
During the time the property was owned by the Blairs, their longtime friends Bill and Hillary Clinton visited frequently. Bill Clinton was governor of Arkansas at the time of the first visit, and the Clintons continued to vacation at the house with the Blairs after Clinton was elected president of the United States. On one of these visits, Clinton had a conversation with John Glenn while he was orbiting the Earth in a space capsule. Sam and Helen Walton would also visit the house, especially when the Clintons were present.
In 2010, the Tysons sold the property to new owners, who began using it as a weekend getaway, the purpose for which it had originally been built.
For additional information:
Dontat, Pat. “Willis Shaw Frozen Express—Big Business in A Small Town.” Northwest Arkansas Times, February 9, 1966, p. 25.
Dozier, Kathleen. “Strong Lines and Materials Achieve Symmetrical Balance in the Home of Willis Shaws [sic] in the Hickory Creek Area of Beaver Lake.” Springdale News, February 2, 1968, p. 5.
“Shaw-Blair House.” National Register of Historic Places registration form. On file at Arkansas Historic Preservation Program, Little Rock, Arkansas. Online at https://www.arkansasheritage.com/docs/default-source/national-registry/be4152.nr7ffc7812-ebf3-45b6-991b-dfa8a8bf33e9.pdf?sfvrsn=eb618a18_3 (accessed January 4, 2022).
Mason Toms
Arkansas Historic Preservation Program
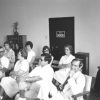 Divergent Prosperity and the Arc of Reform, 1968–2022
Divergent Prosperity and the Arc of Reform, 1968–2022 Historic Preservation
Historic Preservation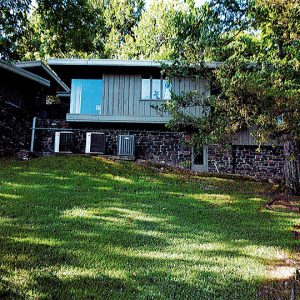 Shaw-Blair House
Shaw-Blair House 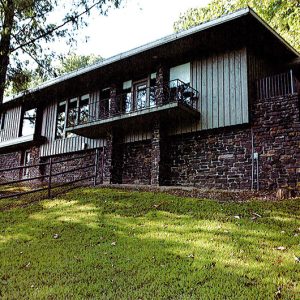 Shaw-Blair House
Shaw-Blair House 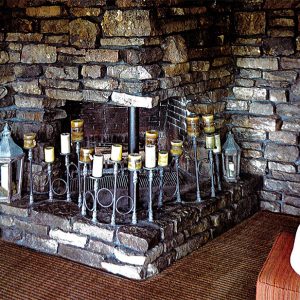 Shaw-Blair House
Shaw-Blair House 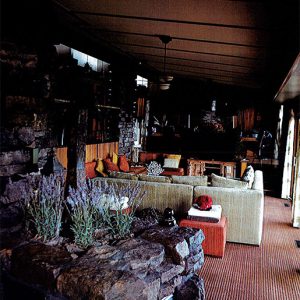 Shaw-Blair House Interior
Shaw-Blair House Interior 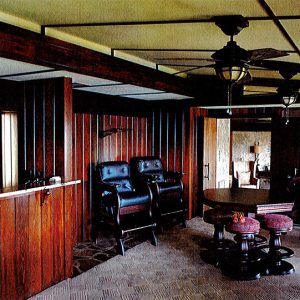 Shaw-Blair House Interior
Shaw-Blair House Interior 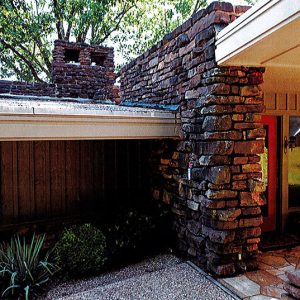 Stonework
Stonework 




Comments
No comments on this entry yet.