calsfoundation@cals.org
Governor's Mansion Historic District
The Governor’s Mansion Historic District is the area surrounding the Governor’s Mansion in Little Rock (Pulaski County). Listed on the National Register of Historic Places on September 13, 1978, the district has been expanded three times.
The first two expansions of the district came in 1988 and 2002. Including properties constructed between 1880 and 1965, the boundaries of the district as of 2020 are roughly Wright Avenue, South State Street, West 22nd Street, South Chester Street, and West Roosevelt Road. A total of 626 contributing structures were included in the district with the third boundary expansion in 2018. This expansion came from a comprehensive survey completed in 2016 by the Arkansas Historic Preservation Program.
The district includes the namesake Governor’s Mansion. Completed in 1950 during the administration of Governor Sid McMath, the mansion was designed by Frank Ginocchio Jr. and Edwin Cromwell. Constructed on the site of the former Arkansas School for the Blind, the three-story modified Georgian Colonial–style home includes both living quarters for the governor and family and office space.
Most of the structures in the district are single-family homes, although several multifamily homes and commercial buildings are also included. Examples of some of the single-family homes in the district include the house at 1701 South Broadway, constructed around 1915. The two-story brick structure has a portico with four terra cotta columns, flacked by brick columns and topped with a balcony. The French-England House, separately listed on the National Register on December 22, 1982, is located across the street. Constructed in 1896, the Dunklin House at 1422 South Spring Street serves as an example of transitional architecture from Victorian to Classical Revival. The structure first belonged to the Dunklin family, who lived in the attic while the remainder of the house served as a boarding house.
The district includes a wide range of single family homes, constructed in various sizes. Two small Victorian cottages located at 1314 and 1316 South Spring Street are examples of smaller homes in the district. The home at 1314 Spring Street is an L-shaped structure with detailed woodwork on the front porch and fronted by a wrought-iron fence. The cottage at 1316 Spring Street does not include woodwork as detailed as its neighbor’s, but the larger home does include gingerbread trim.
Multifamily structures in the district include the Springs Apartments, located at 1421 Spring Street and constructed in 1956. The exterior of the building is clad in buff brick and is Georgian in design. Remmel Flats is an apartment building located on Spring Street, constructed in 1907 and designed by Charles Thompson. Three additional apartment buildings dating to 1917 are located next to the Remmel Flats and were also designed by Thompson.
While many of the buildings in the district are homes, several churches, commercial buildings, and other structures are also included. Winfield Methodist Church constructed a new sanctuary located at 1500 Center Street in the late 1880s. The building was sold to a Greek Orthodox congregation in the 1920s, though the structure was later remodeled to serve as an apartment building. Listed separately on the National Register is Trinity Episcopal Cathedral located at 310 West 17th Street. The former Harvey Hicks Memorial Baptist Church building located at 2221 South Broadway began housing Fellowship Missionary Baptist Church. The Quapaw Quarter Methodist Church began operating in the former Winfield Methodist Church at 1601 South Louisiana.
Commercial buildings in the mostly residential district include a former Piggly Wiggly grocery store at 2219 South Arch Street, a former Gulf service station at the corner of Broadway and Daisy Gatson Bates Drive, and the former Crockett Motors car dealership on South Broadway. A combined Piggly Wiggly grocery story and apartment building is located at 1400 South Gaines Street. The former Nelson-Abeles Garage is located at 1509 South Louisiana Street.
Many of the properties in the district are also individually listed on the National Register of Historic Places. These include the Hornibrook House, the Hotze House, the James A. Dibrell House, the Deane House, and the Rogers House.
A number of properties in the district at the time of the original nomination have been demolished over the decades, such as a grocery store constructed by J. B. Dickinson around 1894 on South Gaines Street.
The buildings in the district serve as a great example of the architectural designs that filled Little Rock neighborhoods from the antebellum period to the mid-twentieth century. Clustered around the Governor’s Mansion in the state’s largest city, the structures in the district clearly demonstrate how styles changed over time in an urban environment.
For additional information:
Arkansas Governor’s Mansion. https://governor.arkansas.gov/arkansas-governors-mansion/ (accessed October 16, 2020).
“Governor’s Mansion Historic District.” National Register for Historic Places nomination form. On file at Arkansas Historic Preservation Office, Little Rock, Arkansas. Online at http://www.arkansaspreservation.com/National-Register-Listings/PDF/PU9770.nr.pdf (accessed October 16, 2020).
“Governor’s Mansion Historic District Boundary Increase III and Additional Documentation.” National Register for Historic Places nomination form. On file at Arkansas Historic Preservation Office, Little Rock, Arkansas. Online at http://www.arkansaspreservation.com/National-Register-Listings/PDF/PU9770_2018_nr.pdf (accessed October 16, 2020).
David Sesser
Henderson State University
 Historic Preservation
Historic Preservation World War II through the Faubus Era, 1941 through 1967
World War II through the Faubus Era, 1941 through 1967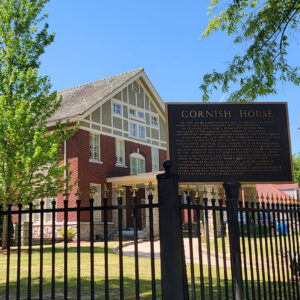 Cornish House
Cornish House 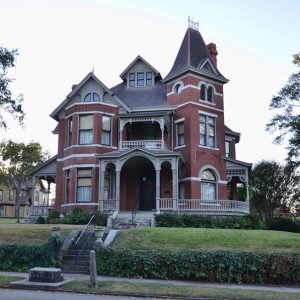 Dibrell House
Dibrell House 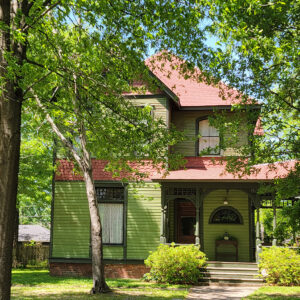 Gibb House
Gibb House 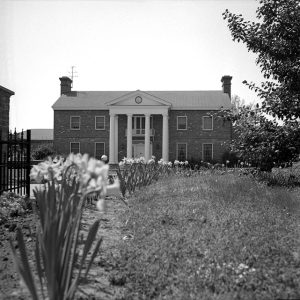 Governor's Mansion
Governor's Mansion 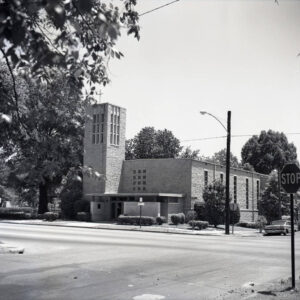 Harvey Hicks Memorial Baptist Church
Harvey Hicks Memorial Baptist Church 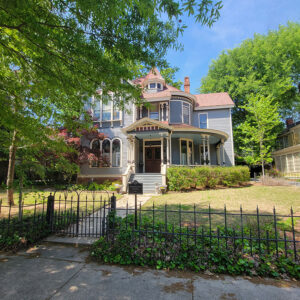 Hemingway House
Hemingway House 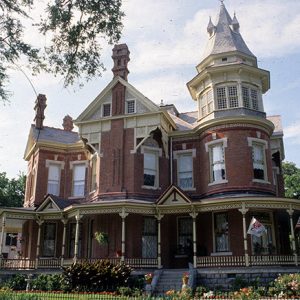 Hornibrook House
Hornibrook House 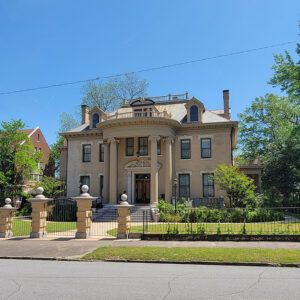 Hotze House
Hotze House 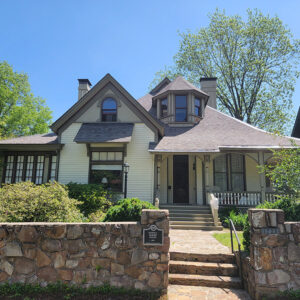 Howell-Morris House
Howell-Morris House 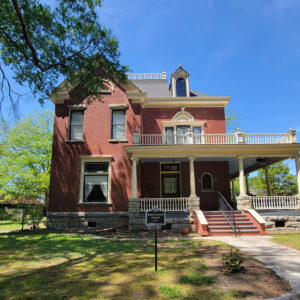 Kavanaugh House
Kavanaugh House 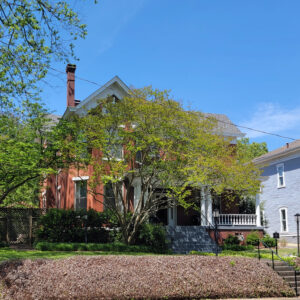 Lyon House
Lyon House 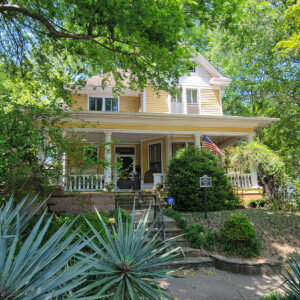 Murrell-Bigger-Stone House
Murrell-Bigger-Stone House 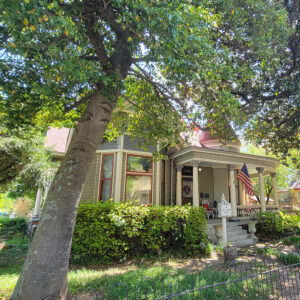 Neel-Deane House
Neel-Deane House 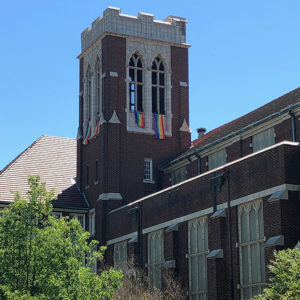 QQUM Church Tower
QQUM Church Tower 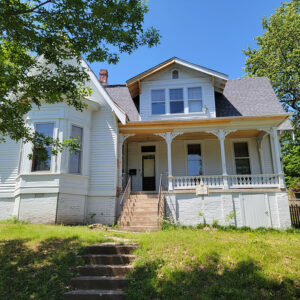 Taber Patterson House
Taber Patterson House 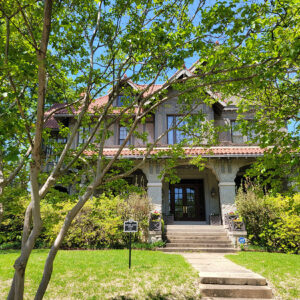 Turner-Back House
Turner-Back House 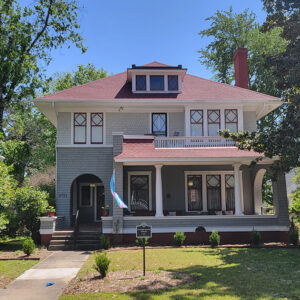 Turner-Mann House
Turner-Mann House 




Comments
No comments on this entry yet.