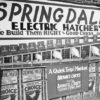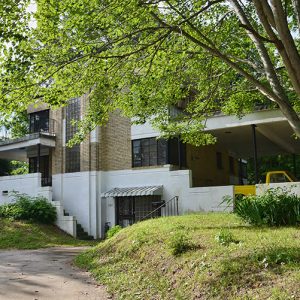calsfoundation@cals.org
Billings-Cole House
The Billings-Cole House is located on East Page Avenue/U.S. Highway 67 in a mixed-use commercial and residential area in Malvern (Hot Spring County). The house was constructed in 1948 and added to the National Register of Historic Places on May 27, 2015. With details of both the Art Moderne and International styles, the Billings-Cole House is an example of an uncommon architectural style for small-town Arkansas.
The home was designed by Irven McDaniel of Hot Springs (Garland County). The house was constructed for Dr. Ammon Alexander Billings, a local optometrist and jeweler. Billings resided in the home until 1950, when he sold it to Dr. John Walton Cole, a general practitioner. Cole lived in the home and used the basement for an office and examination rooms. He also served as the company physician for Reynolds Metals Company, a major local employer. Cole was joined by Dr. Morgan Berry in the practice a few years after moving into the home. Some small modifications were made at that time to create more examination rooms. Cole continued to live and practice in the home until his death on June 17, 1982. His family continued to live in the home until the death of his wife, Grace Francis Cole, in 2009. The house was then sold to another family.
The two-story house includes a partially in-ground full basement and faces north. The boxy house has a flat roof, and each corner of the home includes windows that appear to wrap around the walls. The windows consist of sixteen panes and are constructed with a metal pipe in the center of the window to support the wall. The basement exterior is covered with white stucco, while the two main floors are constructed from buff-colored brick. Access to the basement is gained by a door located on the front of the home. This allowed patients to enter the medical office directly without going through the rest of the home. The central portion of the house includes a two-story panel of six-inch square glass blocks. The blocks both allow natural light to enter the structure and serve as a decorative feature.
The west side of the building includes a concrete-roofed carport. The roof also serves as a patio. The rear of the home includes access to the basement and an enclosed one-story porch. The original plans for the home included hollow tile to be placed on the exterior of the structure; if they were in fact placed, they were later covered with a brick veneer.
The exterior of the property includes several features constructed at the same time as the main house. A concrete patio with stucco walls is present on the east side of the home, while an earthen terrace is located behind the home. A concrete wall is located on the southern property line.
As of 2019, the home remains in private hands.
For additional information:
“Billings-Cole House.” National Register for Historic Places registration form. On file at Arkansas Historic Preservation Office, Little Rock, Arkansas. Online at http://www.arkansaspreservation.com/National-Register-Listings/PDF/HS0162.nr.pdf (accessed May 5, 2020).
“Residence for Dr. A. A. Billings, Malvern, Arkansas.” Architectural Drawings. Irven D. McDaniel Collection. Special Collections. University of Arkansas Libraries, Fayetteville, Arkansas.
David Sesser
Henderson State University
 Historic Preservation
Historic Preservation World War II through the Faubus Era, 1941 through 1967
World War II through the Faubus Era, 1941 through 1967 Billings-Cole House
Billings-Cole House 




Comments
No comments on this entry yet.