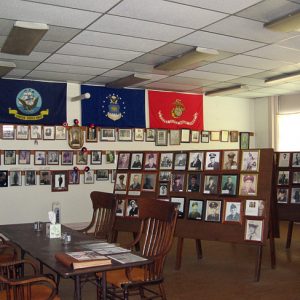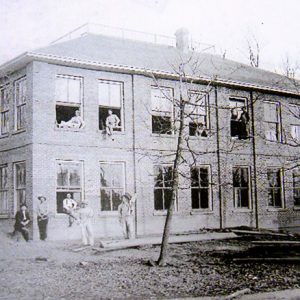calsfoundation@cals.org
Winthrop School Museum
The Winthrop School Museum, the location of the former Winthrop School, is located in a two-story brick schoolhouse building at 530 Spring Street in Winthrop (Little River County). The Winthrop School Museum is a monument to the educational and community history of Winthrop, and the building is a historical representation of a rural school building in the early twentieth century.
As Winthrop’s population grew in the early twentieth century, the Winthrop School was built to replace a three-room rough-plank building, located on the same site, that had previously served as the school. Construction started on the Winthrop School in 1912, and it was completed the following year. According to the Little River County deed record books, on September 19, 1908, Lizzie Black and W. A. Black had sold one lot for $12.50 to the directors of School District No. 12 of Little River County. On October 5, 1908, Luther Jones had sold two more lots to the directors for $25.00. The Winthrop School was in continuous service from 1913 to 1992, beginning as a primary school and then expanding to include all grades in 1927. The school closed when it was consolidated with Horatio School District in 1992.
Following the closure, local community residents rallied together to form a preservation committee to convert the old building into the Winthrop School Museum. The committee arranged for local community members to donate artifacts, documents, and photographs depicting life in Winthrop from the 1880s to the present day. All of these items are now housed in either the Museum Room or the Veterans’ Room. The Veterans’ Room pays tribute to local veterans who served in conflicts from World War I to the Iraq War with a collection of photographs, personal letters, uniforms, flags, and various newspaper clippings. Due to the efforts of the local preservation committee, the Winthrop School Museum was added to the Arkansas Register of Historic Places on November 7, 2001.
The Winthrop School building sits on a brick foundation. It is a two-story, symmetrically massed, brick building in a restrained Colonial Revival style, with a nearly square plan. The exterior of the building looks in the twenty-first century much like it did in 1913. Interior updates were completed through the years to combine original classrooms, replace wooden doors with aluminum ones, and replace the original two-over-two double-hung wood-frame windows with aluminum frame windows, which excluded the building from acceptance into the National Register of Historic Places. Electric wiring was installed in the 1920s. The heat system was changed from a wood-burning stove to butane. A fire escape to the second story was added later. Unique features include concrete walkways displaying the names of graduating classes and their teachers from 1927 onward, as well as a truncated hipped roof with a bell tower—the bell has remained functional.
The museum is open from 10:00 a.m. to 3:00 p.m., though private visits can also be arranged. Admission is free. The city town hall is located in the former first-grade room. The school building also serves as a community meeting center for reunions and adult-education classes, and as an election facility.
For additional information:
Klitz, Kenneth R. “History of Northwest Little River County.” Unpublished manuscript, 2000. On file at Winthrop School Museum and Winthrop Public Library, Winthrop, Arkansas.
Jackie Roberts
Dallas, Texas
 Winthrop School Museum Exhibit
Winthrop School Museum Exhibit  Winthrop School Construction
Winthrop School Construction 



Comments
No comments on this entry yet.