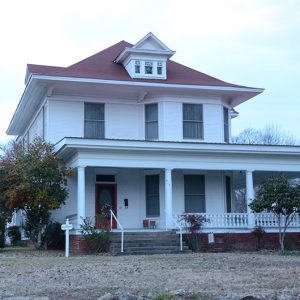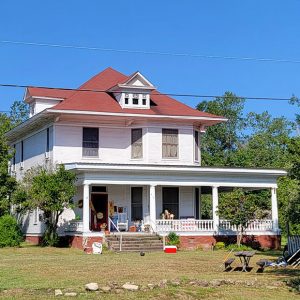calsfoundation@cals.org
Waters House
aka: Dr. Waters House
Located on the northern edge of downtown Fordyce (Dallas County), the Waters House is a two-and-a-half-story home designed by noted Arkansas architect Charles Thompson. Named after the original owner of the home, John A. Waters, and his family, the house was added to the National Register of Historic Places on December 22, 1982.
Born around 1858, John Waters grew up in what is now Cleveland County, the son of Alfred and Fannie Waters. The second of seven children, Waters attended the University of Arkansas (UA) in Fayetteville (Washington County) and the Missouri Medical College in St. Louis. Upon the completion of his studies, he moved to Fordyce in 1885, where he began practicing medicine. Two years later, he opened a pharmacy. He married Cornelia Bryant in 1886, and the couple had four children.
Waters commissioned Thompson to design a home for the growing family. Designed in the Foursquare style and constructed in 1907, the home includes several details common to the style such as dormers, a wide front porch, and a simple, boxy presentation.
The east-facing home is fronted by a wide porch that wraps around the north side. Resting on a tall brick foundation and topped with a composition shingle roof, the home is on a corner lot with a circular drive located to the south.
The house is accessed by a set of wide steps on the south side of the front porch. A second set of steps is present on the north side, giving access to the porch. A total of seven Tuscan columns support the porch roof and include full entablatures with dentil molding. A two-story projecting bay is located on the north side of the front of the home. Numerous windows are present, including three on each story of the front projection. Access to the interior is gained by a door with a centrally located beveled oval pane.
The exterior is covered in weatherboard and includes a cross gable at the rear. A centrally located front dormer window projects from the roof and includes flaring eaves, much like those present on the roof.
The home is fronted by a low stone wall near the street, and a small carport is located southwest of the home. The large yard surrounding the home includes a number of large trees and numerous bushes and other plants, giving the yard a park-like quality.
John Waters died in 1925 and Cornelia in 1951. They are buried in Oakland Cemetery in Fordyce. The house remains in private hands and continues to serve as a home in the twenty-first century.
While a good example of Foursquare style, the home is notable due to the detail present in the columns on the porch as well as the overhanging eaves. While Charles Thompson and Associates designed a number of homes in this style, these additional details set it apart.
For additional information:
Charles Thompson Architectural Drawing Collection, Old State House Museum. http://collections.oldstatehouse.com/collections/17536/charles-thompson-architectural-drawing-collection/objects (accessed May 16, 2024).
“Waters House.” National Register of Historic Places nomination form. On file at Arkansas Historic Preservation Office, Little Rock, Arkansas. Online at https://www.arkansasheritage.com/arkansas-historic-preservation-program (accessed May 16, 2024).
David Sesser
Henderson State University
 Early Twentieth Century, 1901 through 1940
Early Twentieth Century, 1901 through 1940 Historic Preservation
Historic Preservation Waters House
Waters House  Waters House
Waters House 



Comments
No comments on this entry yet.