calsfoundation@cals.org
Washington Street Historic District
Located in Camden (Ouachita County), the Washington Street Historic District is a mostly residential area with homes dating between 1847 and 1960. The district was added to the National Register of Historic Places on January 22, 2010, and expanded on May 21, 2018. With the addition, the district roughly extends from Maple Street on the south to Clifton Street on the north to Agee Street on the west to California Street on the east.
Centered on Washington Street, the district includes some of the oldest structures in Ouachita County. The majority of the buildings in the district are homes, although a few commercial structures are included. Examples of several different architectural styles are located in the district. Several homes in the district predate the Civil War, including the 1847 Greek Revival McCollum-Chidester House. The single-story home includes a full-length front porch with square columns and a fireplace and chimney located on each end of the structure. It serves as the Ouachita County Historical Society Museum. The 1859 Elliott-Meek House features a two-story porch with rounded columns. The 1858 Graham-Gaughan-Betts House is not a Greek Revival home but instead is a more plain house with ornamentation on the porch.
Queen Anne–style homes in the district include the 1896 J. W. Holleman House, which includes ornamentation on the gable and a steeply pitched roof. The 1900 Reed-Mason House is a smaller example of Queen Anne architecture with bay windows and an irregular roof.
A number of Colonial Revival homes constructed in the late nineteenth and early twentieth centuries are also located in the district. These include the Watts-Watson House, constructed in 1888, with sidelights and transoms near the front door and Tuscan column porch supports. An addition to the house constructed in the 1920s includes Craftsman details. Constructed in 1917, the J. E. Gaughan House also includes Colonial Revival details such as a symmetrical façade and classic porch columns and Craftsman details including exposed rafter tails.
Later brick Colonial Revival homes constructed in the 1930s include the 1935 Sturgis-Pryor House. With dentils in the roof wall junction and multi-pane windows with classic porch columns, the house is a good example of later Colonial Revival architecture in the district.
English, Italian, and Mission or Spanish Colonial Revival homes also appear in the district. The Morgan-Parker House, constructed in 1927, includes English details such as multiple window groups and decorative half-timbering details. The 1923 home of George Gordon includes Italian details such as ceramic tiles on the low roof and a massive brick arch supported by columns framing the front porch. The 1923 Umsted House, listed separately on the National Register, is a good example of Mission style architecture in the district.
Craftsman-style homes in the district include the 1916 Lide House. With details such as exposed rafter ends, diamond-pane glazed windows, and barge rafters, the home is a good early example of the style. Other homes in the district include ranch and plain traditional houses.
The non-residential properties in the district include the Reynolds Oil Company office housed in a converted garage, a Seventh-Day Adventist Church, and the Leake-Ingham building, which housed a pre–Civil War law firm, the local Freedmen’s Bureau office, and a library; it later began serving as a museum building.
The mostly residential area preserves a number of architectural styles that gained favor and fell out of use in Camden over the decades.
For additional information:
Holyfield, Joanne. “Sesquicentennial McCollum-Chidester House Turns 150,” Ouachita County Historical Quarterly 28 (Winter 1996): 5.
“Umsted House Makes National Register.” Ouachita County Historical Quarterly 26 (Summer 1995): 10.
“Washington Street Historic District.” National Register of Historic Places registration form. On file at Arkansas Historic Preservation Program, Little Rock, Arkansas. Online at https://www.arkansasheritage.com/arkansas-historic-preservation-program (accessed August 15, 2024).
“Washington Street Historic District Boundary Increase.” National Register of Historic Places registration form. On file at Arkansas Historic Preservation Program, Little Rock, Arkansas. Online at https://www.arkansasheritage.com/arkansas-historic-preservation-program (accessed August 15, 2024).
David Sesser
Henderson State University
 Historic Preservation
Historic Preservation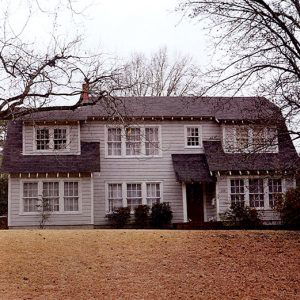 District Home
District Home 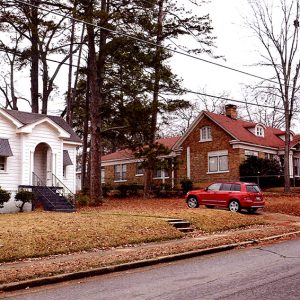 District Homes
District Homes 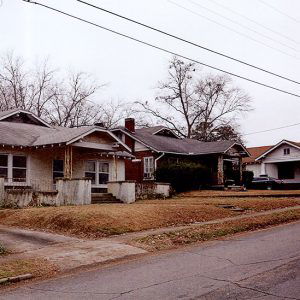 District Homes
District Homes 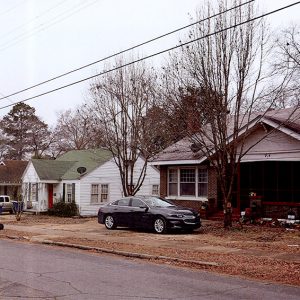 District Homes
District Homes 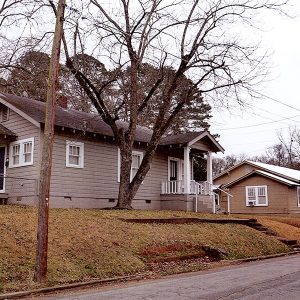 District Homes
District Homes 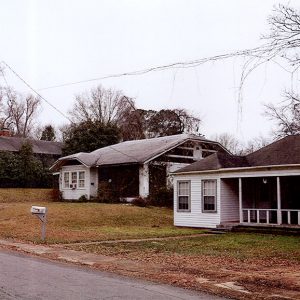 District Homes
District Homes 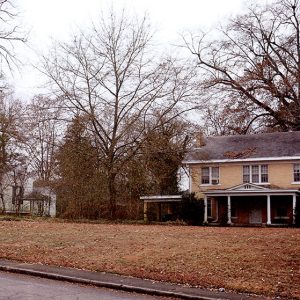 District Homes
District Homes 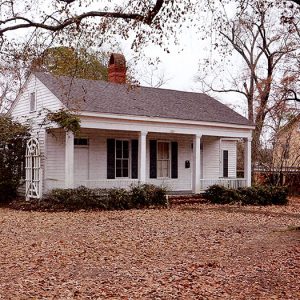 District Homes
District Homes 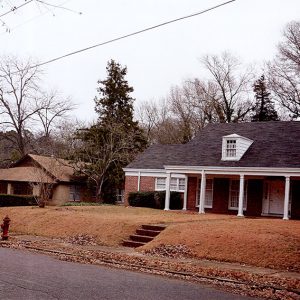 District Homes
District Homes 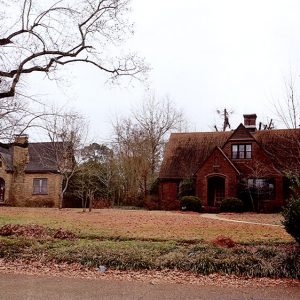 District Homes
District Homes 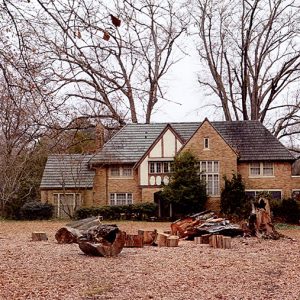 District Homes
District Homes 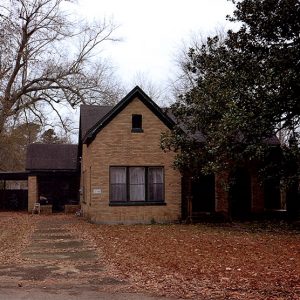 District Homes
District Homes 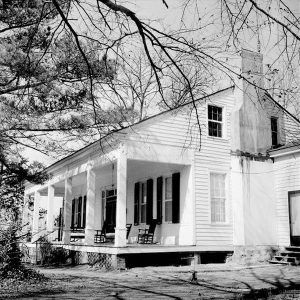 McCollum-Chidester House
McCollum-Chidester House 



Comments
No comments on this entry yet.